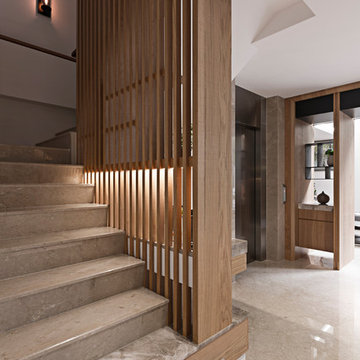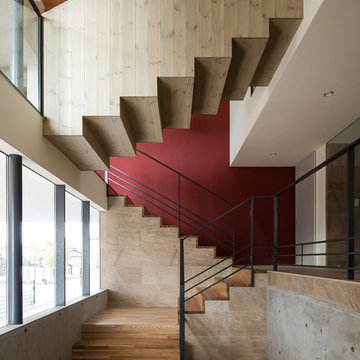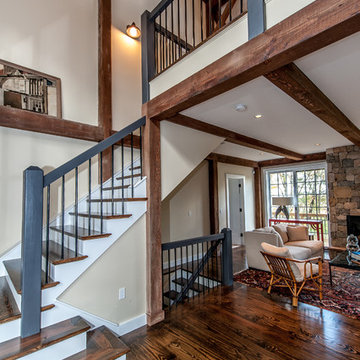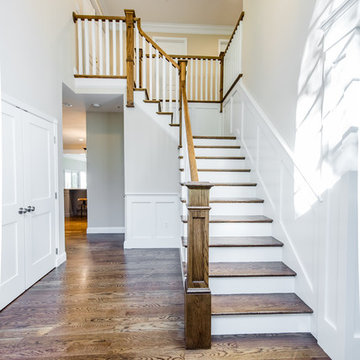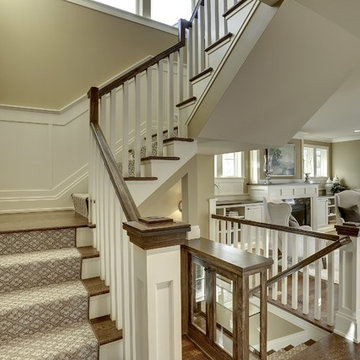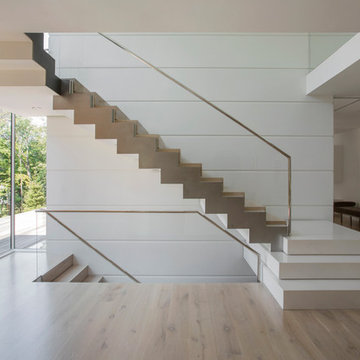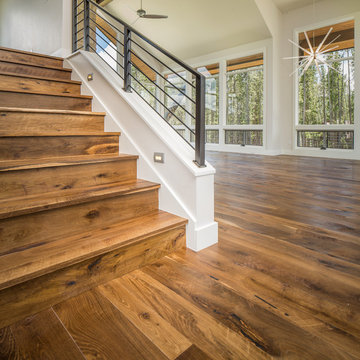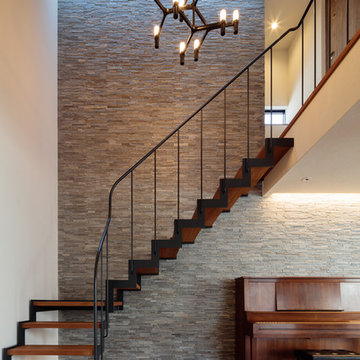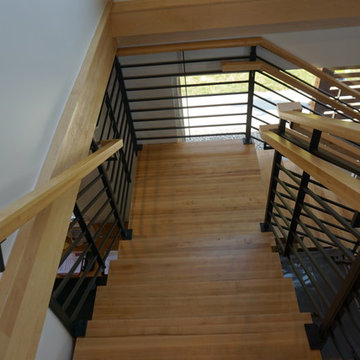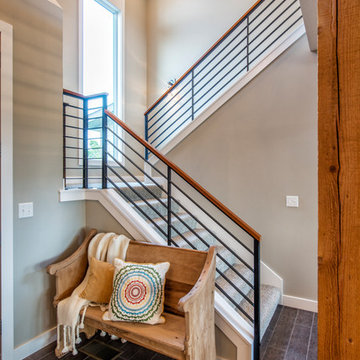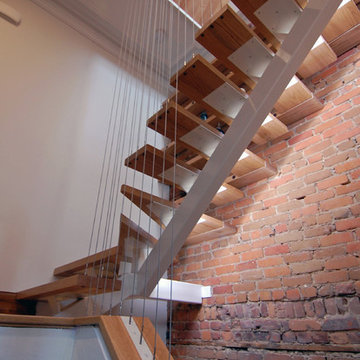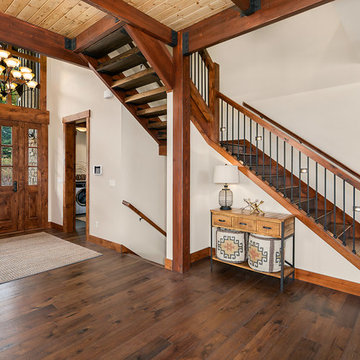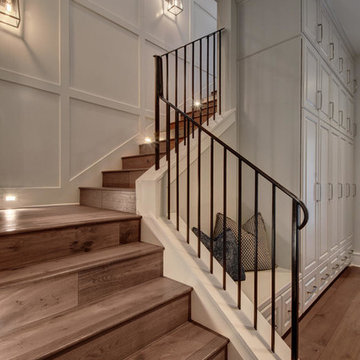Brown L-shaped Staircase Ideas and Designs
Refine by:
Budget
Sort by:Popular Today
101 - 120 of 5,937 photos
Item 1 of 3
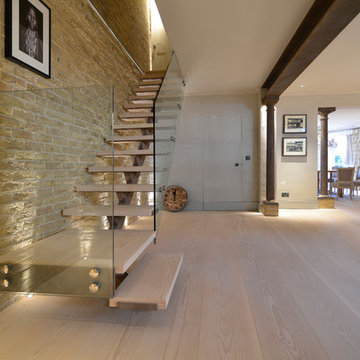
Staircase from ground to basement with European oak treads open risers.
Toughened glass balustrade. All metalwork finished with a site applied decorative rust application.
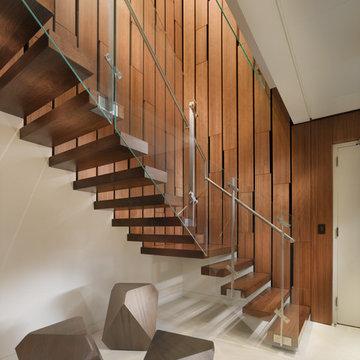
An interior build-out of a two-level penthouse unit in a prestigious downtown highrise. The design emphasizes the continuity of space for a loft-like environment. Sliding doors transform the unit into discrete rooms as needed. The material palette reinforces this spatial flow: white concrete floors, touch-latch cabinetry, slip-matched walnut paneling and powder-coated steel counters. Whole-house lighting, audio, video and shade controls are all controllable from an iPhone, Collaboration: Joel Sanders Architect, New York. Photographer: Rien van Rijthoven
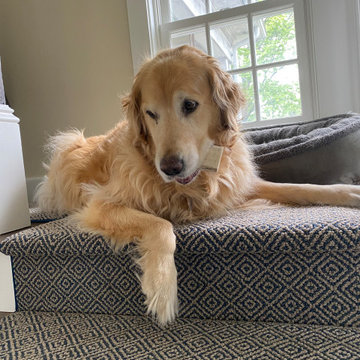
Say hello to Sascha and Junie, 2 pups living a life of luxury lounging on Anderson Tuftex carpet. Style and color shown is Stroll: Stillwater.
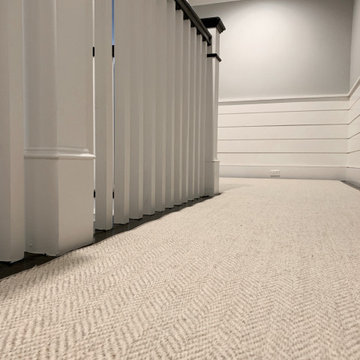
A herringbone carpet that everyone loves. This is Momeni, Heatherly, in the color Cashmere. This is a flat weave wool that is durable while being stylish! The homeowner worked with Interior Designer, Jessica Klein of @ohidesignblog to make this stair and hallway runner come to life! DM us for more information on how to get this carpet into your home!
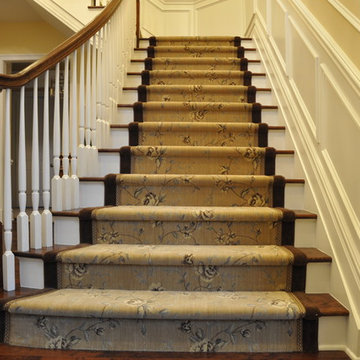
Custom made Stair Runner, with galon inset, and border attached, by G. Fried Carpet & Design, Paramus, NJ.
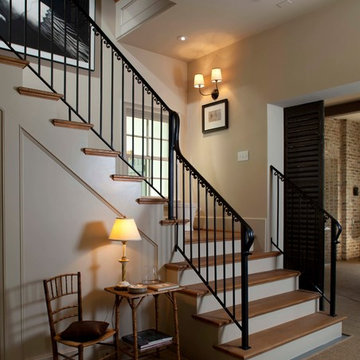
This house was inspired by the works of A. Hays Town / photography by Felix Sanchez

A traditional wood stair I designed as part of the gut renovation and expansion of a historic Queen Village home. What I find exciting about this stair is the gap between the second floor landing and the stair run down -- do you see it? I do a lot of row house renovation/addition projects and these homes tend to have layouts so tight I can't afford the luxury of designing that gap to let natural light flow between floors.
Brown L-shaped Staircase Ideas and Designs
6
