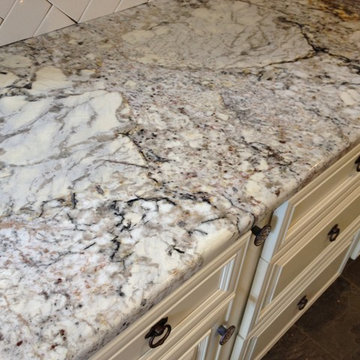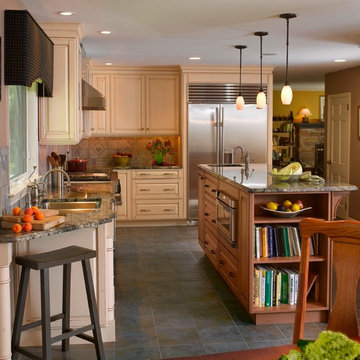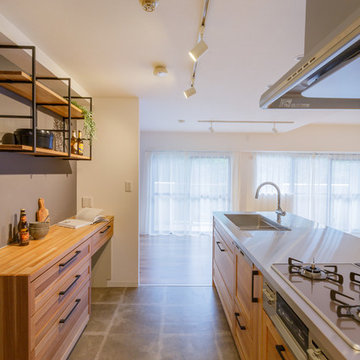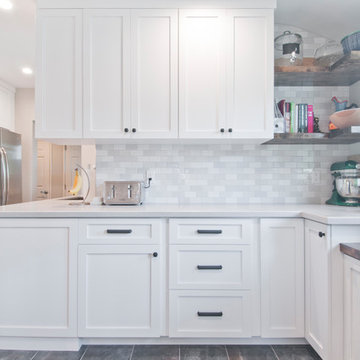Brown Kitchen with Slate Flooring Ideas and Designs
Refine by:
Budget
Sort by:Popular Today
161 - 180 of 2,689 photos
Item 1 of 3
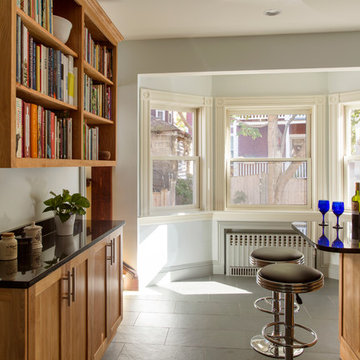
This compact kitchen in Somerville, MA features cherry cabinets, a granite counter in Black Pearl and a Montauk Blue slate floor. Photography: Eric Roth
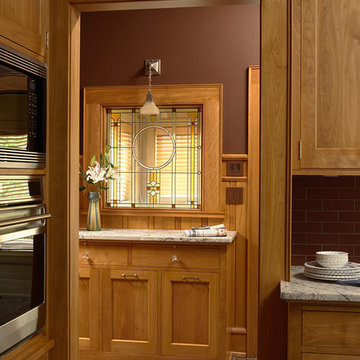
Architecture & Interior Design: David Heide Design Studio
--
Photos: Susan Gilmore

What a transformation! From dated kitchen to modernized farm house! We cleaned this space up with a combination of shaker white painted cabinetry and onyx stained island. The luxurious center piece of Cambria Quartz on the island is off-set by the honed perimeter countertops pull this space together by combining colors from the rock fireplace, slate floors and chevron marble backsplash.

Craftsman kitchen in lake house, Maine. Bead board island cabinetry with live edge wood counter. Metal cook top hood. Seeded glass cabinetry doors.
Trent Bell Photography
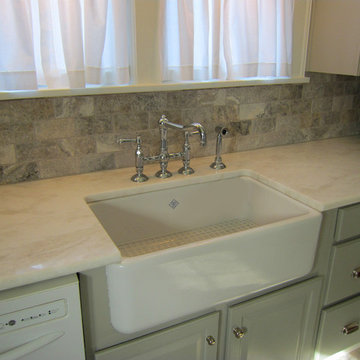
NSD remodeled dated kitchen to create a beautiful, vintage inspired, farmhouse kitchen with classic European touches.

Located in Whitefish, Montana near one of our nation’s most beautiful national parks, Glacier National Park, Great Northern Lodge was designed and constructed with a grandeur and timelessness that is rarely found in much of today’s fast paced construction practices. Influenced by the solid stacked masonry constructed for Sperry Chalet in Glacier National Park, Great Northern Lodge uniquely exemplifies Parkitecture style masonry. The owner had made a commitment to quality at the onset of the project and was adamant about designating stone as the most dominant material. The criteria for the stone selection was to be an indigenous stone that replicated the unique, maroon colored Sperry Chalet stone accompanied by a masculine scale. Great Northern Lodge incorporates centuries of gained knowledge on masonry construction with modern design and construction capabilities and will stand as one of northern Montana’s most distinguished structures for centuries to come.
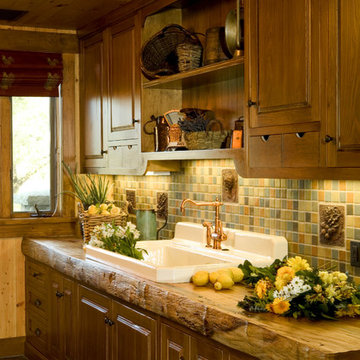
This is actually a room for to process the fruit and nuts picked on the ranch- not really a kitchen! Rustic custom made and handscraped alder cabinets. Stained medium brown with a dark glaze coat. Kohler sink sets into one solid, thick piece of sycamore slab wood counter. This was custom made by a local craftsman. Random stone slate floor, handpainted glazed tile backsplash with metal tile inserts.
This rustic working walnut ranch in the mountains features natural wood beams, real stone fireplaces with wrought iron screen doors, antiques made into furniture pieces, and a tree trunk bed. All wrought iron lighting, hand scraped wood cabinets, exposed trusses and wood ceilings give this ranch house a warm, comfortable feel. The powder room shows a wrap around mosaic wainscot of local wildflowers in marble mosaics, the master bath has natural reed and heron tile, reflecting the outdoors right out the windows of this beautiful craftman type home. The kitchen is designed around a custom hand hammered copper hood, and the family room's large TV is hidden behind a roll up painting. Since this is a working farm, their is a fruit room, a small kitchen especially for cleaning the fruit, with an extra thick piece of eucalyptus for the counter top.
Project Location: Santa Barbara, California. Project designed by Maraya Interior Design. From their beautiful resort town of Ojai, they serve clients in Montecito, Hope Ranch, Malibu, Westlake and Calabasas, across the tri-county areas of Santa Barbara, Ventura and Los Angeles, south to Hidden Hills- north through Solvang and more.
Project Location: Santa Barbara, California. Project designed by Maraya Interior Design. From their beautiful resort town of Ojai, they serve clients in Montecito, Hope Ranch, Malibu, Westlake and Calabasas, across the tri-county areas of Santa Barbara, Ventura and Los Angeles, south to Hidden Hills- north through Solvang and more.
Vance Simms contractor
Peter Malinowski, photographer
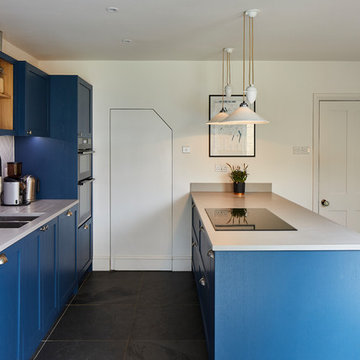
Kitchen, blue, slate floor, white worktop, silver sink, white, built in appliances, built in cupboard
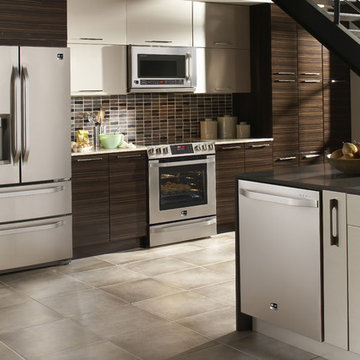
This loft style kitchen allows plenty of light and features dark wood and tile, an industrial chic.
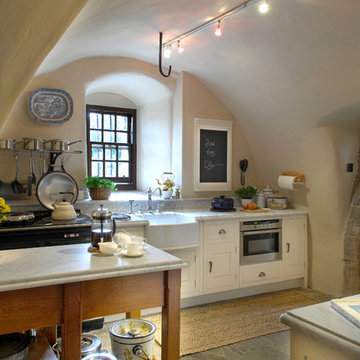
Tailor made cabinets for a Scottish Castle in off-white colour teamed with Bianco Carrara countertops and British Racing Green cooking and refrigeration products.

The kitchen, dining, and living areas share a common space but are separated by steps which mirror the outside terrain. The levels help to define each zone and function. Deep green stain on wire brushed oak adds a richness and texture to the clean lined cabinets.
Brown Kitchen with Slate Flooring Ideas and Designs
9


