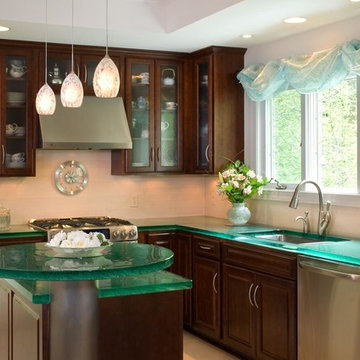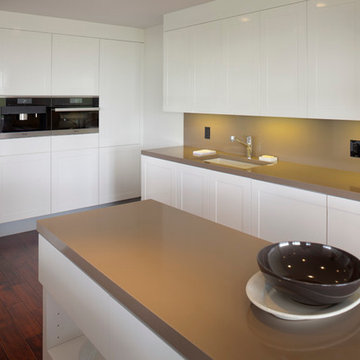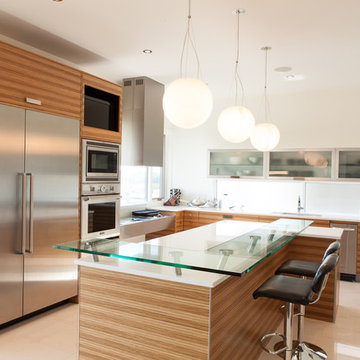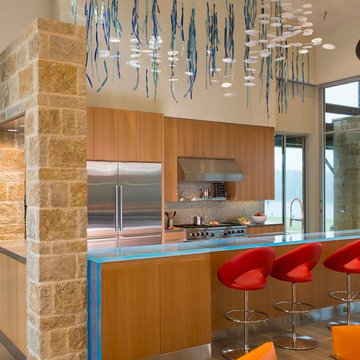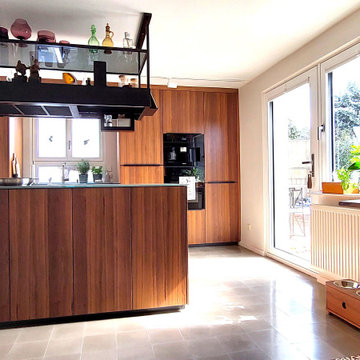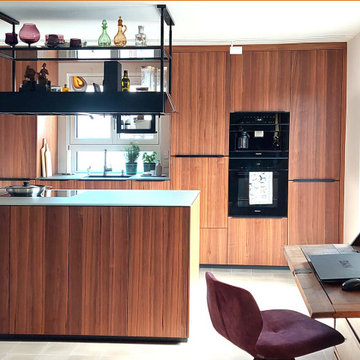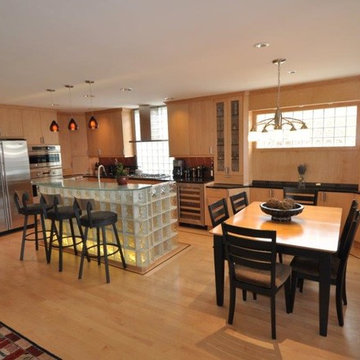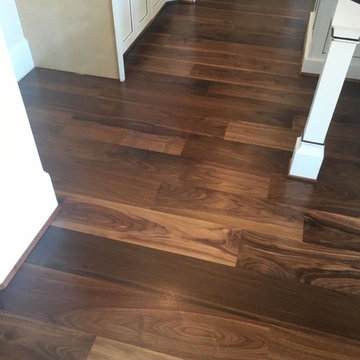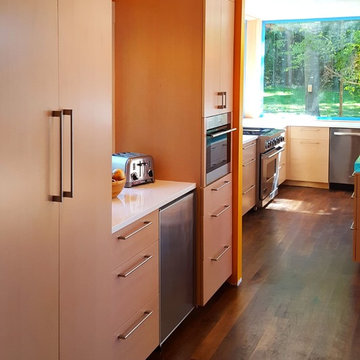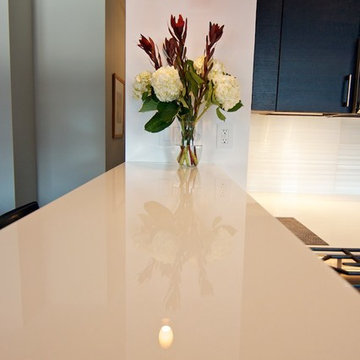Brown Kitchen with Glass Worktops Ideas and Designs
Refine by:
Budget
Sort by:Popular Today
41 - 60 of 669 photos
Item 1 of 3
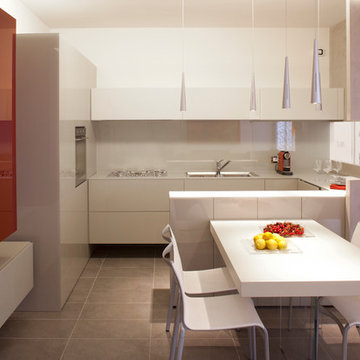
Un piccolo appartamento che esprime un diverso concetto dell’abitare, legato ai nuovi stili di vita metropolitani, in cui il colore è l’elemento personalizzante delle ambientazioni.
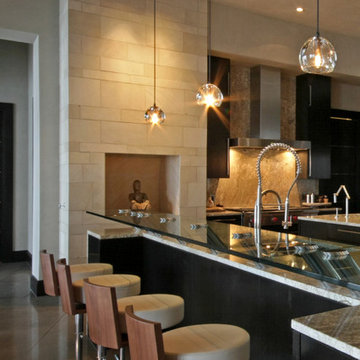
As a vacation home with an amazing locale, this home was designed with one primary focus: utilizing the breathtaking lake views. The original lot was a small island pie-shaped lot with spectacular views of Lake LBJ. Each room was created to depict a different snapshot of the lake due to the ratcheting footprint. Double 8’x11’ tall sliding glass doors merge the indoor living to the outdoor living, thus creating a seamless flow from inside to outside. The swimming pool, with its vanishing edge, was designed in such a way that it brings the lake right up to the outside living terrace, giving the feeling of actually being in the lake. There is also a twelve foot beach area under the archways of the pool’s water features for relaxing and entertaining. The beauty of the home is enough to stand alone, but being on the lake as it is makes the entire design come together as a truly stunning vacation home.
Photography by Rachel Mast
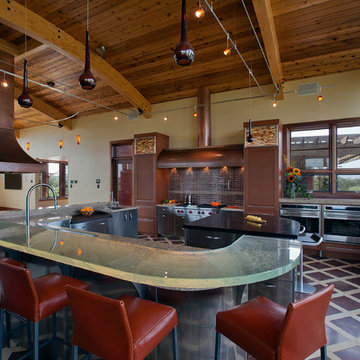
Visit NKBA.org/ProSearch to find an NKBA professional near you- turn your dreams into reality! Best Kitchen & 1st Place- Large Kitchen 'Raise a Glass' by Wendy F. Johnson, CKD, CBD This kitchen translates into some serious cooking and baking for her, and a computer center and seven-stool raised bar area for him. With the focal point being the glass wall and views of a private golf course beyond, a large center island forms the heart of the space, open to an elaborate wall of cooking, refrigeration and storage. Photo: Dennis Martin
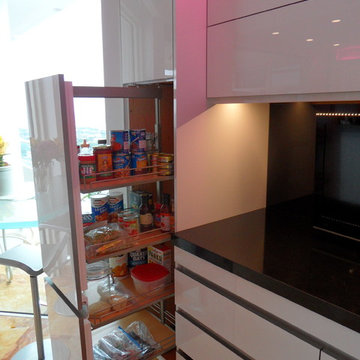
Glass tops with movement inside of the glass. All acrylic cabinet. custom L.E.D lighting throughout the Kitchen. All Servo Drive doors on wall cabinets and a lot of extra accessory hidden behind.

Interior view of a completed kitchen diner extension on a period cottage.
Nick Dagger Photography
http://www.nickdaggerphotography.com/
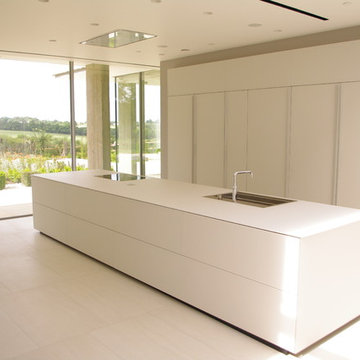
All-glass kitchen by Valcucine. The appliances are hidden away by 'disappearing' doors when not in use. The island unit is 4.8 metres (16ft) long by 1.3metres (4ft 4") wide.
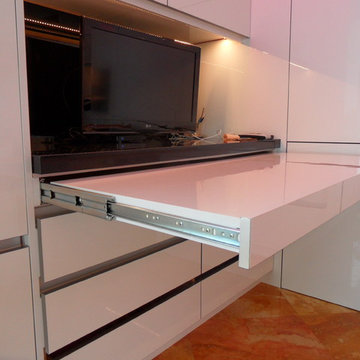
Glass tops with movement inside of the glass. All acrylic cabinet. custom L.E.D lighting throughout the Kitchen. All Servo Drive doors on wall cabinets and a lot of extra accessory hidden behind.
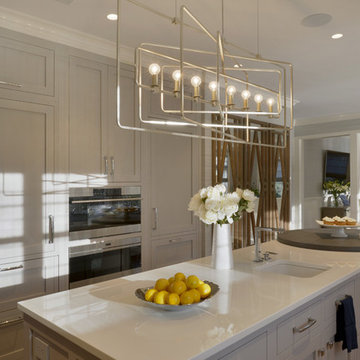
This expansive traditional kitchen by senior designer, Randy O'Kane features Bilotta Collection cabinets in a mix of rift cut white ash with a stain for both the tall and the wall cabinets and Smoke Embers paint for the base cabinets. The perimeter wall cabinets are double-stacked for extra storage. Countertops, supplied by Amendola Marble, are Bianco Specchio, a white glass, and the backsplash is limestone. The custom table off the island is wide planked stained wood on a base of blackened stainless steel by Brooks Custom, perfect for eating casual meals. Off to the side is a larger dining area with a custom banquette. Brooks Custom also supplied the stainless steel farmhouse sink below the window. There is a secondary prep sink at the island. The faucets are by Dornbracht and appliances are a mix of Sub-Zero and Wolf. Designer: Randy O’Kane. Photo Credit: Peter Krupenye
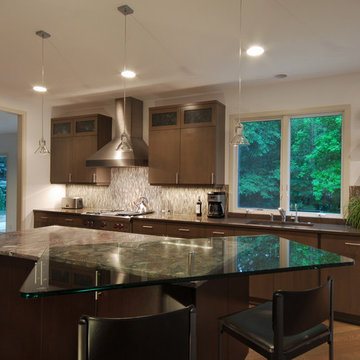
Custom glass countertop mounted on top of the granite counter offers a unique solution for seating and serving on this island.
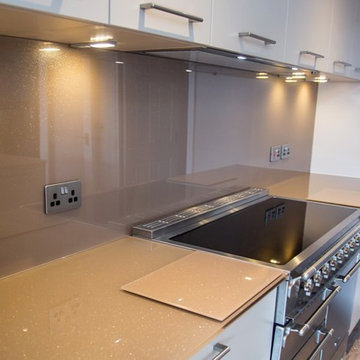
"EXPRESSO DELIGHT" Splashback- Worktop- Island.
We have manufactured and fitted stunning glittery glass elements for this kitchen. Elegant beige tones on the worktop, island and splashback perfectly compliment the silver and white colours and match with the warm wooden floor tones too.
We specialise in manufacturing and installing kitchen & bathroom glass splashbacks and non-scratch worktops. We supply to public, trade and retail.
HOW TO GET AN ESTIMATE: Please email us some basic dimensions (width x height, number of socket cut-outs) and pictures or drawings of your kitchen to help us to give you a guide price.
SAMPLES: For samples and more information about designs and colours please visit our website http://www.creoglass.co.uk, visit us here in our Watford Showroom, tel: 01923 819 684 or email us to info@creoglass.co.uk
Brown Kitchen with Glass Worktops Ideas and Designs
3
