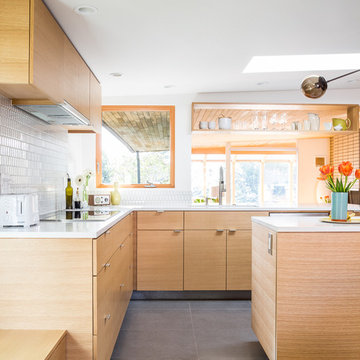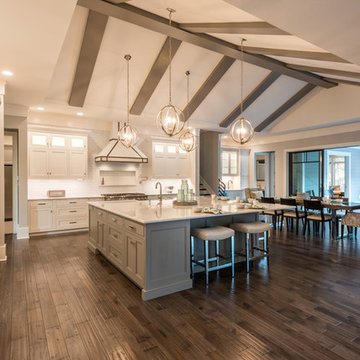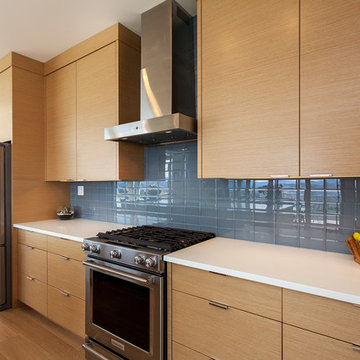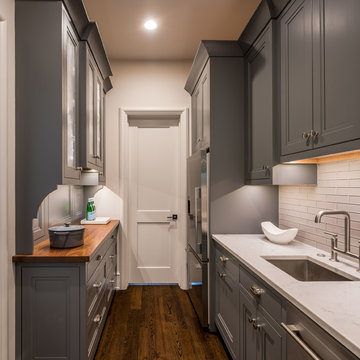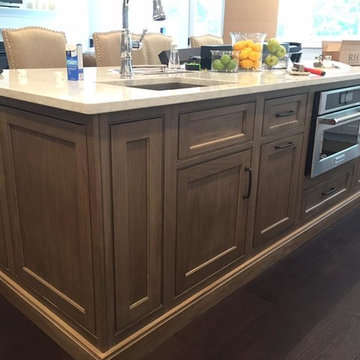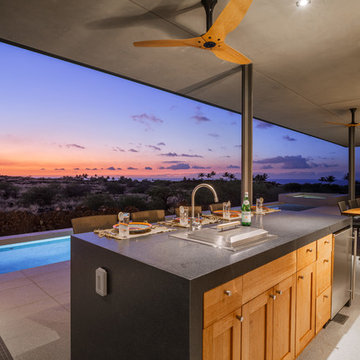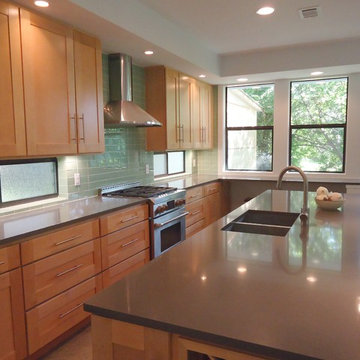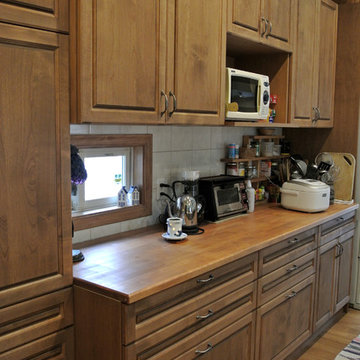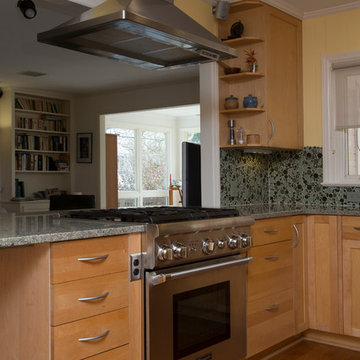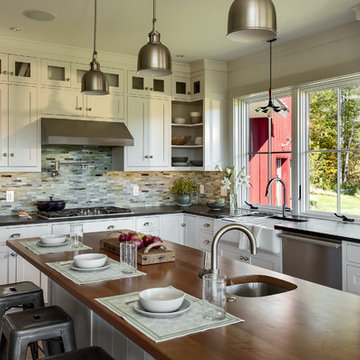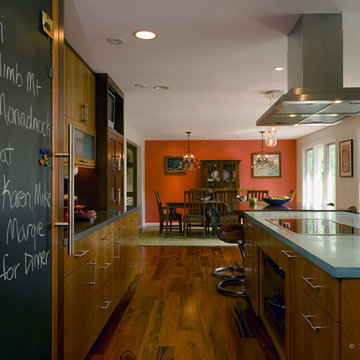Brown Kitchen with Glass Tiled Splashback Ideas and Designs
Refine by:
Budget
Sort by:Popular Today
161 - 180 of 25,141 photos
Item 1 of 3

SRQ Magazine's Home of the Year 2015 Platinum Award for Best Bathroom, Best Kitchen, and Best Overall Renovation
Photo: Raif Fluker

A couple wanted a weekend retreat without spending a majority of their getaway in an automobile. Therefore, a lot was purchased along the Rocky River with the vision of creating a nearby escape less than five miles away from their home. This 1,300 sf 24’ x 24’ dwelling is divided into a four square quadrant with the goal to create a variety of interior and exterior experiences while maintaining a rather small footprint.
Typically, when going on a weekend retreat one has the drive time to decompress. However, without this, the goal was to create a procession from the car to the house to signify such change of context. This concept was achieved through the use of a wood slatted screen wall which must be passed through. After winding around a collection of poured concrete steps and walls one comes to a wood plank bridge and crosses over a Japanese garden leaving all the stresses of the daily world behind.
The house is structured around a nine column steel frame grid, which reinforces the impression one gets of the four quadrants. The two rear quadrants intentionally house enclosed program space but once passed through, the floor plan completely opens to long views down to the mouth of the river into Lake Erie.
On the second floor the four square grid is stacked with one quadrant removed for the two story living area on the first floor to capture heightened views down the river. In a move to create complete separation there is a one quadrant roof top office with surrounding roof top garden space. The rooftop office is accessed through a unique approach by exiting onto a steel grated staircase which wraps up the exterior facade of the house. This experience provides an additional retreat within their weekend getaway, and serves as the apex of the house where one can completely enjoy the views of Lake Erie disappearing over the horizon.
Visually the house extends into the riverside site, but the four quadrant axis also physically extends creating a series of experiences out on the property. The Northeast kitchen quadrant extends out to become an exterior kitchen & dining space. The two-story Northwest living room quadrant extends out to a series of wrap around steps and lounge seating. A fire pit sits in this quadrant as well farther out in the lawn. A fruit and vegetable garden sits out in the Southwest quadrant in near proximity to the shed, and the entry sequence is contained within the Southeast quadrant extension. Internally and externally the whole house is organized in a simple and concise way and achieves the ultimate goal of creating many different experiences within a rationally sized footprint.

Paint by Sherwin Williams
Body Color - Wool Skein - SW 6148
Flex Suite Color - Universal Khaki - SW 6150
Downstairs Guest Suite Color - Silvermist - SW 7621
Downstairs Media Room Color - Quiver Tan - SW 6151
Exposed Beams & Banister Stain - Northwood Cabinets - Custom Truffle Stain
Gas Fireplace by Heat & Glo
Flooring & Tile by Macadam Floor & Design
Hardwood by Shaw Floors
Hardwood Product Kingston Oak in Tapestry
Carpet Products by Dream Weaver Carpet
Main Level Carpet Cosmopolitan in Iron Frost
Downstairs Carpet Santa Monica in White Orchid
Kitchen Backsplash by Z Tile & Stone
Tile Product - Textile in Ivory
Kitchen Backsplash Mosaic Accent by Glazzio Tiles
Tile Product - Versailles Series in Dusty Trail Arabesque Mosaic
Sinks by Decolav
Slab Countertops by Wall to Wall Stone Corp
Main Level Granite Product Colonial Cream
Downstairs Quartz Product True North Silver Shimmer
Windows by Milgard Windows & Doors
Window Product Style Line® Series
Window Supplier Troyco - Window & Door
Window Treatments by Budget Blinds
Lighting by Destination Lighting
Interior Design by Creative Interiors & Design
Custom Cabinetry & Storage by Northwood Cabinets
Customized & Built by Cascade West Development
Photography by ExposioHDR Portland
Original Plans by Alan Mascord Design Associates
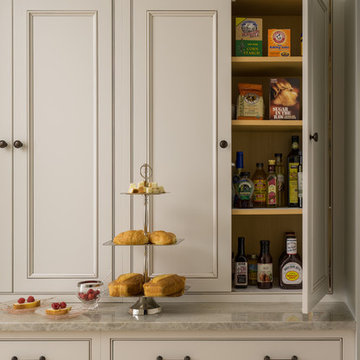
Boxford, MA kitchen renovation designed by north of Boston kitchen design showroom Heartwood Kitchens.
This kitchen includes white painted cabinetry with a glaze and dark wood island. Heartwood included a large, deep boxed out window on the window wall to brighten up the kitchen. This kitchen includes a large island with seating for 4, Wolf range, Sub-Zero refrigerator/freezer, large pantry cabinets and glass front china cabinet. Island/Tabletop items provided by Savoir Faire Home Andover, MA Oriental rugs from First Rugs in Acton, MA Photo credit: Eric Roth Photography.
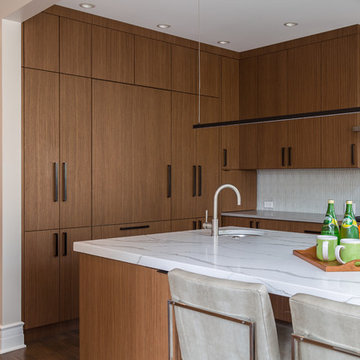
Chicago Lakewood Balmoral 1893 Farmhouse expands into contemporary living.
A stunning collaboration between Mindy Wieland of W3 architectural design & Fred M Alsen of fma Interior Design.
Contemporary Kitchen featuring Greenfield Cabinetry.
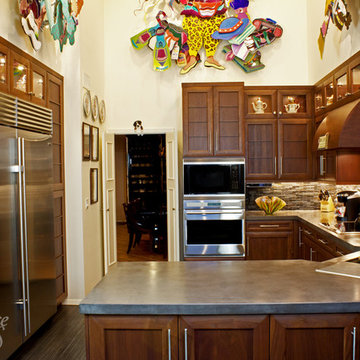
Poured concrete countertops in the kitchen with a double Wolf oven and extra wide, Sub Zero refrigerator and freezer unit.
Tim Cree/Creepwalk Media
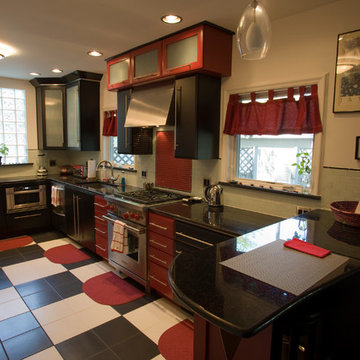
The Owner's charge was to create a Black & White kitchen that was RED all over. Michael Johnson Cabinetmaker did a superb job of fabricating the cabinets and even more importantly finishing them to our specifications. The black and white checkerboard ceramic tile floor added to the color pattern. The 1x1 Interstyle red tile inlaid into the Interstyle white tile backsplash brought even more red to the project. The stainless steel Wolf Range with the red knobs contributed not only a great cooking system but a splash of red to the project. The glass block window replaced a smaller window in order to bring more natural light into the space without compromising privacy.
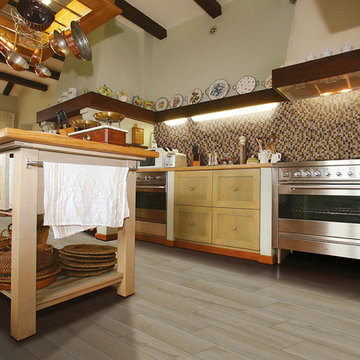
Florim USA Urban Wood porcelain tile recreates the look of authentic natural hardwood with a modern twist. Florim Jewel porcelain tile is a stone-inspired collection that takes its influence from both travertine and slate.
Brown Kitchen with Glass Tiled Splashback Ideas and Designs
9
