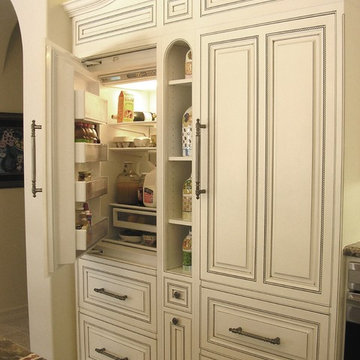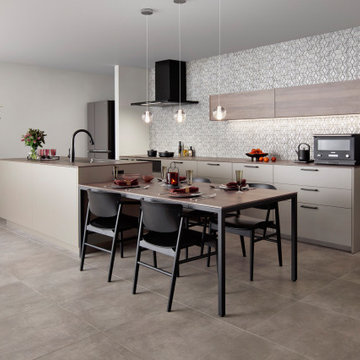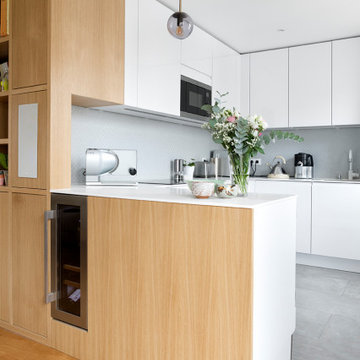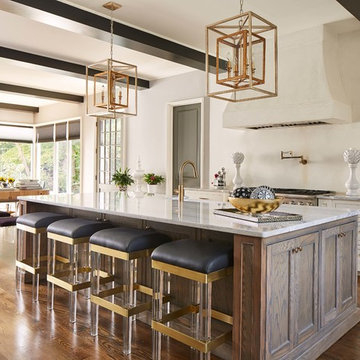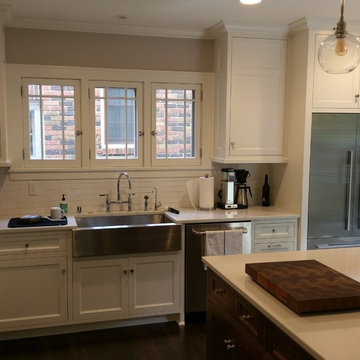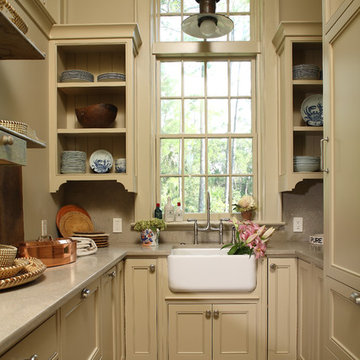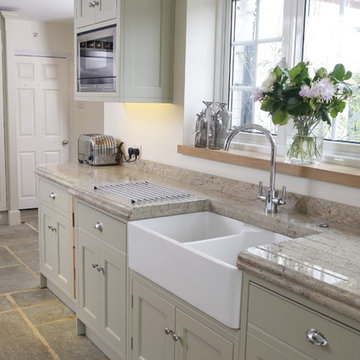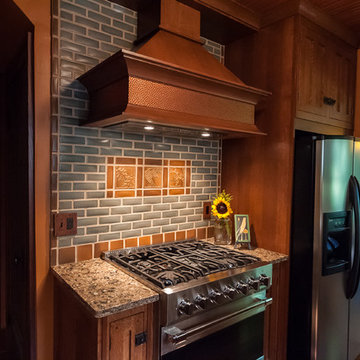Brown Kitchen with Beaded Cabinets Ideas and Designs
Sort by:Popular Today
141 - 160 of 18,850 photos

Spring has arrived in the Newtown Bucks County "farmhouse" kitchen. Interior Designer, Nancy Gracia coupled this stunning La Cornue Fe stove with a custom zinc hood. Bardiglio hexagonal marble complement the stainless appliances and serves as a graceful backdrop to the subway marble set in a brick pattern throughout the entire kitchen. Custom beaded inset hand brushed cabinetry is a nice contrast to the thin pine planking flooring. Unlacquered brass hardware and soapstone countertops complete the custom cabinetry. Designed by Nancy Gracia of Bare Root Design Studio.
Photo: Joe Kyle
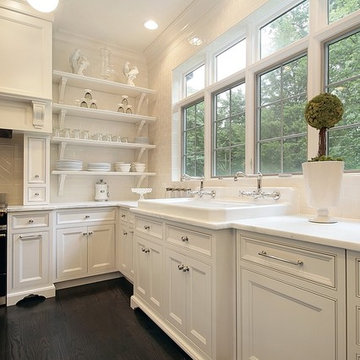
A bright, beautiful kitchen with inset white cabinets and generous light and space. A large 48" Kohler Harborview sink with two sets of Rohl faucets make clean up and prep work a breeze. Open shelving accentuates the 10' ceilings. White Carrara marble countertops and crisp white subway tiles help keep the space light and bright. Four-inch oak floors have a dark, custom stain. Paneled appliances help keep a furniture feel in this formal but welcoming home.
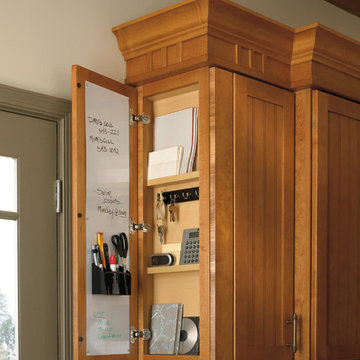
These photos are credited to Aristokraft Cabinetry of Master Brand Cabinets out of Jasper, Indiana. Affordable, yet stylish cabinetry that will last and create that updated space you have been dreaming of.
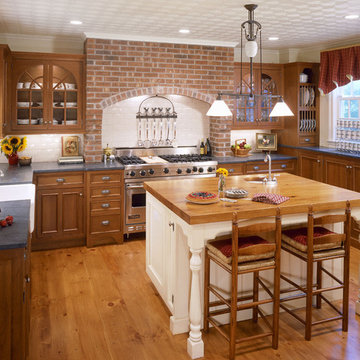
Custom inset cabinets, cherry wood, brick hearth, wood counters, soapstone counter, subway tile backsplash, glass cabinet doors.
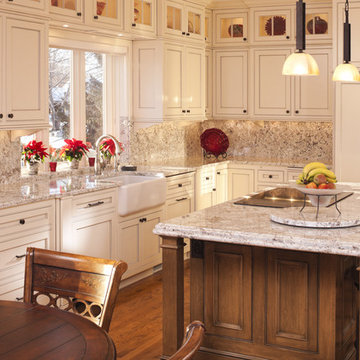
Here is a recently completed John Kraemer & Sons kitchen renovation in Plymouth, MN.
Architect: Murphy & Co. Design
Photography: Landmark Photography
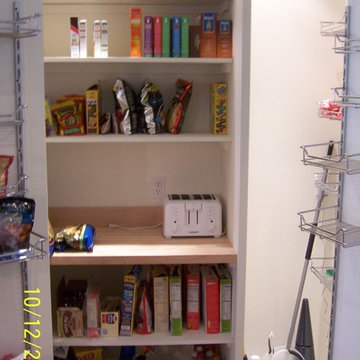
We converted an out-of-the way coat closet into a 2/3 kitchen panty and 1/3 broom closet. Kept existing doors, installed jamb-switche interior lighting. All from inexpensive field-built, paint grade materials. Raised floor plynth seperates this closet from the rest of the floors for easy cleaning. Butcher block counter-height work surface on panty side, with counter outlets.

This two-bed property in East London is a great example of clever spatial planning. The room was 1.4m by 4.2m, so we didn't have much to work with. We made the most of the space by integrating slimline appliances, such as the 450 dishwasher and 150 wine cooler. This enabled the client to have exactly what they wanted in the kitchen function-wise, along with having a really nicely designed space that worked with the industrial nature of the property.
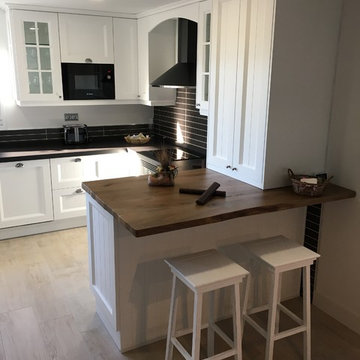
Cocina clasica con puerta lacada en blanco. Encimera Dekton Sirius en 6 cm. Mesa-Isla de cocina en madera Nogal natural.
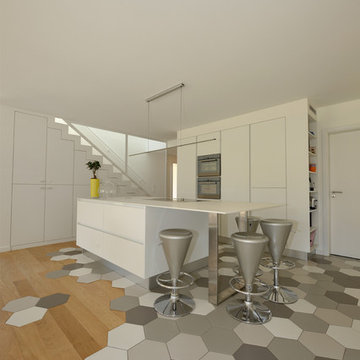
Les clients voulaient une maison avec, au rez de chaussée, une très grande pièce séjour/repas/cuisine ouverte et une salle TV séparée, les deux ouvert sur le jardin. A l’étage, il fallait 3 chambres dont une suite parentale, une autre salle de bain et un bureau ouvrant sur une terrasse avec barbecue et offrant la vue sur le Mont-Blanc.
Cela, combiné à l’orientation et les vue a donné un plan en L largement ouvert au sud et à l’est (vue sur les Alpes). La maison est en ossature bois avec des menuiseries triple vitrage, une PAC, des panneaux solaires thermiques, une VMC double flux et un e toiture végétalisée.
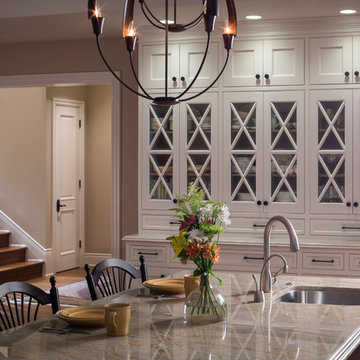
Step inside this stunning refined traditional home designed by our Lafayette studio. The luxurious interior seamlessly blends French country and classic design elements with contemporary touches, resulting in a timeless and sophisticated aesthetic. From the soft beige walls to the intricate detailing, every aspect of this home exudes elegance and warmth. The sophisticated living spaces feature inviting colors, high-end finishes, and impeccable attention to detail, making this home the perfect haven for relaxation and entertainment. Explore the photos to see how we transformed this stunning property into a true forever home.
---
Project by Douglah Designs. Their Lafayette-based design-build studio serves San Francisco's East Bay areas, including Orinda, Moraga, Walnut Creek, Danville, Alamo Oaks, Diablo, Dublin, Pleasanton, Berkeley, Oakland, and Piedmont.
For more about Douglah Designs, click here: http://douglahdesigns.com/
To learn more about this project, see here: https://douglahdesigns.com/featured-portfolio/european-charm/

Cocina de estilo abierto que combina con el comedor y, a su vez, con el salón. Una gran isla preside el espacio central. Los tonos del mobiliario buscan además guardar la coherencia con los tonos de suelo, vigas vistas y techo.

Renaissance Builders
Phil Bjork of Great Northern Wood works
Photo bySusan Gilmore
Brown Kitchen with Beaded Cabinets Ideas and Designs
8
