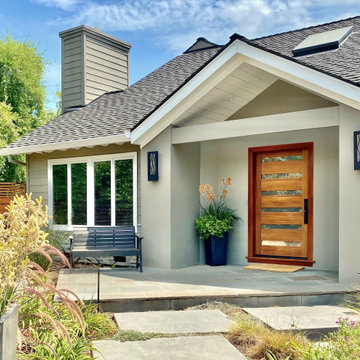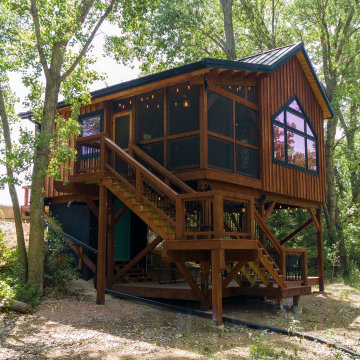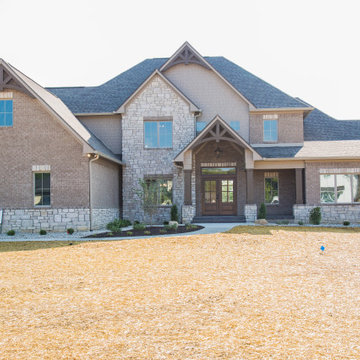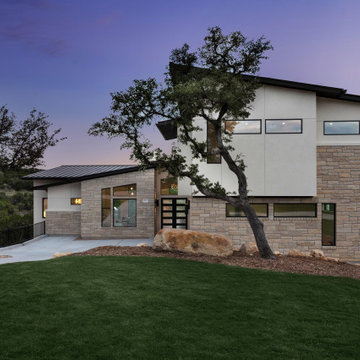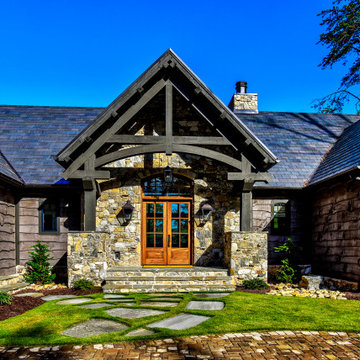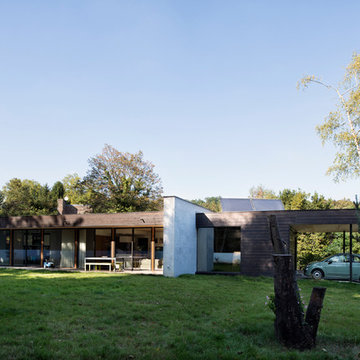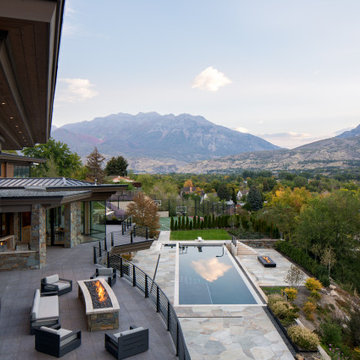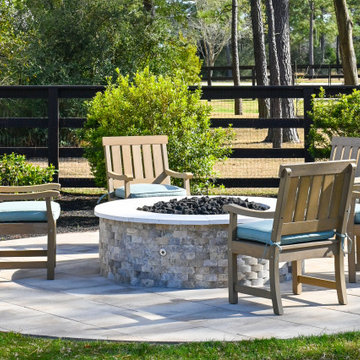Brown House Exterior with a Black Roof Ideas and Designs
Refine by:
Budget
Sort by:Popular Today
161 - 180 of 854 photos
Item 1 of 3
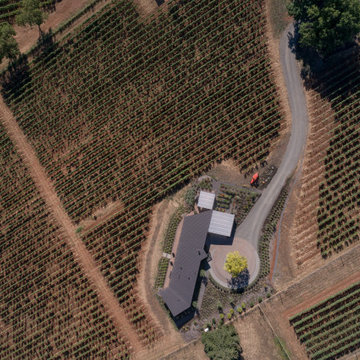
A bird's eye view of the house hints at the geometric origin of its form. Photography: Andrew Pogue Photography.
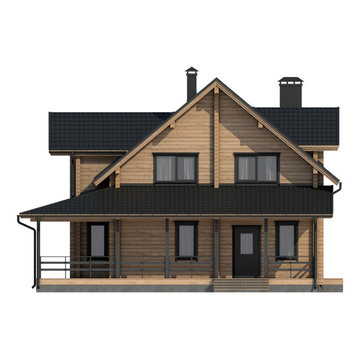
Шикарный деревянный дом для постоянного проживания большой семьи?
Дом из клееного профилированного бруса имеет 2 этажа и большие окна, террасу и балкон...
На первом этаже размещается
✏Кухня со столовой
✏Кладовая
✏Большая гостиная
✏Санузел
✏Помещение для гостевой спальни или кабинета
✏Котельная
Второй этаж дома
✏Мастер-спальня с отдельным санузлом и выходом на балкон
✏3 спальни
✏Санузел
Дом из бруса - это экологичное жилье, в нем прекрасно дышится, летом прохладно, а зимой тепло.
Наша компания производит профилированный и клееный брус из высококачественного сырья - мы заготавливаем и везем лес из Сибири ?
Изготовим домокомплект из бруса; построим для вас дом по любому проекту.
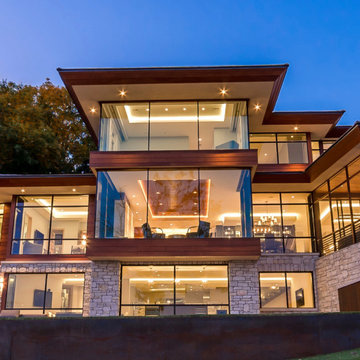
This modern waterfront home was built for today’s contemporary lifestyle with the comfort of a family cottage. Walloon Lake Residence is a stunning three-story waterfront home with beautiful proportions and extreme attention to detail to give both timelessness and character. Horizontal wood siding wraps the perimeter and is broken up by floor-to-ceiling windows and moments of natural stone veneer.
The exterior features graceful stone pillars and a glass door entrance that lead into a large living room, dining room, home bar, and kitchen perfect for entertaining. With walls of large windows throughout, the design makes the most of the lakefront views. A large screened porch and expansive platform patio provide space for lounging and grilling.
Inside, the wooden slat decorative ceiling in the living room draws your eye upwards. The linear fireplace surround and hearth are the focal point on the main level. The home bar serves as a gathering place between the living room and kitchen. A large island with seating for five anchors the open concept kitchen and dining room. The strikingly modern range hood and custom slab kitchen cabinets elevate the design.
The floating staircase in the foyer acts as an accent element. A spacious master suite is situated on the upper level. Featuring large windows, a tray ceiling, double vanity, and a walk-in closet. The large walkout basement hosts another wet bar for entertaining with modern island pendant lighting.
Walloon Lake is located within the Little Traverse Bay Watershed and empties into Lake Michigan. It is considered an outstanding ecological, aesthetic, and recreational resource. The lake itself is unique in its shape, with three “arms” and two “shores” as well as a “foot” where the downtown village exists. Walloon Lake is a thriving northern Michigan small town with tons of character and energy, from snowmobiling and ice fishing in the winter to morel hunting and hiking in the spring, boating and golfing in the summer, and wine tasting and color touring in the fall.

one container house design have exterior design with stylish glass design, some plants, fireplace with chairs, also a small container as store room.
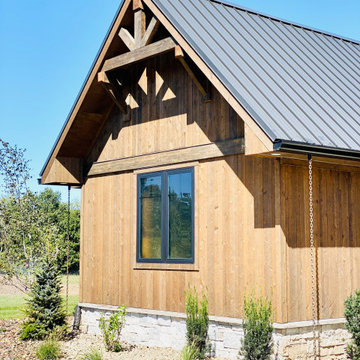
Exterior wall features rustic, vertical cedar siding and corbels in gable. Andersen windows and doors.
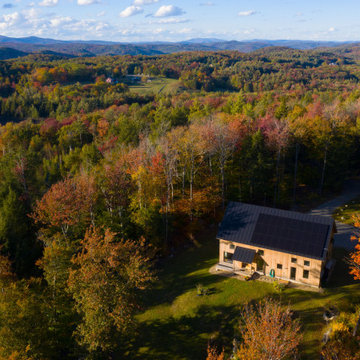
This new home, built for a family of 5 on a hillside in Marlboro, VT features a slab-on-grade with frost walls, a thick double stud wall with integrated service cavity, and truss roof with lots of cellulose. It incorporates an innovative compact heating, cooling, and ventilation unit and had the lowest blower door number this team had ever done. Locally sawn hemlock siding, some handmade tiles (the owners are both ceramicists), and a Vermont-made door give the home local shine.
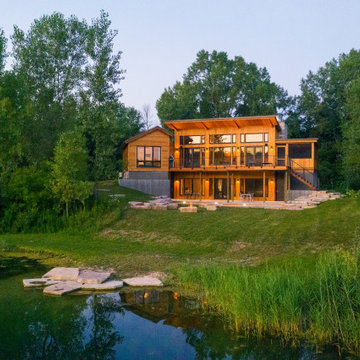
This cedar contemporary style lake side home features Marvin Integrity black windows, a double sided masonry fireplace and concrete floors. Beautiful outdoor living on this grilling deck or covered patio.
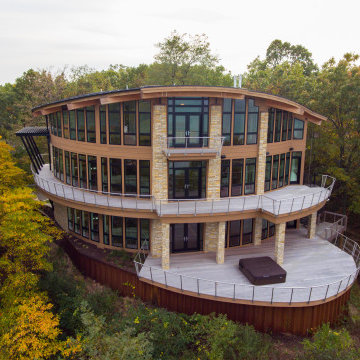
Exterior view overlooking Lake Michigan from atop a dune with views in all directions
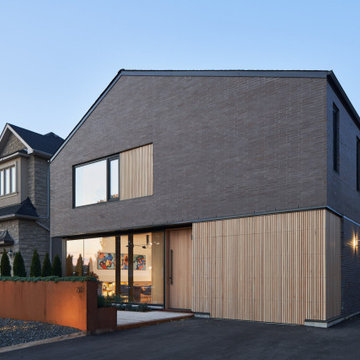
The Exterior Facade of the home is a combination of sioux city brick and white oak wood batten cladding. Also featured here is the integrated garage door, which is disguised by the wood battens on the main level.
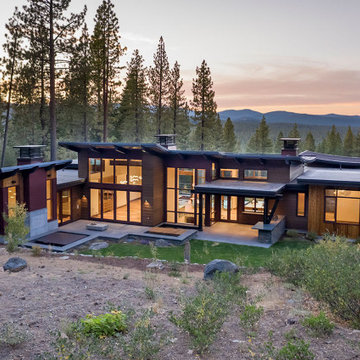
For this ski-in, ski-out mountainside property, the intent was to create an architectural masterpiece that was simple, sophisticated, timeless and unique all at the same time. The clients wanted to express their love for Japanese-American craftsmanship, so we incorporated some hints of that motif into the designs.
The high cedar wood ceiling and exposed curved steel beams are dramatic and reveal a roofline nodding to a traditional pagoda design. Striking bronze hanging lights span the kitchen and other unique light fixtures highlight every space. Warm walnut plank flooring and contemporary walnut cabinetry run throughout the home.
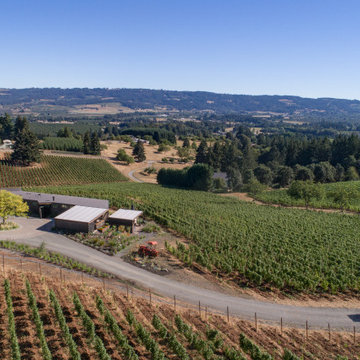
A bird's eye view of the house hints at the geometric origin of its form. Photography: Andrew Pogue Photography.
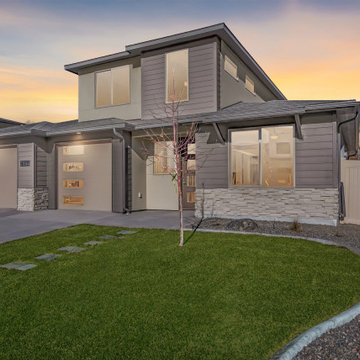
This appealing Apex design features a beautiful contemporary façade and varied siding materials. The main level has a bedroom with a close bath that can function as an office or perfect for guests. The master suite is spacious and offers access to the master closet via the laundry room. The upper level has 2 more bedrooms and the large loft that can be utilized for a variety of needs.
Brown House Exterior with a Black Roof Ideas and Designs
9
