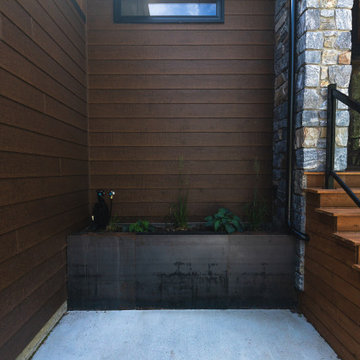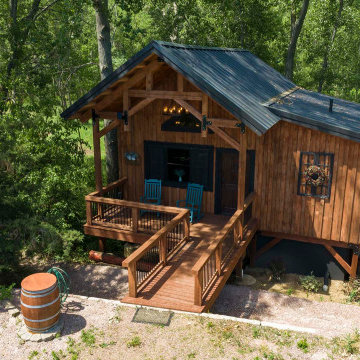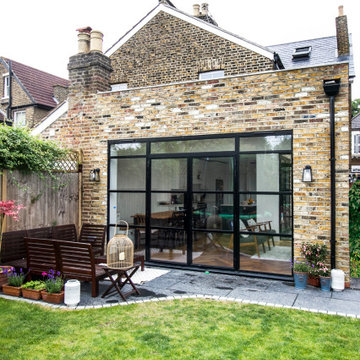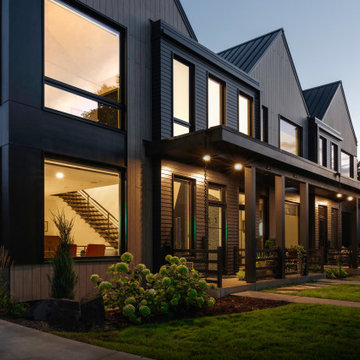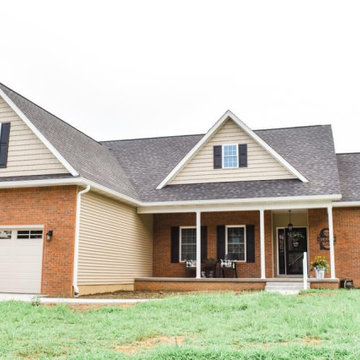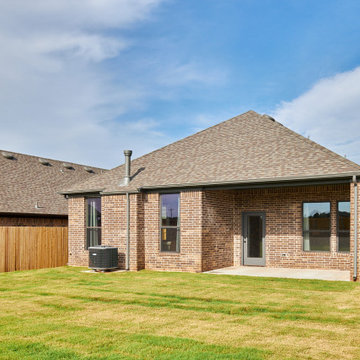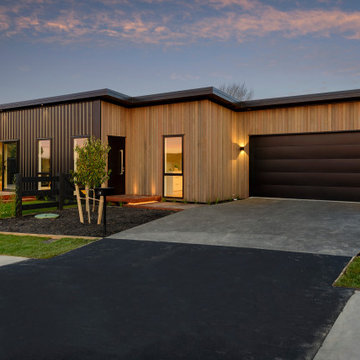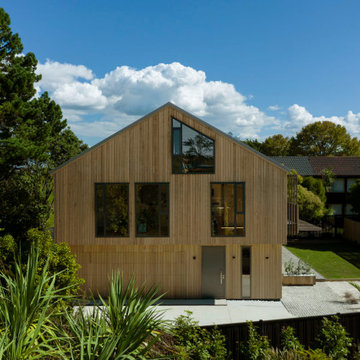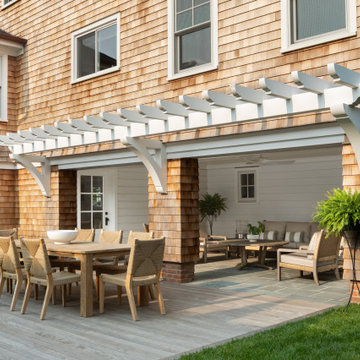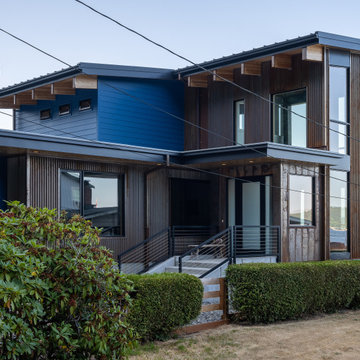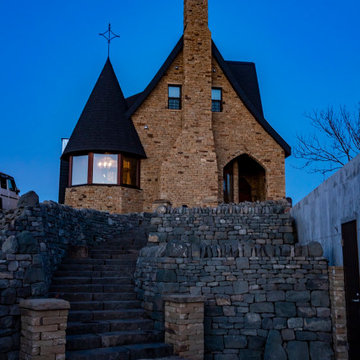Brown House Exterior with a Black Roof Ideas and Designs
Refine by:
Budget
Sort by:Popular Today
101 - 120 of 854 photos
Item 1 of 3
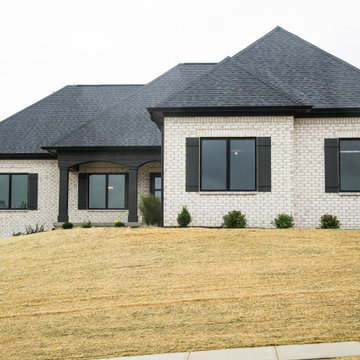
This ranch home was designed to take advantage of the various elevations of the building site, giving it a elevated feel and adding to the home's curb appeal.
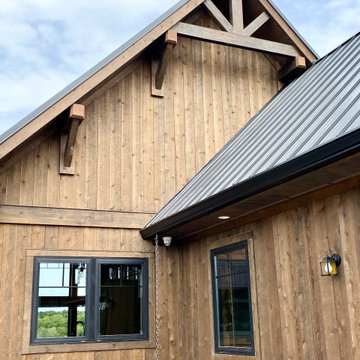
Exterior wall features rustic, vertical cedar siding and corbels in gable. Andersen windows and doors.
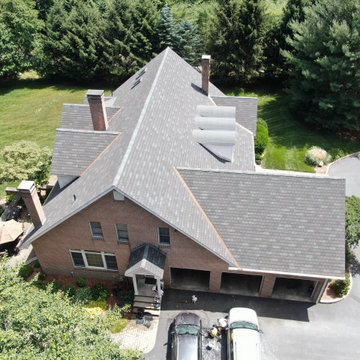
GAF Camelot architectural asphalt shingles put over a full GAF WeatherWatch® ice and water weather barrier, qualifying this installation for a GAF GoldenPledge 40-year warranty. Accents on this installation included 16 oz red copper flashing in valleys and an EPDM installation on the front dormers. We also installed two Velux skylights on the rear of the home.
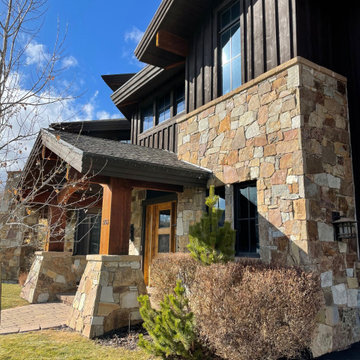
This residential home showcases the Quarry Mill's Carson Pass real thin stone veneer as exterior siding. Carson Pass is a fieldledge style natural thin stone veneer with an impressive depth of color. The stone has an abundance of natural mineral staining and lichen growing on the individual pieces. Upon close inspection Carson Pass almost appears to have been painted due to the vibrant colors, however, the colors are a completely natural occurrence. There are two types of lichen present on the stone. The first type provides some of the black tones and the second type gives more grey tones. The grey lichen is less abundant and almost looks as if mortar was accidentally splashed on the stone.
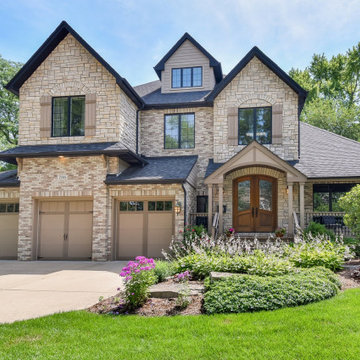
This beautiful Americana transitional masonry home has beautiful exterior detailing, including a wrap-around porch! The interior spaces include stunning transitional and traditional architectural elements. Volume ceilings, multi-use spaces and custom cabinets throughout add to the character of this beautiful home!
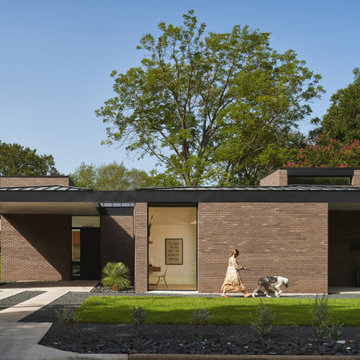
The project began with this request to have a home that was understated but uniquely unfolded after entering. Each living space redirects orientation; expansive courtyard views shift to private gardens, and neighborhood foliage is displayed in vaulted clerestory windows, also giving unexpected volume to the low-slung house. The house is organized around an existing pecan tree and proposed pool with bedrooms off the courtyard. The living room and master bedroom bookend this oasis with covered patios under the canopy overlooking the pool.
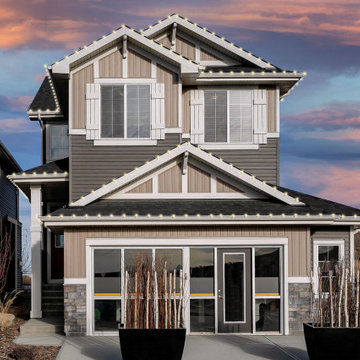
Craftsman architectural details in a neutral brown palette include vinyl siding, smartboard battens and cultured stone
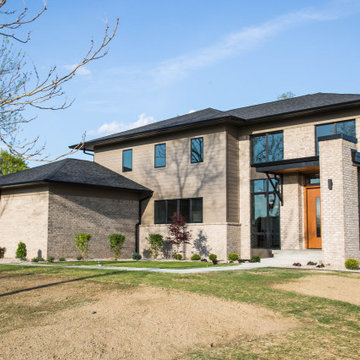
This modern update to the prairie-style creates an updated design that blends seamlessly with the nature that surrounds it.
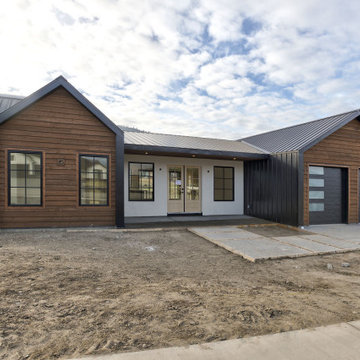
This custom built 3,100 sf home has vaulted ceilings with an open concept design.
Two car garage with entry to the large mudroom.
Custom cabinets throughout, quartz countertops with beautiful vinyl plank flooring and a gas fireplace.
The master suite complete with a walk in closet, custom cabinetry. The master bath has a large stand alone soaker tub and separate shower.
On the lower level you'll find plenty of carpeted space with a wet bar and large windows to enjoy the view and 2 additional bedrooms.
Brown House Exterior with a Black Roof Ideas and Designs
6
