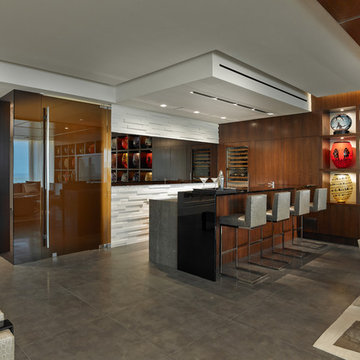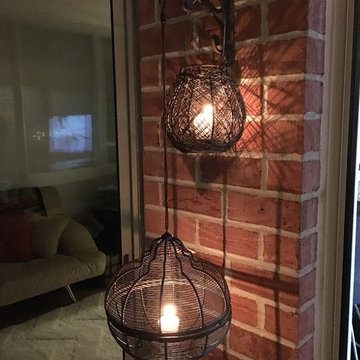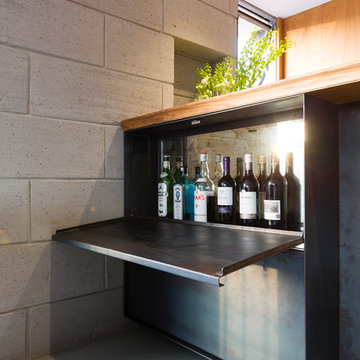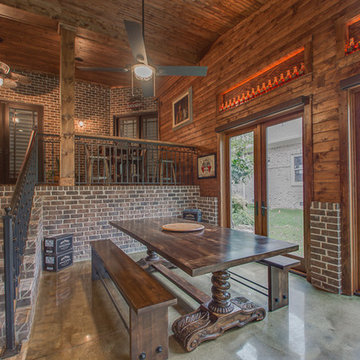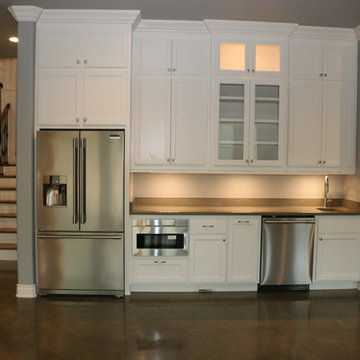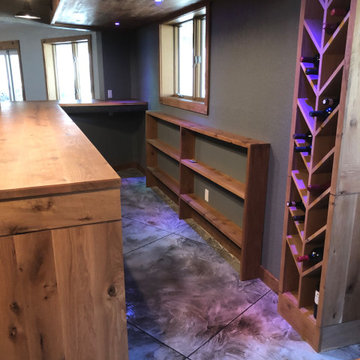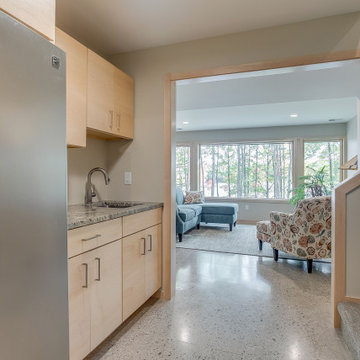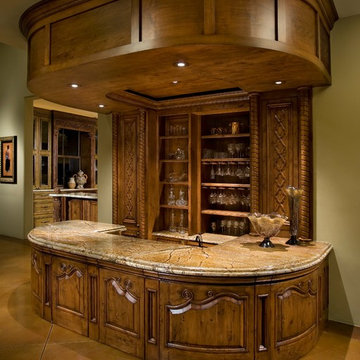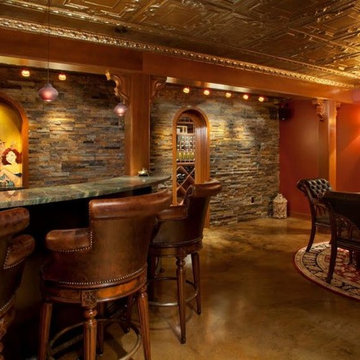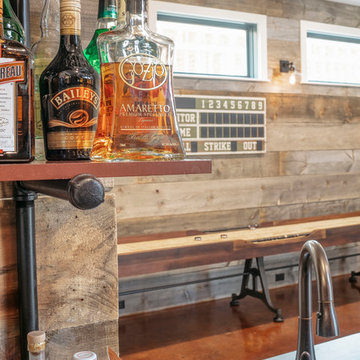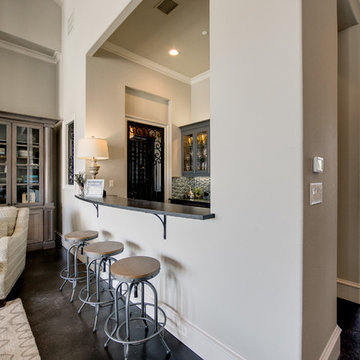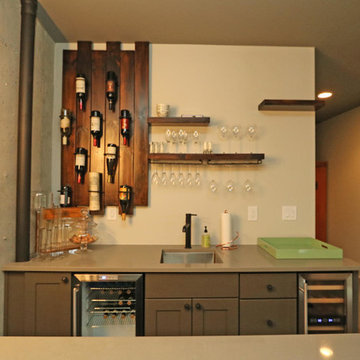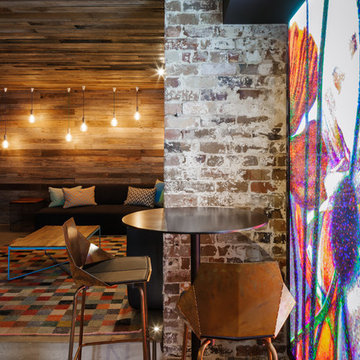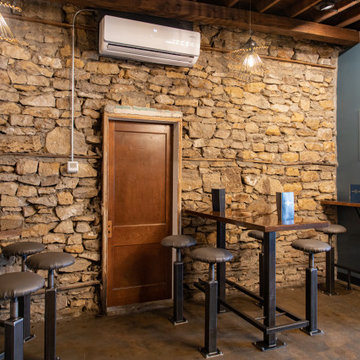Brown Home Bar with Concrete Flooring Ideas and Designs
Refine by:
Budget
Sort by:Popular Today
181 - 200 of 319 photos
Item 1 of 3
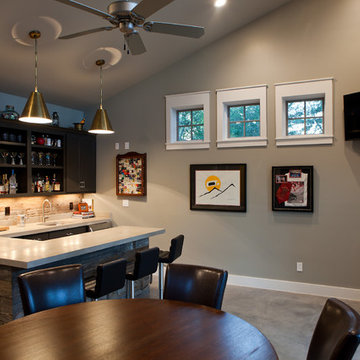
454 sqft free standing pool cabana with plenty of room for gaming and watching the game. Key features include a wet bar with recycled barnwood accents, a full bath which includes a custom designed suspended vanity and a natural stone shower, and of course space for a cigar humidor.
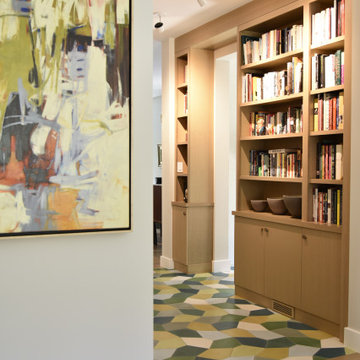
In the transition area between the old house and the new addition I created a library/bar with stunning and dramatic cement floor tile. The floor tile runs the width of the house- side entry, bar/library, guest bath
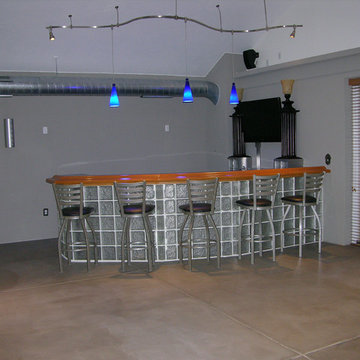
About this Project:
This stunning 1200 square foot addition to the existing home includes an indoor swimming pool, hot tub, sauna, full bathroom, glass block web bar, 2nd floor loft , two car garage, deck, and backyard patio. The glass block windows and ceiling feature rope lighting for a dramatic effect. The design was completed by Indovina & Associates, Architects. The goal was to match the architecture of the home and allow for a seamless flow of the addition into the existing home. The finished result is an exceptional space for indoor & outdoor entertaining.
Testimonial:
I wanted to take a moment to thank you and your team for the excellent work that you completed on my home. And, because of you, I now say home. Although I lived here for the last 15 years, I never felt like the house was mine or that I would stay here forever. I now love everything about it and know I will be here for a very long time. Everyone who had seen my place before is amazed at what you were able to accomplish.
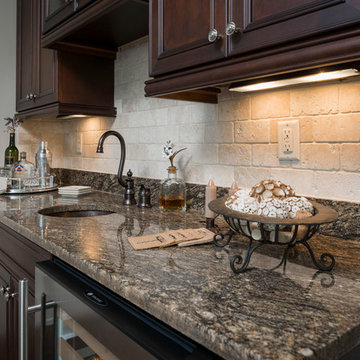
A Dillard-Jones Builders design – this home takes advantage of 180-degree views and pays homage to the home’s natural surroundings with stone and timber details throughout the home.
Photographer: Fred Rollison Photography
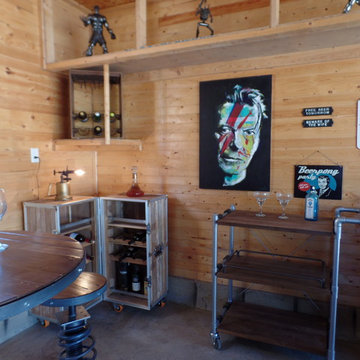
More bar storage! The bar height table and stools are another spot to sit back and relax!
Photos: WW Design Studio
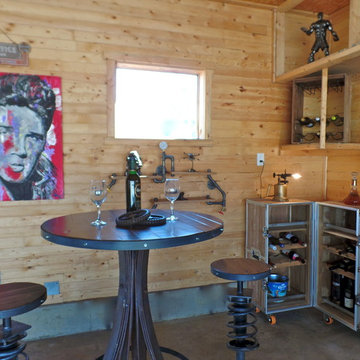
This great looking bar table and stools are made locally from up-cycled materials! Also check out the mobile bar storage unit on wheels.
Photos: WW Design Studio
Brown Home Bar with Concrete Flooring Ideas and Designs
10
