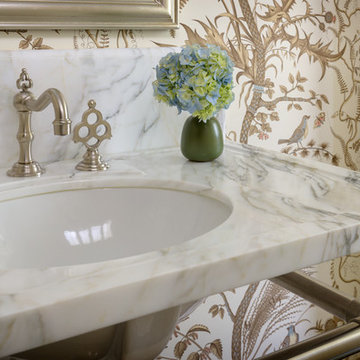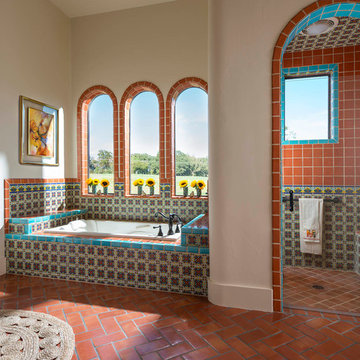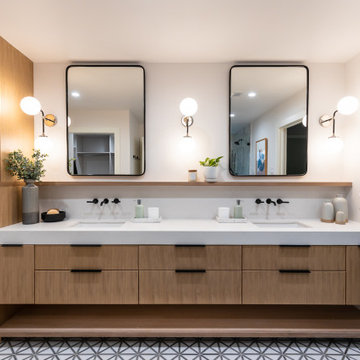Brown, Green Bathroom Ideas and Designs
Refine by:
Budget
Sort by:Popular Today
101 - 120 of 795,916 photos
Item 1 of 3

This contemporary master bathroom has all the elements of a roman bath—it’s beautiful, serene and decadent. Double showers and a partially sunken Jacuzzi add to its’ functionality.
The glass shower enclosure bridges the full height of the angled ceilings—120” h. The floor of the bathroom and shower are on the same plane which eliminates that pesky shower curb. The linear drain is understated and cool.
Andrew McKinney Photography

This existing sleeping porch was reworked into a stunning Mid Century bathroom complete with geometric shapes that add interest and texture. Rich woods add warmth to the black and white tiles. Wood tile was installed on the shower walls and pick up on the wood vanity and Asian-inspired custom built armoire.

Window Treatments by Allure Window Coverings.
Contact us for a free estimate. 503-407-3206

Interior Design: Allard + Roberts Interior Design
Construction: K Enterprises
Photography: David Dietrich Photography

To create a luxurious showering experience and as though you were being bathed by rain from the clouds high above, a large 16 inch rain shower was set up inside the skylight well.
Photography by Paul Linnebach

Master bath with contemporary and rustic elements; clean-lined shower walls and door; stone countertop above custom wood cabinets; reclaimed timber and wood ceiling

Bathroom Remodel with new walk-in shower and enclosed wet area with free standing tub. Modern zellige shower wall tiles that go all the way to the ceiling height, show color variation by the hand-made hand-glazed white tiles. We did matte black plumbing fixtures to "pop" against the white backdrop and matte black hexagon floor tiles for contrast.

A master bath renovation in a lake front home with a farmhouse vibe and easy to maintain finishes.

Long subway tiles cover these shower walls offering a glossy look, with small hexagonal tiles lining the shower niche for some detailing.
Photos by Chris Veith

The owners of this stately 1903 Victorian home worked closely with Colleen Knowles Interior Design and Prestige Residential Construction to elevate each of the home’s four bathrooms.
The master bathroom echoes the curve of the large bow window, with the tub positioned in the window’s arch and surrounded by tree top vistas. The laser cut mosaic shower wall is a beautiful focal point that showcases a successful merging of style and craftsmanship. The dignified furniture-like walnut double vanity features white marble countertops, strategic storage, and elegant mirror-mounted sconce lighting.
Period-correct details were carried throughout the bathrooms on all three floors of the home. The jewelbox nature of the powder bath includes Brunschwig & Fils wallcovering, Phylrich Maison faucets, and a unique Calacatta Tucci polished counter and with metal console frame. The second floor guest bath includes additional period detailing, classic materials, and a soft color palate.
Special Construction Note: This project required a particularly high level of care to protect the home during construction. The new bathrooms spanned three floors and all were connected by a narrow, millwork-wrapped staircase. Prestige also managed a thoughtful sequencing to allow homeowner occupancy with at least one functional bath at all times.

Master bath in a private home in Brooklyn New York, apartment designed by Eric Safyan, Architect, with Green Mountain Construction & Design
Brown, Green Bathroom Ideas and Designs
6










 Shelves and shelving units, like ladder shelves, will give you extra space without taking up too much floor space. Also look for wire, wicker or fabric baskets, large and small, to store items under or next to the sink, or even on the wall.
Shelves and shelving units, like ladder shelves, will give you extra space without taking up too much floor space. Also look for wire, wicker or fabric baskets, large and small, to store items under or next to the sink, or even on the wall.  The sink, the mirror, shower and/or bath are the places where you might want the clearest and strongest light. You can use these if you want it to be bright and clear. Otherwise, you might want to look at some soft, ambient lighting in the form of chandeliers, short pendants or wall lamps. You could use accent lighting around your bath in the form to create a tranquil, spa feel, as well.
The sink, the mirror, shower and/or bath are the places where you might want the clearest and strongest light. You can use these if you want it to be bright and clear. Otherwise, you might want to look at some soft, ambient lighting in the form of chandeliers, short pendants or wall lamps. You could use accent lighting around your bath in the form to create a tranquil, spa feel, as well. 