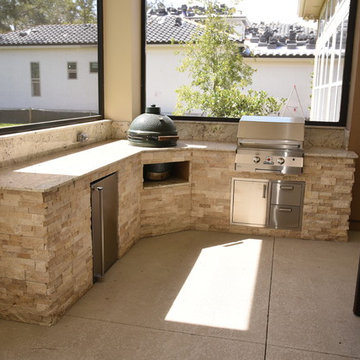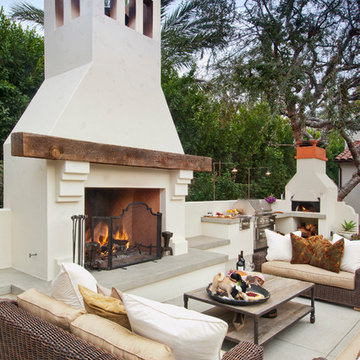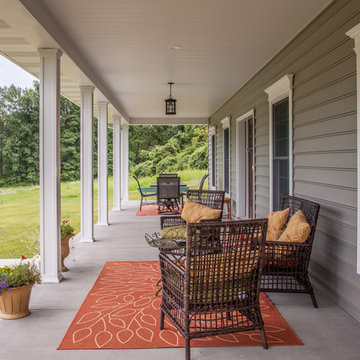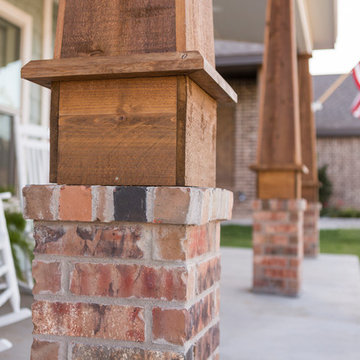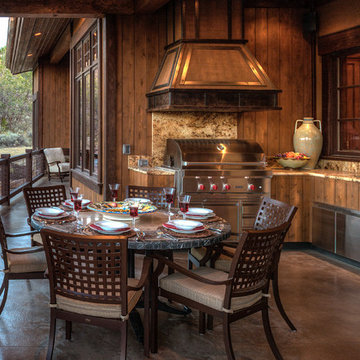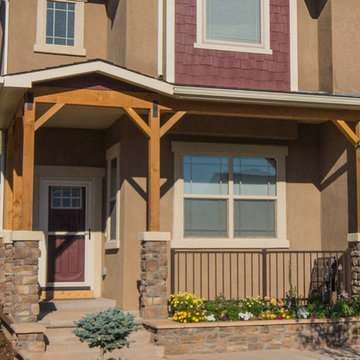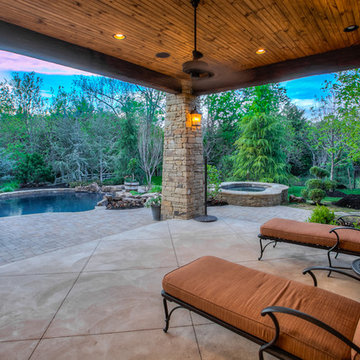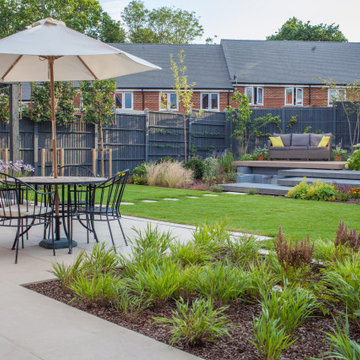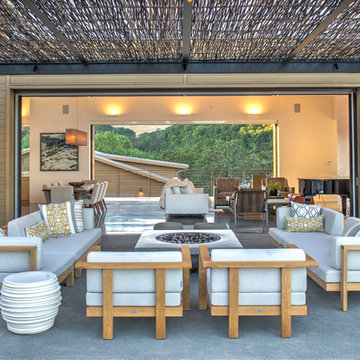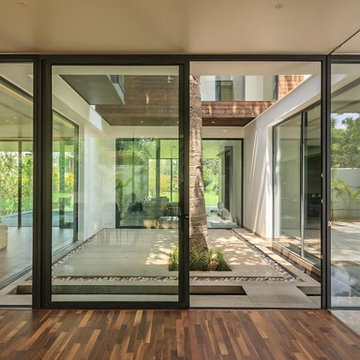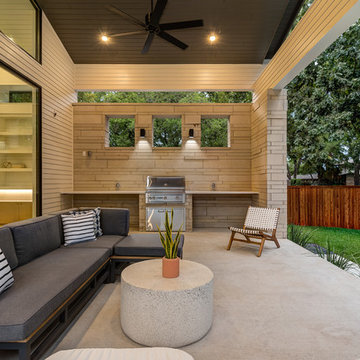Brown Garden and Outdoor Space with Concrete Slabs Ideas and Designs
Refine by:
Budget
Sort by:Popular Today
61 - 80 of 3,504 photos
Item 1 of 3
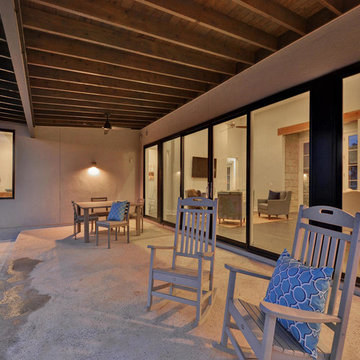
This contemporary small but spacious home has mixed stone and stucco siding and a metal roof. It rests at 2000 square feet and provides many windows for views and natural lighting, all of which are energy efficient with two-color frames (black exterior and white interior). There are wood floors throughout the house and wood beam accents inside. Xeriscape landscaping, large rear porch and fire pit are essential for outdoor living along with the aesthetic steal beam accents on both the rear and front porch. Inside the home is equipped with a large walk in closet, energy star appliances and quartz countertops.
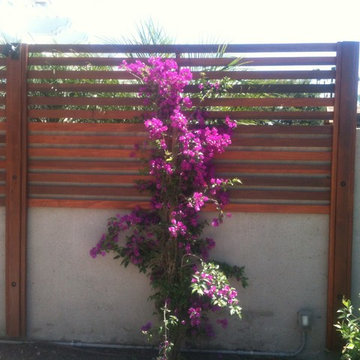
This is a great idea to shield out neighbors while still abiding by code regulations.
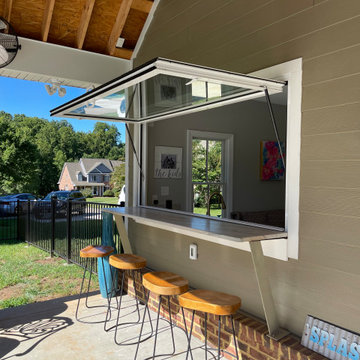
If you are planning to build or renovate a pool house for the upcoming season, be sure to include an ActivWall Gas Strut Window in your design. Contact us for a quote, and our team will help add some #WowFactor to your backyard!
This unit, located in central Virginia, measures 96″ wide by 48″ high. The thermally-broken aluminum frame is finished in a white powder coat with a saddle sill. The glass used for this unit is Insulated LowE 366.
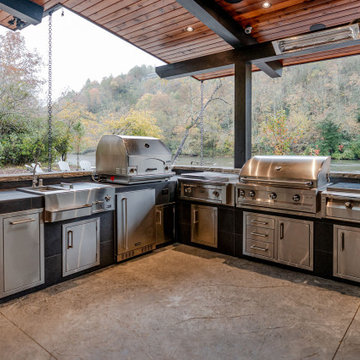
Evening at the River Pavilion provides a quiet setting for relaxation and repose, or one can imagine the off the hook parties that will be held here.
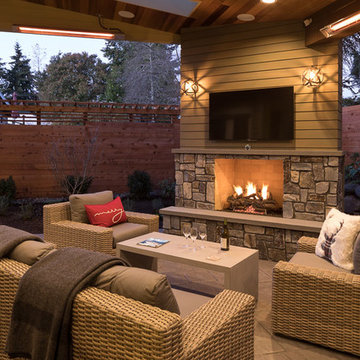
Requirements for this new outdoor living space included letting lots of light into the space and home and maximizing the square footage for outdoor dining and gathering.
The wood finishes are all clear cedar which has been stained to match the existing colors on the home. The masonry is real veneer stone (Moose Mountain). This project maximizes this family's time spent outside by including heaters (Infratech) as well as the gas-burning fireplace.
The entire backyard was redesigned to create as large an outdoor living space as was permittable as well as space for a hot tub, pathway, planting and a large trampoline.
The result is a very cohesive and welcoming space.
William Wright Photography
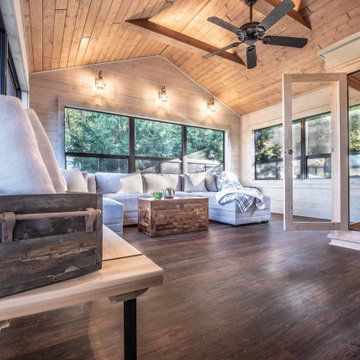
While many people are familiar with infrared saunas, this sauna is an authentic Finnish sauna. That means that the rocks are heated, and water is poured on them to create steam. A Finnish sauna is much hotter than infrared saunas are.
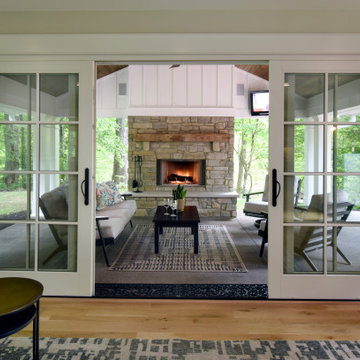
These large glass doors help to connect the indoors with the outdoors. The focal point is this beautiful stone fireplace!
Brown Garden and Outdoor Space with Concrete Slabs Ideas and Designs
4






