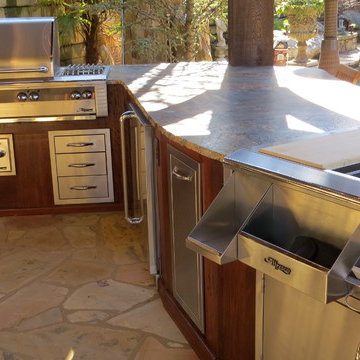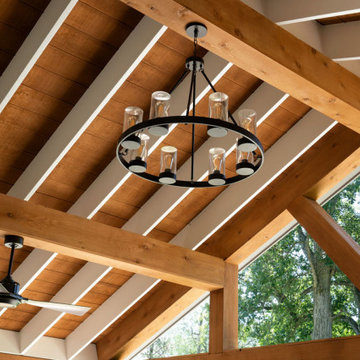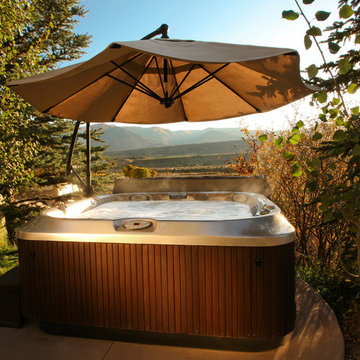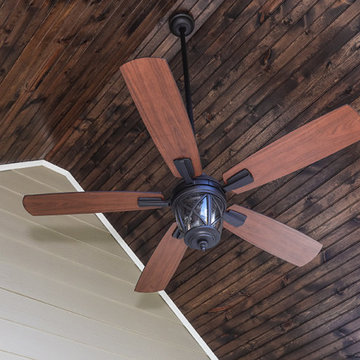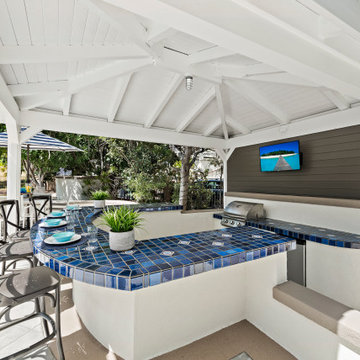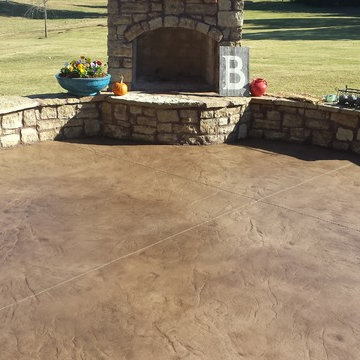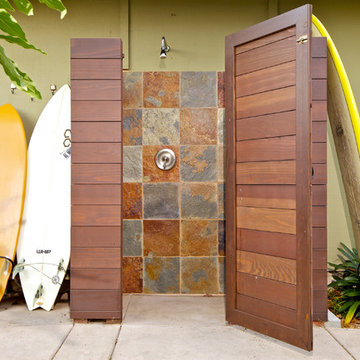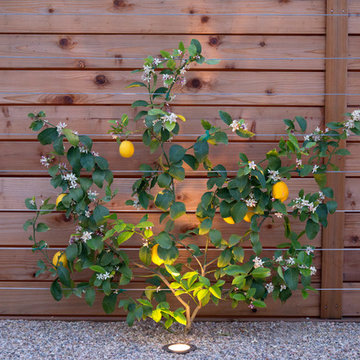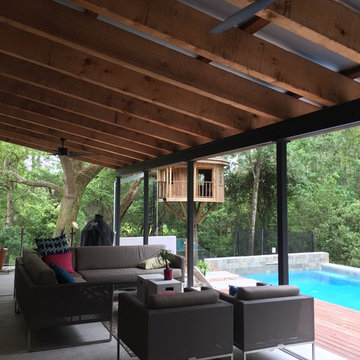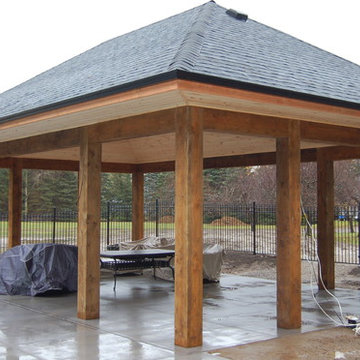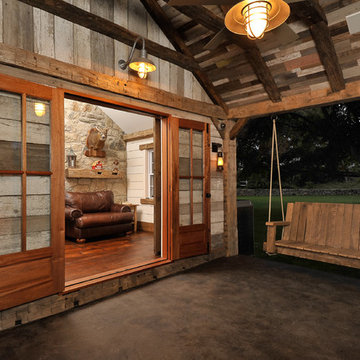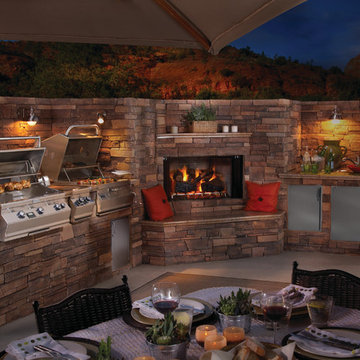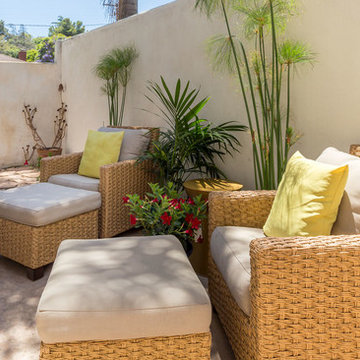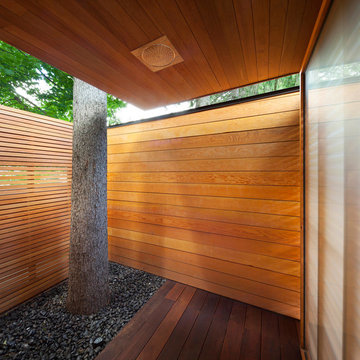Brown Garden and Outdoor Space with Concrete Slabs Ideas and Designs
Refine by:
Budget
Sort by:Popular Today
161 - 180 of 3,504 photos
Item 1 of 3
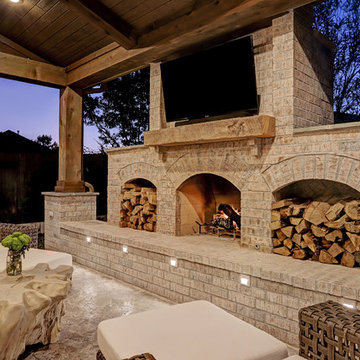
This cozy, yet gorgeous space added over 310 square feet of outdoor living space and has been in the works for several years. The home had a small covered space that was just not big enough for what the family wanted and needed. They desired a larger space to be able to entertain outdoors in style. With the additional square footage came more concrete and a patio cover to match the original roof line of the home. Brick to match the home was used on the new columns with cedar wrapped posts and the large custom wood burning fireplace that was built. The fireplace has built-in wood holders and a reclaimed beam as the mantle. Low voltage lighting was installed to accent the large hearth that also serves as a seat wall. A privacy wall of stained shiplap was installed behind the grill – an EVO 30” ceramic top griddle. The counter is a wood to accent the other aspects of the project. The ceiling is pre-stained tongue and groove with cedar beams. The flooring is a stained stamped concrete without a pattern. The homeowner now has a great space to entertain – they had custom tables made to fit in the space.
TK Images
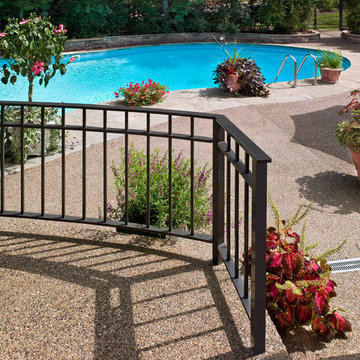
As part of a full kitchen renovation, the pool patio got a new portico, patio and exposed aggregate concrete patio surface.
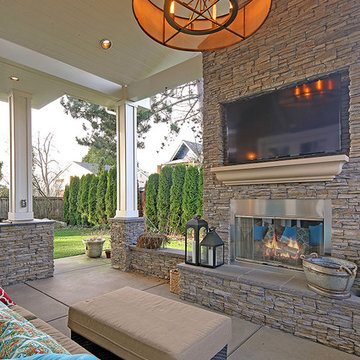
This new house project was for a young couple with 2 kids. They wanted a traditional style with a sophisticated upscale interior. The project included a see through upper cabinet to the large covered out door room. The great room concept with painted wood ceilings added the character to this traditional style.
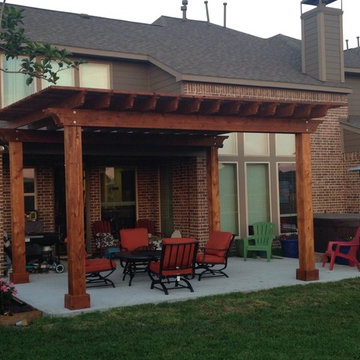
Texan Pergola
14'x18' western red cedar pergola
Sikkens Teak Stain
8x8 Posts, 2x10 Main Beams, 2x8 Rafters
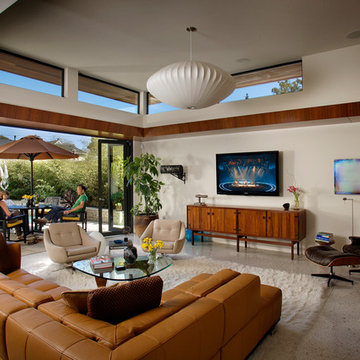
Open up your wall to literally Bring The Outdoors In with a Lanai Doors bifolding door. Making your exterior part of your living space.
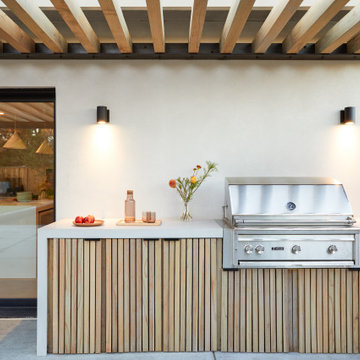
This Australian-inspired new construction was a successful collaboration between homeowner, architect, designer and builder. The home features a Henrybuilt kitchen, butler's pantry, private home office, guest suite, master suite, entry foyer with concealed entrances to the powder bathroom and coat closet, hidden play loft, and full front and back landscaping with swimming pool and pool house/ADU.
Brown Garden and Outdoor Space with Concrete Slabs Ideas and Designs
9






