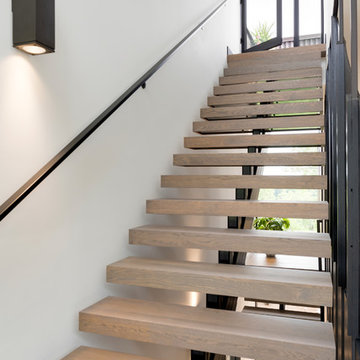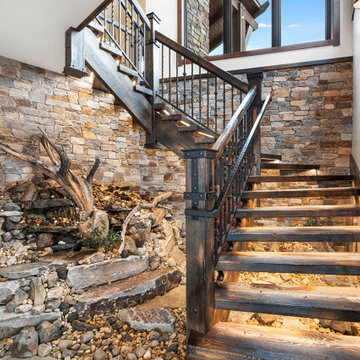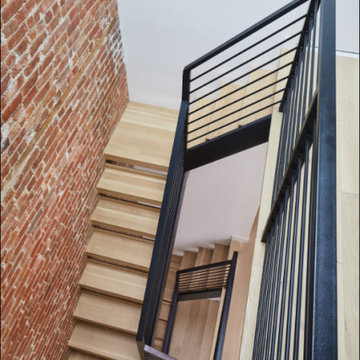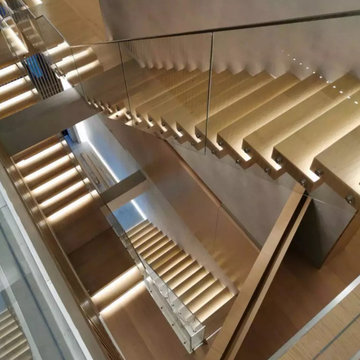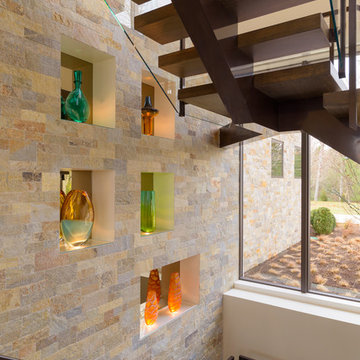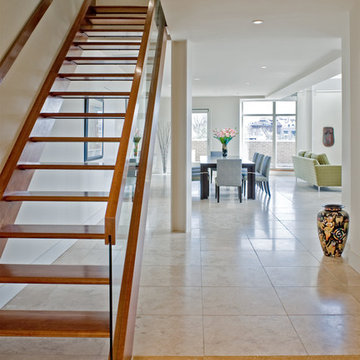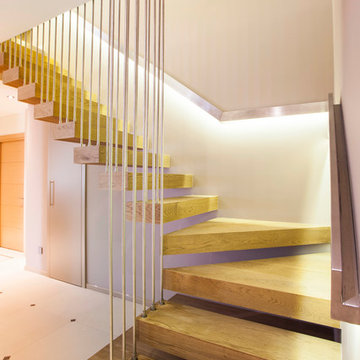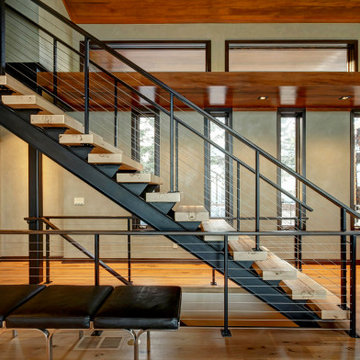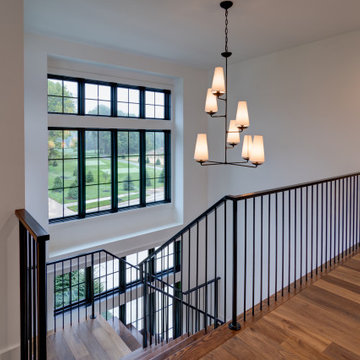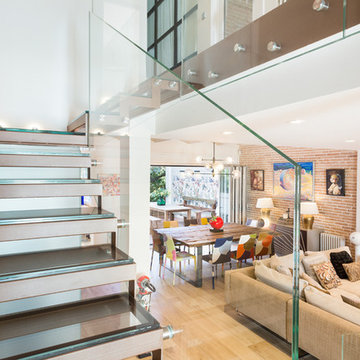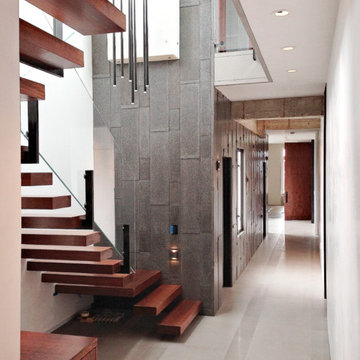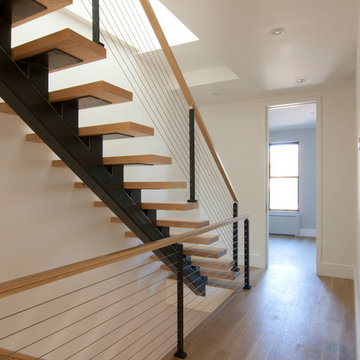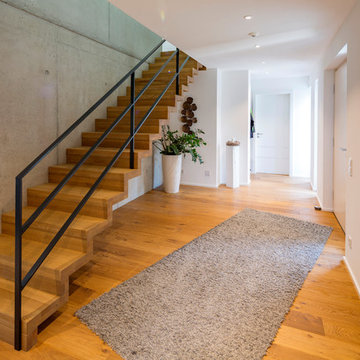Brown Floating Staircase Ideas and Designs
Refine by:
Budget
Sort by:Popular Today
81 - 100 of 2,690 photos
Item 1 of 3
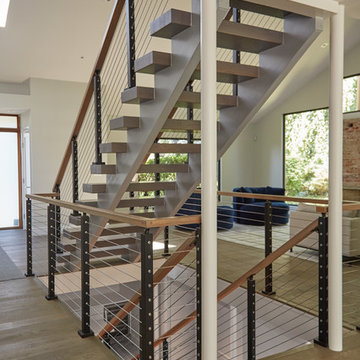
This urban home in New York achieves an open feel with several flights of floating stairs accompanied by cable railing. The surface mount posts were manufactured from Aluminum and finished with our popular black powder coat. The system is topped off with our 6000 mission-style handrail. The floating stairs are accented by 3 1/2″ treads made from White Oak. Altogether, the system further’s the home’s contemporary design.
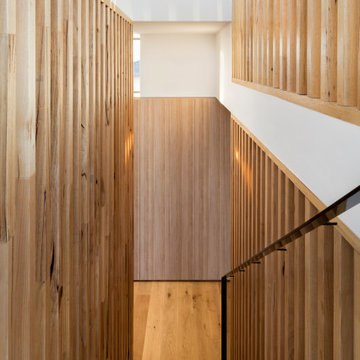
The main internal feature of the house, the design of the floating staircase involved extensive days working together with a structural engineer to refine so that each solid timber stair tread sat perfectly in between long vertical timber battens without the need for stair stringers. This unique staircase was intended to give a feeling of lightness to complement the floating facade and continuous flow of internal spaces.
The warm timber of the staircase continues throughout the refined, minimalist interiors, with extensive use for flooring, kitchen cabinetry and ceiling, combined with luxurious marble in the bathrooms and wrapping the high-ceilinged main bedroom in plywood panels with 10mm express joints.
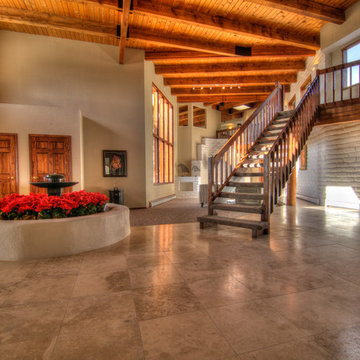
Home Staging, home for sale, Staging provided by MAP Consultants, llc dba Advantage Home Staging, llc, photos by Antonio Esquibel, staff photographer for Keller Williams, Furnishings provided by CORT Furniture Rental
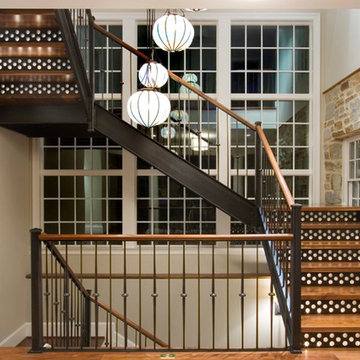
Single story residential staircase constructed with clear finished hot rolled steel and solid walnut. Stair treads feature back lit riser plates fabricated with punched hot rolled steel sheet and frosted acrylic.
Center of staircase accented with hot rolled steel and hand-blown glass chandelier. Chandelier was made in collaboration with Corradetti Glass Blowing Studio.
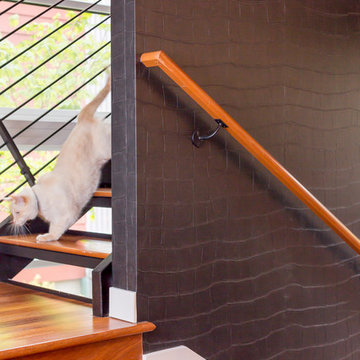
A jewel box townhouse with a high/low approach gave our busy working couple a design-forward space, arousing a new sense of happiness and pride in their home. With a love for entertaining, our clients needed a space that would meet their functional needs and be a reflection of them. They brought on Pulp to create a vision that would functionally articulate their style. Our design team imagined this edgy concept with lots of unique style elements, texture, and contrast. Pulp mixed luxury items, such as the bone-inlay cocktail table and textual black croc wall covering, and offset them with more affordable whimsical touches, like individual framed feathers. Beth and Carolina pushed their tastes to the limit with unexpected touches, like the split face bookends and the teak hand chair, to add a quirky layer and graphic edge that our homeowners would come to fall in love with.
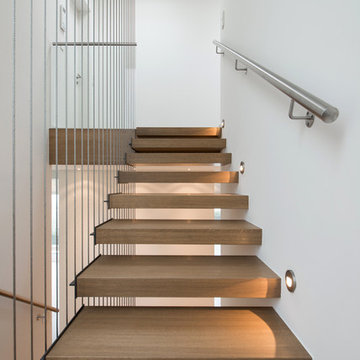
Die drei zweigeschossigen Villen sind leicht versetzt hintereinander auf dem steilen Hanggrundstück platziert und orientieren sich nach Süden. Die moderne Architektur spielt mit kubischen Formen und Materialwechseln.
Das Erdgeschoss ist von der hohen Transparenz und den ineinander fließenden Räumen geprägt. Der herrliche Blick über die Stadt Wiesbaden vermittelt im Inneren ein Gefühl villentypischer Großzügigkeit. Im Obergeschoss befinden sich die privaten Räume mit davor gelagerten Terrassen.
Fotograph: Dirk Uebele
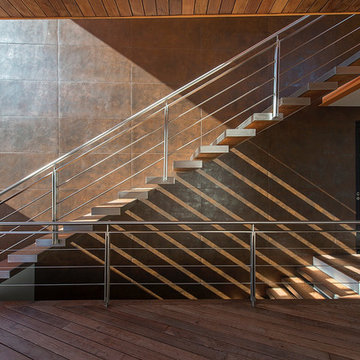
This cantilevered steps that combine wood with a stainless steel frame cast shadows that create a dramatic effect at the access of the Cielo Mar residence. // Paul Domzal/edgemediaprod.com
Brown Floating Staircase Ideas and Designs
5
