Brown Family Bathroom Ideas and Designs
Refine by:
Budget
Sort by:Popular Today
121 - 140 of 11,920 photos
Item 1 of 3
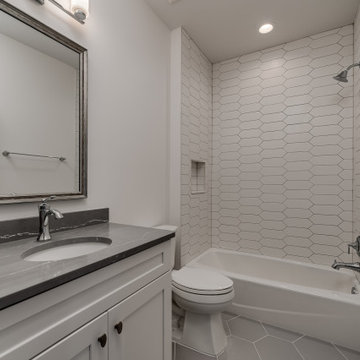
This 4150 SF waterfront home in Queen's Harbour Yacht & Country Club is built for entertaining. It features a large beamed great room with fireplace and built-ins, a gorgeous gourmet kitchen with wet bar and working pantry, and a private study for those work-at-home days. A large first floor master suite features water views and a beautiful marble tile bath. The home is an entertainer's dream with large lanai, outdoor kitchen, pool, boat dock, upstairs game room with another wet bar and a balcony to take in those views. Four additional bedrooms including a first floor guest suite round out the home.
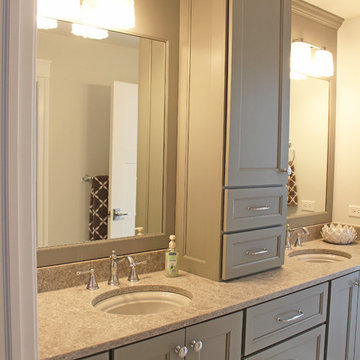
This guestroom bath is the perfect visitor retreat. The double sink design gives the space a more luxurious master bath appeal.
Meyer Design
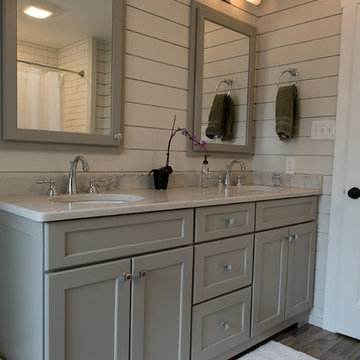
The bathroom received shiplap walls, calming grey cabinetry, and wood-look tile flooring. Our builder created recessed medicine cabinets to match perfectly, and even provided some additional storage behind a “hidden” shiplap door. The bump-out dormer window was the perfect place to add a pretty dresser-style drawer base, inviting you into the space.
Jacqueline Powell Photography

This small transitional bathroom has many features of larger master suite offering a lot of storage space - custom walnut shelves with easy access to the towels,
large wall unit, Ikea Godmorgon vanity with spacious checker style walnut drawers. The pebble shaped wall mirror from West Elm together with linen looking tile on a walls and wood looking porcelain tile on a floor create an organic look.
Walnut shelf above vanity has under-mount LED strip lights.
Photo: Clever Home Design LLC
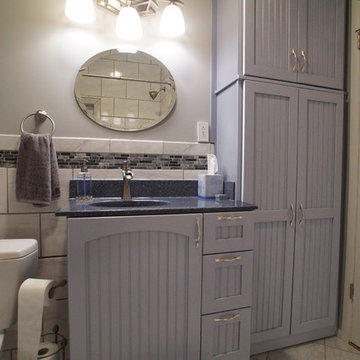
The object was to make the most of the compact space in the customer's bungalow. A niche in the wall added medicine cabinet storage, and a shallow linen cabinet made use of the wasted space between the bathroom door and the vanity, which was not deep enough for a normal depth cabinet.
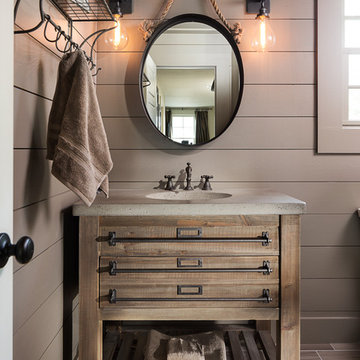
Tommy Daspit is an Architectural, Commercial, Real Estate, and Google Maps Business View Trusted photographer in Birmingham, Alabama. Tommy provides the best in commercial photography in the southeastern United States (Alabama, Georgia, North Carolina, South Carolina, Florida, Mississippi, Louisiana, and Tennessee).
View more of his work on his homepage: http://tommmydaspit.com

natural wood tones and rich earthy colored tiles make this master bathroom a daily pleasire.

Dans cette salle de bain pour enfants nous avons voulu faire un mélange de carreaux de faïence entre le motif damier et la pose de carreaux navettes. La pose est extrèmement minutieuse notamment dans le raccord couleurs entre le terracotta et le carreau blanc.
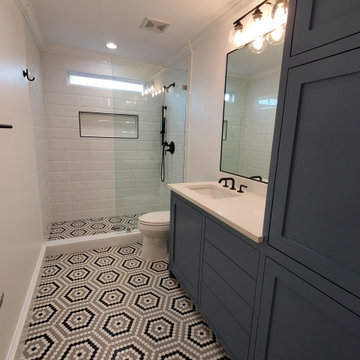
This teen boys bathroom needed an update. The new tile, fixtures, paint and cabinets bring this bathroom to life.
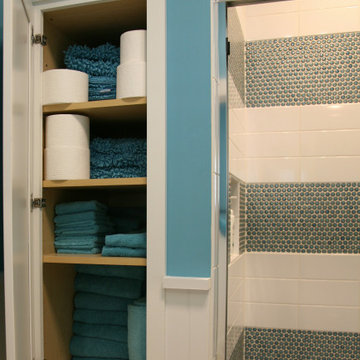
Each of the guest bathrooms has a built in space for stored towels and toiletries. This is the boys bunk room with bright blue penny tile playfully striping the shower walls.

Decorated shared bath includes kids theme and girls pink accessories. This kids bath has a shared entry between hallway and her bedroom. A small marbled octagon tile was selected for the flooring and subway tile for a new shower. The more permanent features like the tile will grown with her while wall color and decor can easily change over the years.
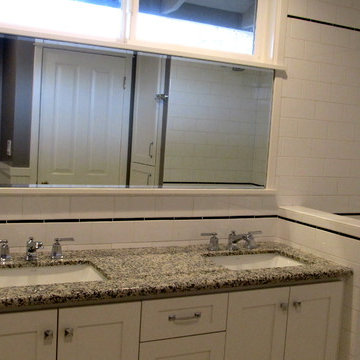
Traditional style tile details and better storage will make this the ideal bathroom for two growing boys! Custom cabinetry allowed us to make room for a laundry shoot (far left side) and double sinks.
Brown Family Bathroom Ideas and Designs
7


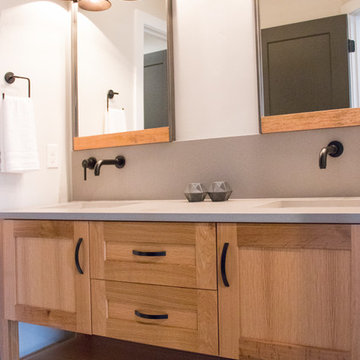
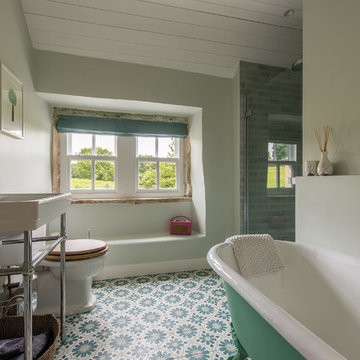
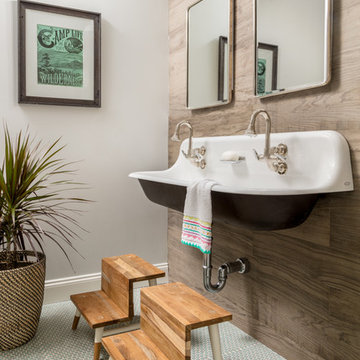
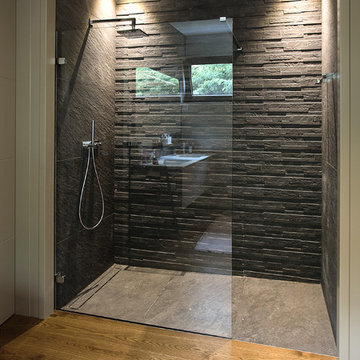
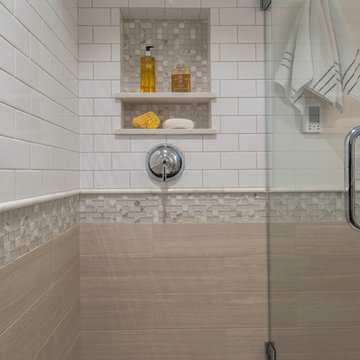
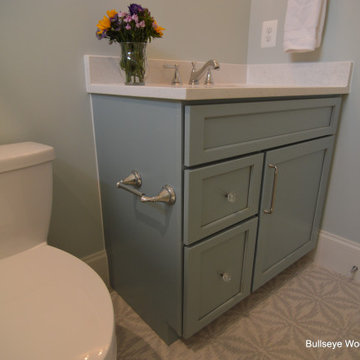

 Shelves and shelving units, like ladder shelves, will give you extra space without taking up too much floor space. Also look for wire, wicker or fabric baskets, large and small, to store items under or next to the sink, or even on the wall.
Shelves and shelving units, like ladder shelves, will give you extra space without taking up too much floor space. Also look for wire, wicker or fabric baskets, large and small, to store items under or next to the sink, or even on the wall.  The sink, the mirror, shower and/or bath are the places where you might want the clearest and strongest light. You can use these if you want it to be bright and clear. Otherwise, you might want to look at some soft, ambient lighting in the form of chandeliers, short pendants or wall lamps. You could use accent lighting around your bath in the form to create a tranquil, spa feel, as well.
The sink, the mirror, shower and/or bath are the places where you might want the clearest and strongest light. You can use these if you want it to be bright and clear. Otherwise, you might want to look at some soft, ambient lighting in the form of chandeliers, short pendants or wall lamps. You could use accent lighting around your bath in the form to create a tranquil, spa feel, as well. 