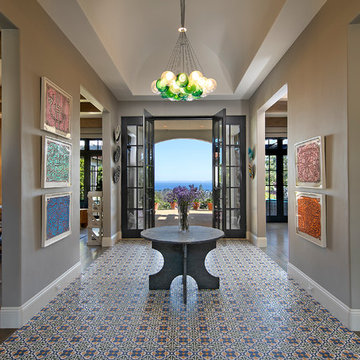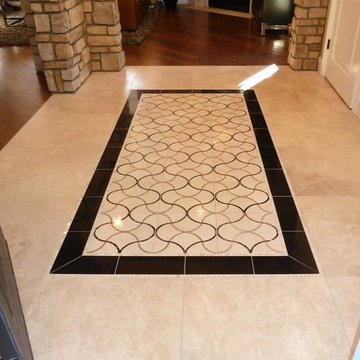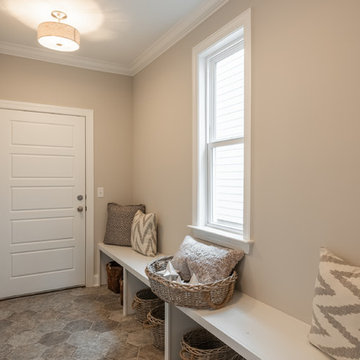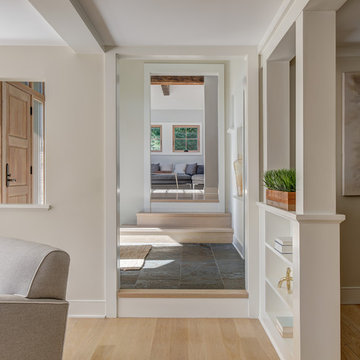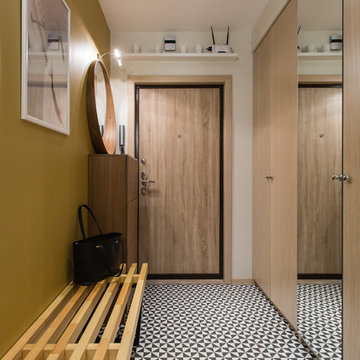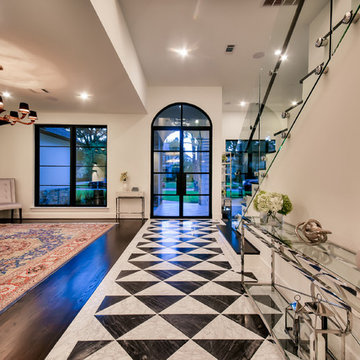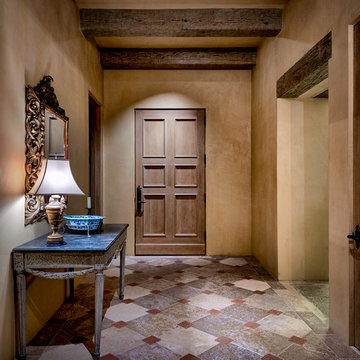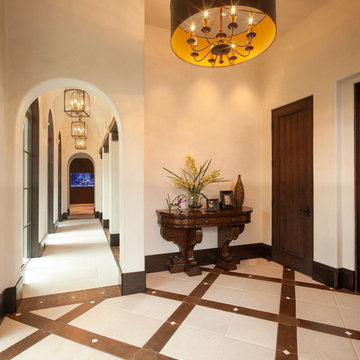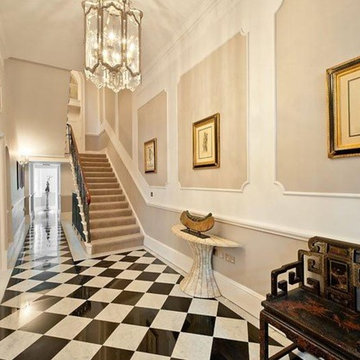Brown Entrance with Multi-coloured Floors Ideas and Designs
Refine by:
Budget
Sort by:Popular Today
101 - 120 of 756 photos
Item 1 of 3
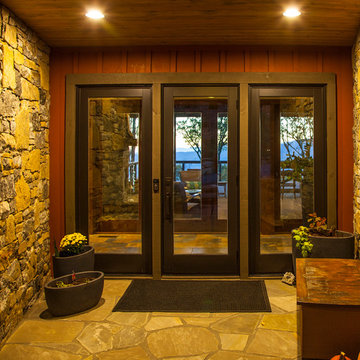
This new mountain-contemporary home was designed and built in the private club of Balsam Mountain Preserve, just outside of Asheville, NC. The homeowners wanted a contemporary styled residence that felt at home in the NC mountains.
Rising above the stone base that connects the house to the earth is cedar board and batten siding, Timber corners and entrance porch add a sturdy mountain posture to the overall aesthetic. The top is finished with mono pitched roofs to create dramatic lines and reinforce the contemporary feel.
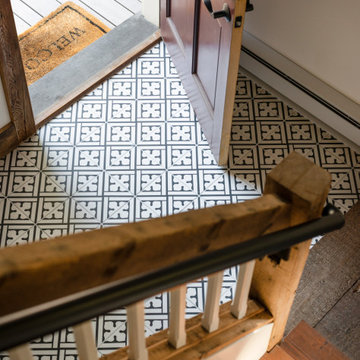
This project hits very close to home for us. Not your typical office space, we re-purposed a 19th century carriage barn into our office and workshop. With no heat, minimum electricity and few windows (most of which were broken), a priority for CEO and Designer Jason Hoffman was to create a space that honors its historic architecture, era and purpose but still offers elements of understated sophistication.
The building is nearly 140 years old, built before many of the trees towering around it had begun growing. It was originally built as a simple, Victorian carriage barn, used to store the family’s horse and buggy. Later, it housed 2,000 chickens when the Owners worked the property as their farm. Then, for many years, it was storage space. Today, it couples as a workshop for our carpentry team, building custom projects and storing equipment, as well as an office loft space ready to welcome clients, visitors and trade partners. We added a small addition onto the existing barn to offer a separate entry way for the office. New stairs and an entrance to the workshop provides for a small, yet inviting foyer space.
From the beginning, even is it’s dark state, Jason loved the ambiance of the old hay loft with its unfinished, darker toned timbers. He knew he wanted to find a way to refinish the space with a focus on those timbers, evident in the statement they make when walking up the stairs. On the exterior, the building received new siding, a new roof and even a new foundation which is a story for another post. Inside, we added skylights, larger windows and a French door, with a small balcony. Along with heat, electricity, WiFi and office furniture, we’re ready for visitors!
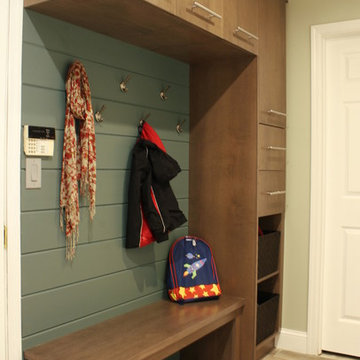
The closed and open storage as well as the coat hooks give the homeowner plenty of options for storage in this family friendly mudroom.
photo: E. Watanabe
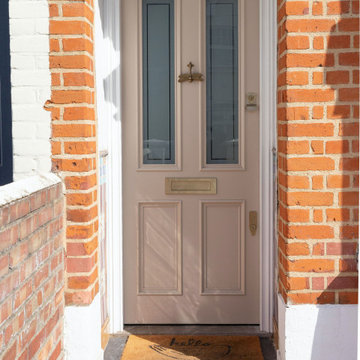
A warm beige front door invites you into the freshly renovated, beautiful house. Brushed brass joinery has been fitted to the door. The combination of the joinery and the door colour looks eye-catching and calm. A stunning dragonfly door knocker adds a sensational touch to the door, looking astonishing and unique. The red brickwork, Victorian floor tiles and the entrance door all combine and set a character for the property. Renovation by Absolute Project Management
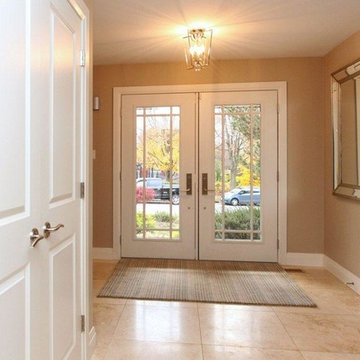
The entryway to this client's home is bright and open with glass panel double doors.

Orris Maple Hardwood– Unlike other wood floors, the color and beauty of these are unique, in the True Hardwood flooring collection color goes throughout the surface layer. The results are truly stunning and extraordinarily beautiful, with distinctive features and benefits.
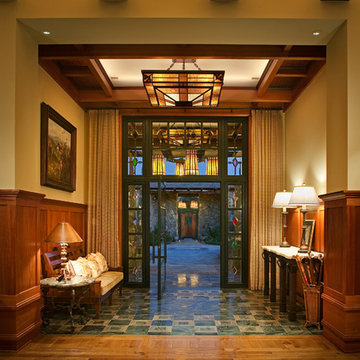
Craftsman style entry foyer with large square chandelier, stone flooring, and wood ceilings.
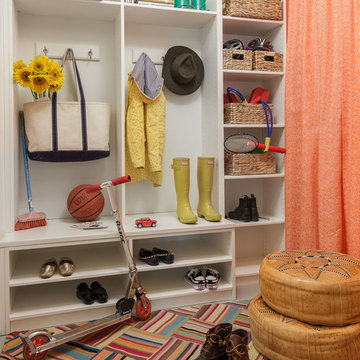
Mudroom made (more) fun. This space was a basic white box -- we added a mix of color and pattern to make it a happy place to set books, tie shoes, and organize gear.
Design by Courtney B. Smith. Photograph by David D. Livingston.
Brown Entrance with Multi-coloured Floors Ideas and Designs
6
