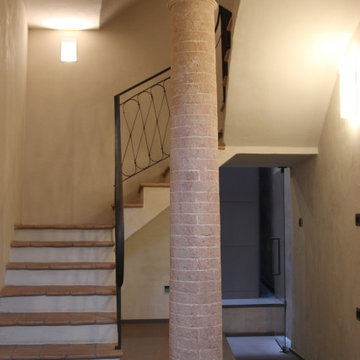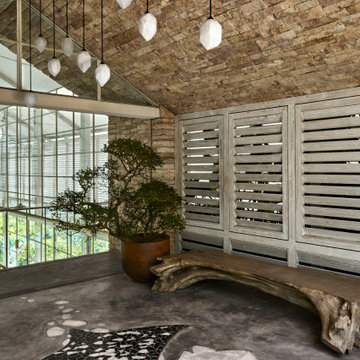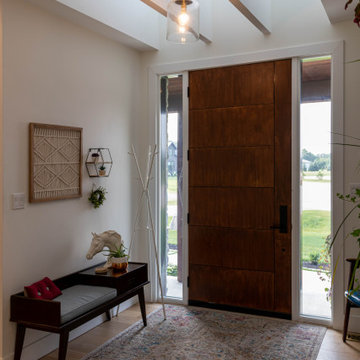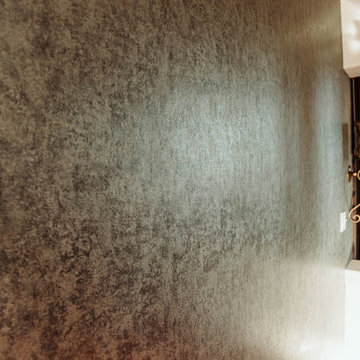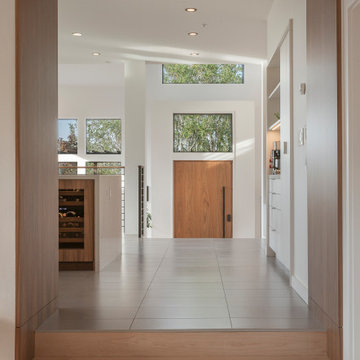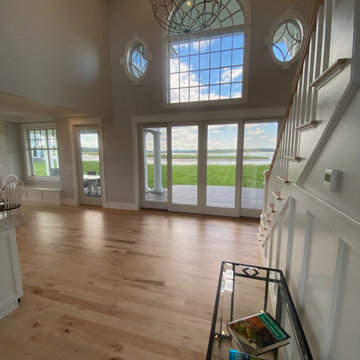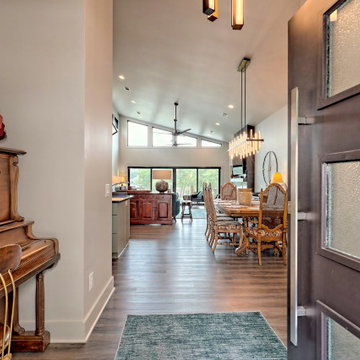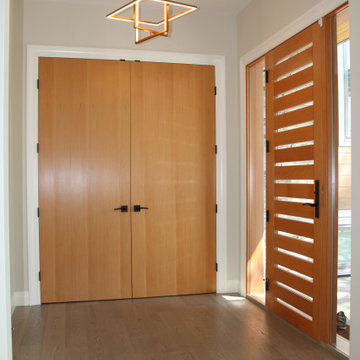Brown Entrance with a Vaulted Ceiling Ideas and Designs
Refine by:
Budget
Sort by:Popular Today
181 - 200 of 321 photos
Item 1 of 3
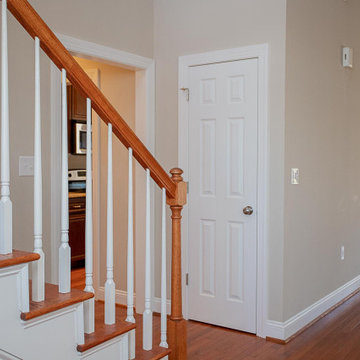
When you walk into the Prestwyck, a beautiful staircase leads you to the upper level on one side with the dining area on the other side.
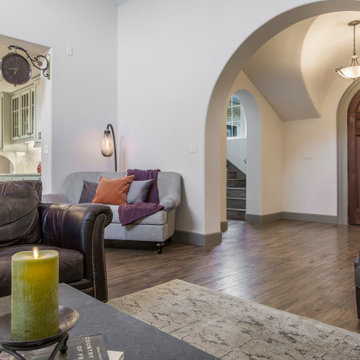
Sloped and barrel vaulted foyer open up to vaulted family room via half round archway.
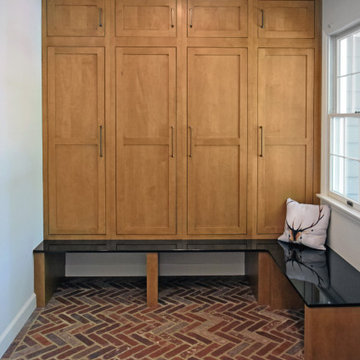
Mudroom/Foyer, Master Bathroom and Laundry Room renovation in Pennington, NJ. By relocating the laundry room to the second floor A&E was able to expand the mudroom/foyer and add a powder room. Functional bench seating and custom inset cabinetry not only hide the clutter but look beautiful when you enter the home. Upstairs master bath remodel includes spacious walk-in shower with bench, freestanding soaking tub, double vanity with plenty of storage. Mixed metal hardware including bronze and chrome. Water closet behind pocket door. Walk-in closet features custom built-ins for plenty of storage. Second story laundry features shiplap walls, butcher block countertop for folding, convenient sink and custom cabinetry throughout. Granite, quartz and quartzite and neutral tones were used throughout these projects.
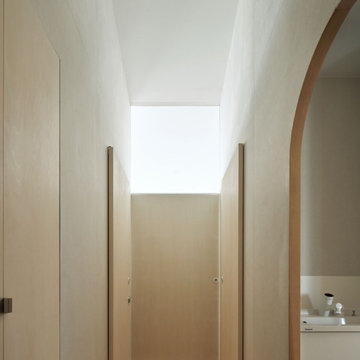
ハイサイドからたっぷりの光が差し込む玄関。右手には玄関洗面。その奥には、シュークローゼットとウォークインクローゼット。クローゼットは、右手の奥に見える扉から出て来ることができる。左手奥の扉はトイレ。そしてトイレからは洗面、お風呂へ行くことができ、全ての菌を劣りた後で、家族のいる広間へ行くことができる。
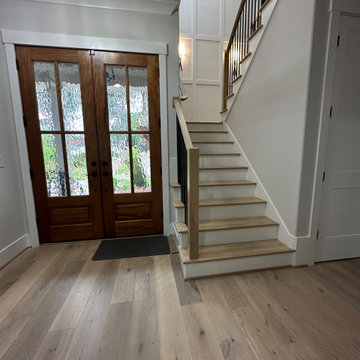
This European Oak, the Hawthorne Oak is light in color, and neutrally toned and designed to meet any lifestyle needs.
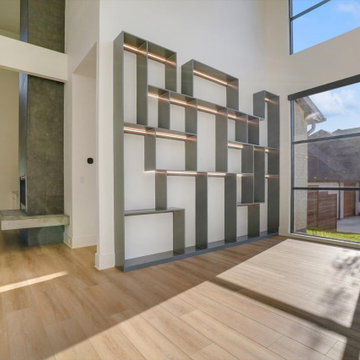
A foyer is the space you step into as you enter your home through the front door. Think of a foyer as a lobby or landing space when you walk through the front door of a home.
In some homes, it may also serve a practical purpose—to collect coats or tuck away things you don’t want your guests to see
They are much more common in luxury homes where you have more square footage. In luxury homes, foyers sometimes double as areas to showcase art or a unique piece of work
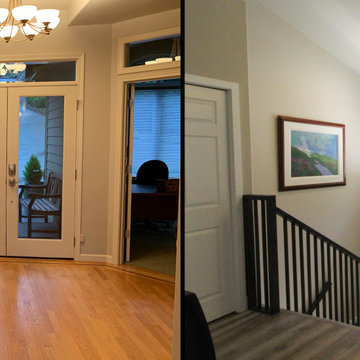
Sleek, clean custom made wood railing with LVT flooring to update this entry and create a beautiful low maintenance design.
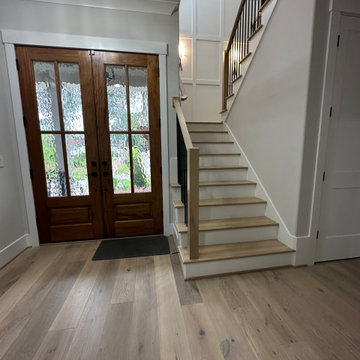
What are the main benefits of installing engineered hardwood floors?
1. Enhanced durability
2. Stability
3. Moisture resistance
In addition to these benefits, engineered hardwood is suitable for various installation settings, including basements and areas with fluctuating humidity levels.
Floors: Hawthorne Oak, Novella Collection

Mudroom/Foyer, Master Bathroom and Laundry Room renovation in Pennington, NJ. By relocating the laundry room to the second floor A&E was able to expand the mudroom/foyer and add a powder room. Functional bench seating and custom inset cabinetry not only hide the clutter but look beautiful when you enter the home. Upstairs master bath remodel includes spacious walk-in shower with bench, freestanding soaking tub, double vanity with plenty of storage. Mixed metal hardware including bronze and chrome. Water closet behind pocket door. Walk-in closet features custom built-ins for plenty of storage. Second story laundry features shiplap walls, butcher block countertop for folding, convenient sink and custom cabinetry throughout. Granite, quartz and quartzite and neutral tones were used throughout these projects.
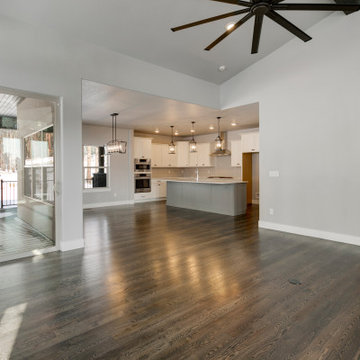
FLOORING: #2 Red Oak, 3 1/2 Plank, Color: Graphite
WALL COLOR: SW 7064 Passive
LIGHTING: Home Lighting
TRIM: SW7006 Extra White
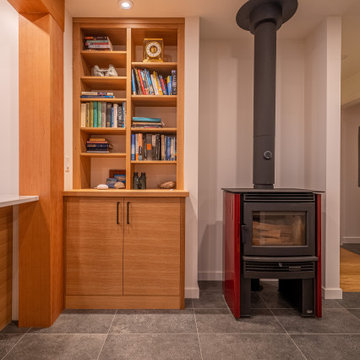
The original interior for Thetis Transformation was dominated by wood walls, cabinetry, and detailing. The space felt dark and did not capture the ocean views well. It also had many types of flooring. One of the primary goals was to brighten the space, while maintaining the warmth and history of the wood. We reduced eave overhangs and expanded a few window openings. We reused some of the original wood for new detailing, shelving, and furniture.
The electrical panel for Thetis Transformation was updated and relocated. In addition, a new Heat Pump system replaced the electric furnace, and a new wood stove was installed. We also upgraded the windows for better thermal comfort.
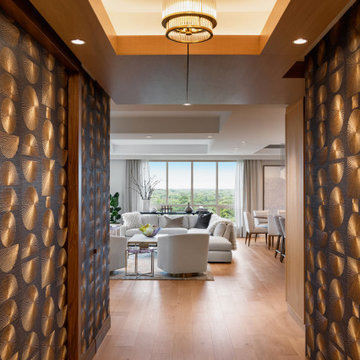
From the private floor elevator entry, lined in embroidered grass cloth wallpaper, guest enter into the living area with extraordinary views into the city above the tree tops.
Brown Entrance with a Vaulted Ceiling Ideas and Designs
10
