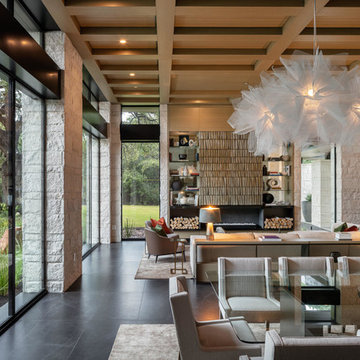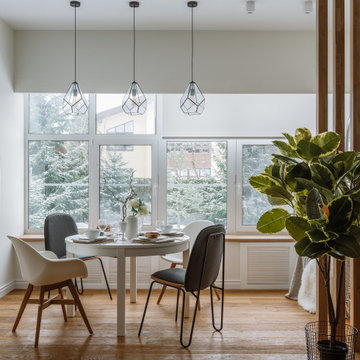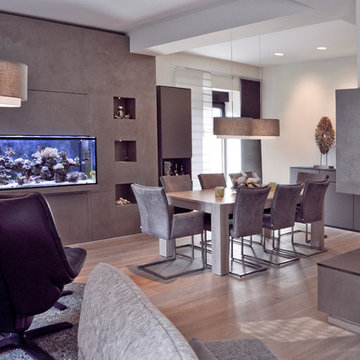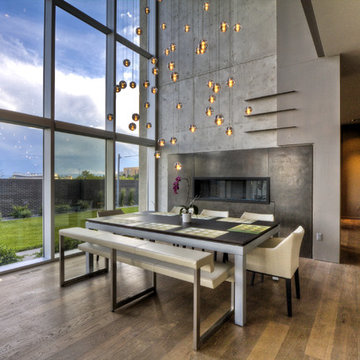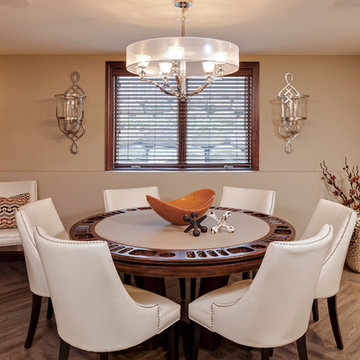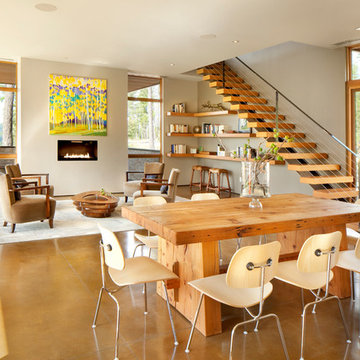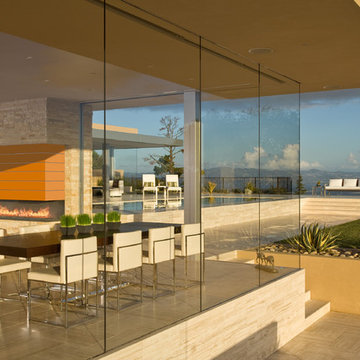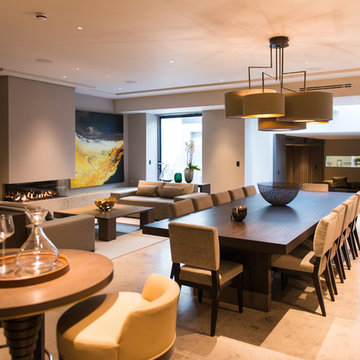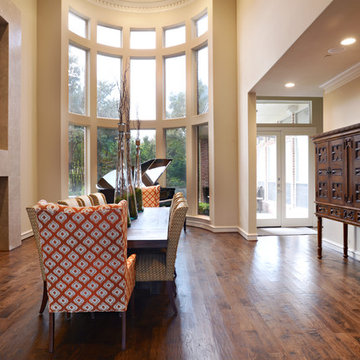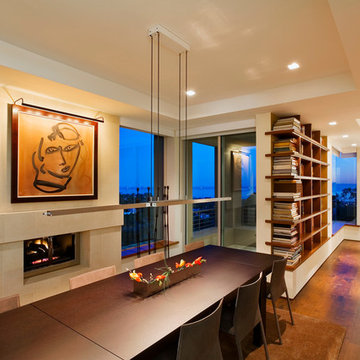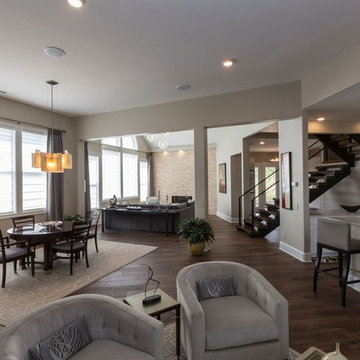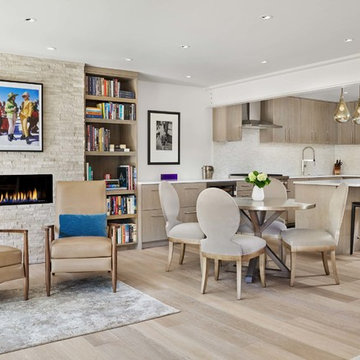Brown Dining Room with a Ribbon Fireplace Ideas and Designs
Refine by:
Budget
Sort by:Popular Today
1 - 20 of 449 photos
Item 1 of 3
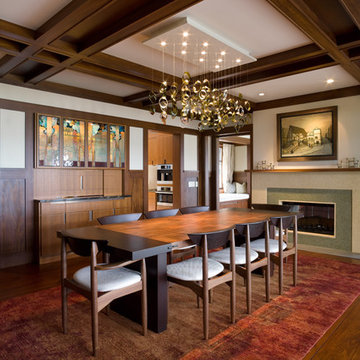
Mid Century modern meets arts and crafts - this dining room combines numerous influences for a layered, textured approach. Tyler Mallory Photography tylermallory.com

Wide-Plank European White Oak with White Wash Custom Offsite Finish.
Also: Gray Barn Board Wall Cladding. Truly reclaimed Barn Board.
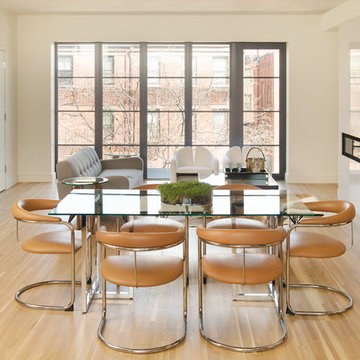
PEG Properties & Design.
EMBARC Architecture + Design Studios.
Kennedy Design Build.
Benjamin Gebo Photography.

While this new home had an architecturally striking exterior, the home’s interior fell short in terms of true functionality and overall style. The most critical element in this renovation was the kitchen and dining area, which needed careful attention to bring it to the level that suited the home and the homeowners.
As a graduate of Culinary Institute of America, our client wanted a kitchen that “feels like a restaurant, with the warmth of a home kitchen,” where guests can gather over great food, great wine, and truly feel comfortable in the open concept home. Although it follows a typical chef’s galley layout, the unique design solutions and unusual materials set it apart from the typical kitchen design.
Polished countertops, laminated and stainless cabinets fronts, and professional appliances are complemented by the introduction of wood, glass, and blackened metal – materials introduced in the overall design of the house. Unique features include a wall clad in walnut for dangling heavy pots and utensils; a floating, sculptural walnut countertop piece housing an herb garden; an open pantry that serves as a coffee bar and wine station; and a hanging chalkboard that hides a water heater closet and features different coffee offerings available to guests.
The dining area addition, enclosed by windows, continues to vivify the organic elements and brings in ample natural light, enhancing the darker finishes and creating additional warmth.
Photography by Ira Montgomery
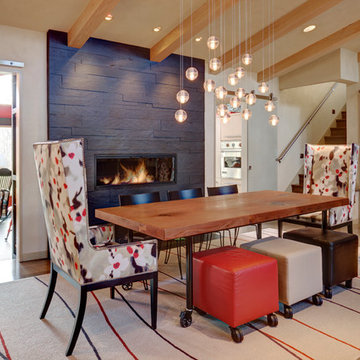
Dining Room featuring graduated slate fireplace, old-growth redwood slab dining table with casters, high back contemporary host chairs with nailhead trim, leather stools with casters, Italian glass pendant lighting, Joel Berman glass sliding barn doors, custom wool area rug, stainless steel barn door hardware for glass and charred wood doors, hand-planed Port Orford beamed ceiling, earth plaster walls and ceiling, stainless steel handrail
Photo: Michael R. Timmer
Brown Dining Room with a Ribbon Fireplace Ideas and Designs
1
