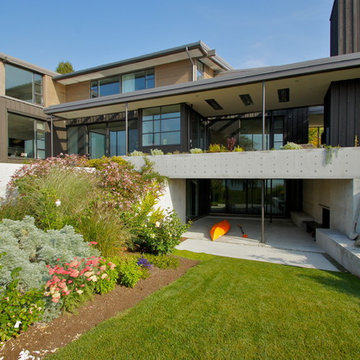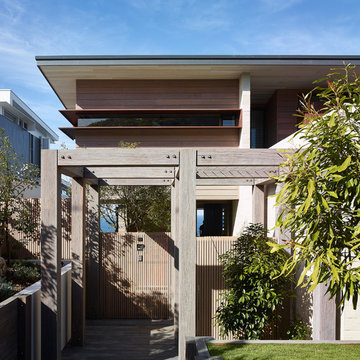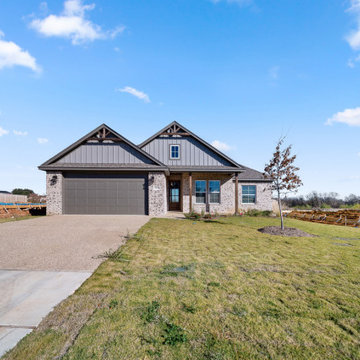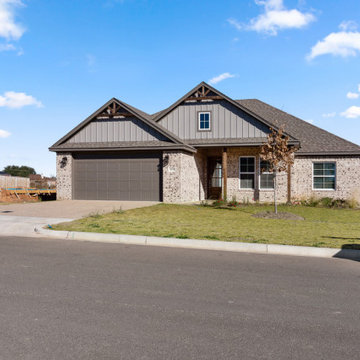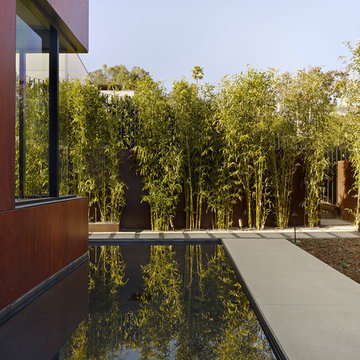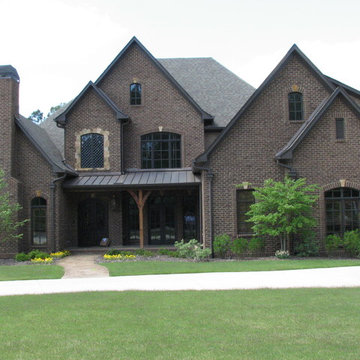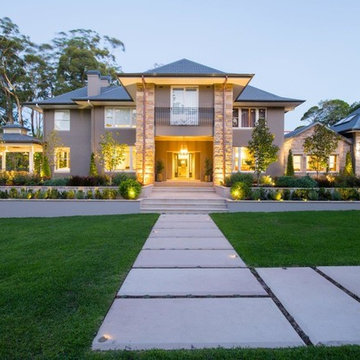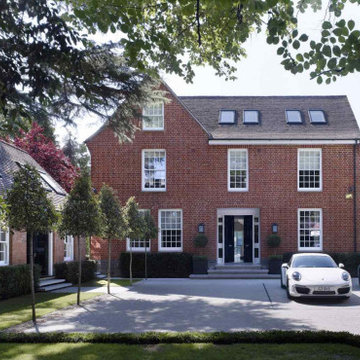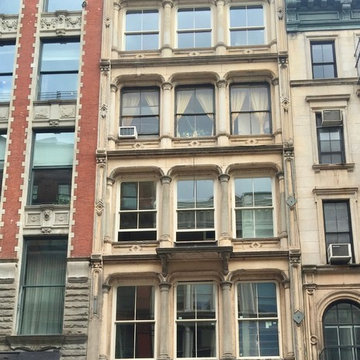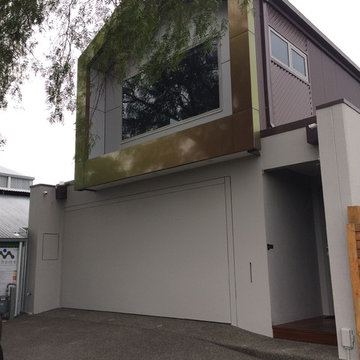Brown Concrete House Exterior Ideas and Designs
Refine by:
Budget
Sort by:Popular Today
41 - 60 of 702 photos
Item 1 of 3
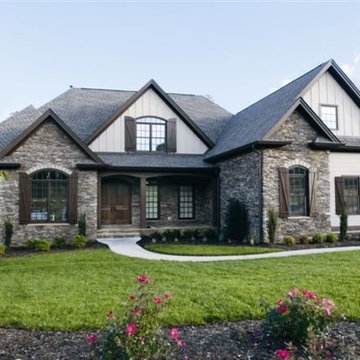
Custom home by American Eagle Builders in Griffith Farm, Greenville SC. Old English style home with maintenance free exterior finishes using natural stone, concrete fiberboard, and architectural shingles.
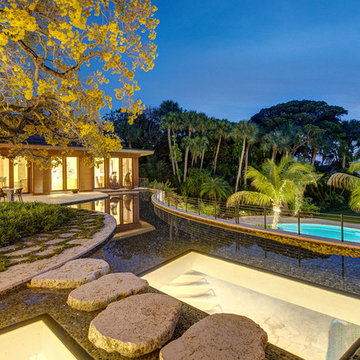
Located on Jupiter Island. 2-Story custom-built residence. Combination of cedar shingle and flat lock seam copper roofs. Residence built around a single yellow flowering tree that had to be protected and maintained. Complete radius design; walls, ceilings, roof line, fascia, soffit. Custom terrazzo flooring with LED lighted inlays. Venetian plaster interiors, interior and exterior woodwork, millwork, cabinetry and custom stone work. Split level construction; main floor at street grade level, base floor at lower grade level due to significant lot topography.
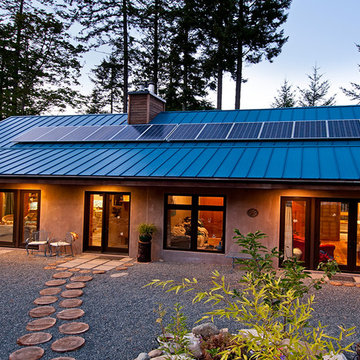
A passive solar home built on Saltspring Island from Concrete Insulated Panels. Operates independently from all public infrastructure. Using Solar P.V and a battery bank as the homes power source, collecting water from the roof into a 5000 gallon rain water collection system. The heat source is passive solar, wood burning fireplace.The home consumes 4500KW per year in heat.
Photos by Leanna Rathkelly
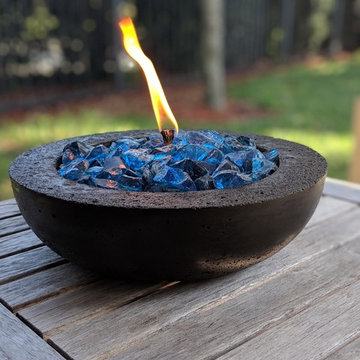
Slick modern black concrete tabletop fire pit. Brings warmth and functional as mosquitoes repellant.
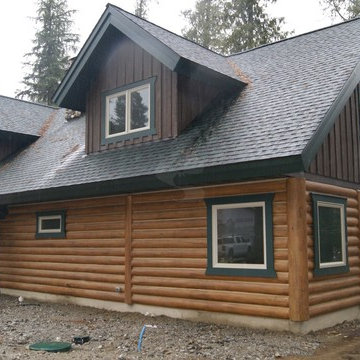
After turning off the highway into the trees on Bull Lake in Northwest Montana you’ll emerge from a tunnel like driveway to find this beautiful concrete log cabin perched within jumping distance of the water. Featuring our structural insulated 8″ Round EverLog concrete logs the home stays nice and warm in the winter and cool in the summer with the added benefit of never having to maintain the logs. The logs were finished in our Golden color while the EverLog Board & Batten siding used for the gables and dormers was finished in our Natural Brown.
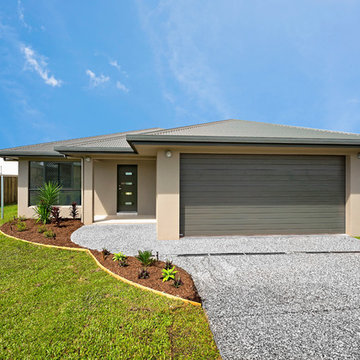
Exterior of the brand new home with exposed aggregate driveway (Black n White mix) , curved garden bed edging with irrigation connected to an external tap & with a timer, exterior lighting to the garage as well beneficial for friends visiting at night time.. Large window to the front bedroom to allow plenty of light & ventilation. Slim line garage panelift door operated via remote control. Entrance door is an 820mm wide x 2040high (Standard) Hume Door which is an XN5 (clear glass), Tiled patio selected from Beaumont Tiles, Leverset handle and single cylinder deadbolt to the entrance door to provide extra security. Colorbond Woodland Grey roofing, fascia & gutter. The external walls are rendered with Dulux paint, minimum 3 coats required for all external and internal walls & ceilings.
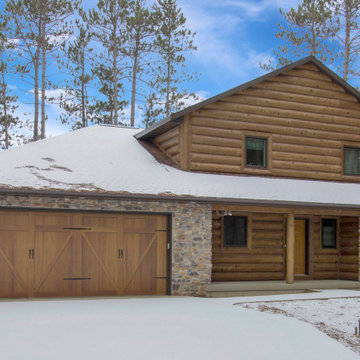
As a contractor, you know that while log homes are beautiful, the maintenance that comes with owning a log home isn’t. Check out NextGen Logs siding, a maintenance-free concrete log siding. All of the log home look, none of the maintenance!
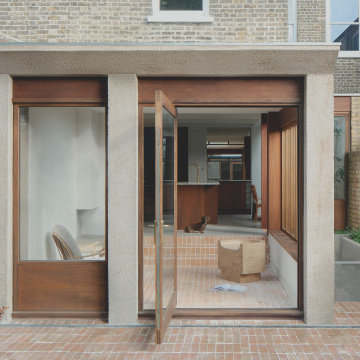
Rear extension to Victorian terraced house in modern design with large doors and windows.
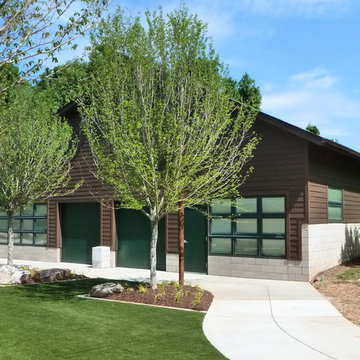
Nichiha fiber cement siding, trim and soffit prefinished with a dark natural wood tone finish.
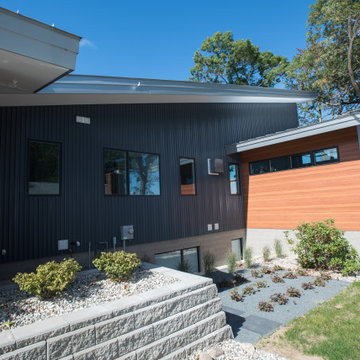
The goal of this project was to replace a small single-story seasonal family cottage with a year-round home that takes advantage of the views and topography of this lakefront site while providing privacy for the occupants. The program called for a large open living area, a master suite, study, a small home gym and five additional bedrooms. The style was to be distinctly contemporary.
The house is shielded from the street by the placement of the garage and by limiting the amount of window area facing the road. The main entry is recessed and glazed with frosted glass for privacy. Due to the narrowness of the site and the proximity of the neighboring houses, the windows on the sides of the house were also limited and mostly high up on the walls. The limited fenestration on the front and sides is made up for by the full wall of glass on the lake side, facing north. The house is anchored by an exposed masonry foundation. This masonry also cuts through the center of the house on the fireplace chimney to separate the public and private spaces on the first floor, becoming a primary material on the interior. The house is clad with three different siding material: horizontal longboard siding, vertical ribbed steel siding and cement board panels installed as a rain screen. The standing seam metal-clad roof rises from a low point at the street elevation to a height of 24 feet at the lakefront to capture the views and the north light.
The house is organized into two levels and is entered on the upper level. This level contains the main living spaces, the master suite and the study. The angled stair railing guides visitors into the main living area. The kitchen, dining area and living area are each distinct areas within one large space. This space is visually connected to the outside by the soaring ceilings and large fireplace mass that penetrate the exterior wall. The lower level contains the children’s and guest bedrooms, a secondary living space and the home gym.
Brown Concrete House Exterior Ideas and Designs
3
