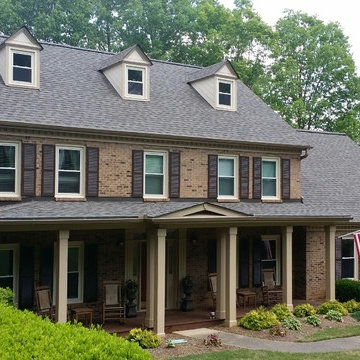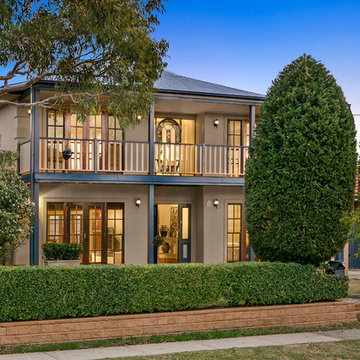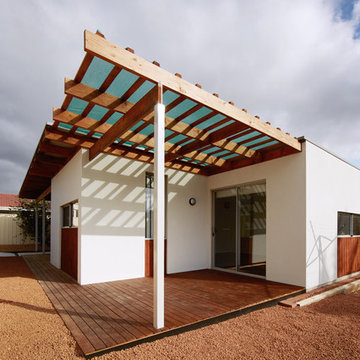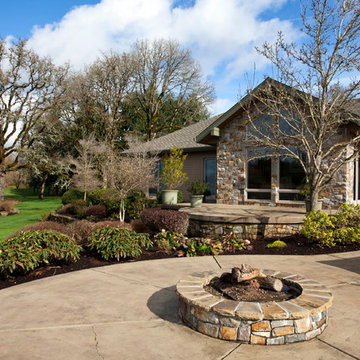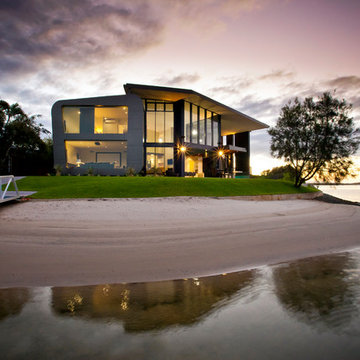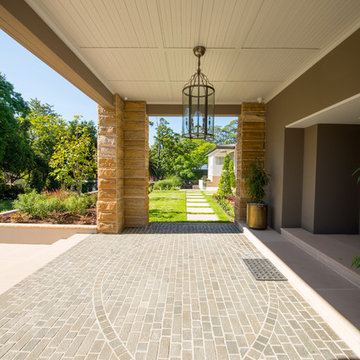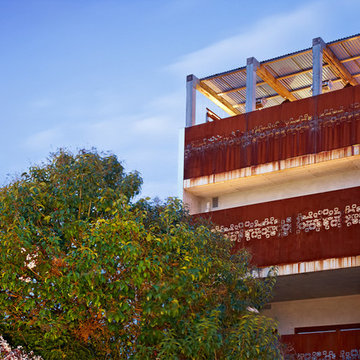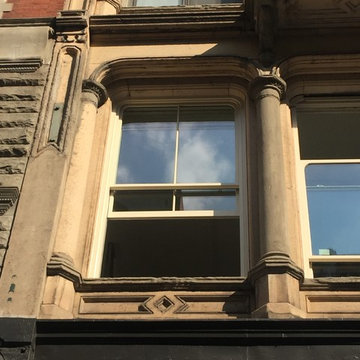Brown Concrete House Exterior Ideas and Designs
Refine by:
Budget
Sort by:Popular Today
141 - 160 of 702 photos
Item 1 of 3
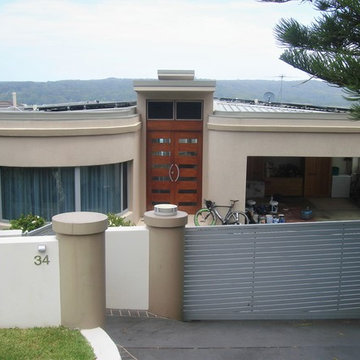
Art Deco Style Split-level House Interior Painting Scope of Work :
Interior :
- Walls
- Ceilings
- Doors & Frames
- Skirting Boards
- Architraves
Photo Credits :
Rainbow Painting Service Pty Ltd
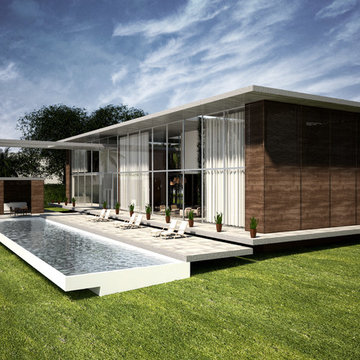
New modern tropical house designed by Joaquin Fernandez, M. Architect in Fernandez Architecture firm.
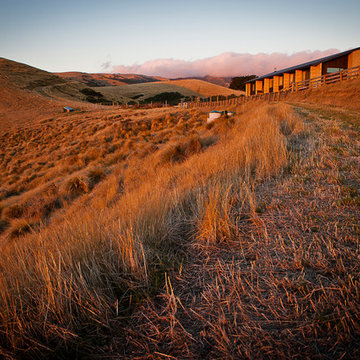
A very exposed rural site in an outstanding natural landscape is the setting for this family farmhouse on Banks Peninsula, near Christchurch.
Council requirements meant that the house could not dominate the hill side and height restrictions meant only a single storey solution was possible. The chosen location for the house was just beneath a ridge line facing north-west with an expansive view out over the Canterbury Plains to the Southern Alps. The design allowed the home to recede into the hill side, a row of concrete block buttress walls affording a regular deep shadowing across the main facade. These buttresses also serve to anchor the home to the foundations and resist wind loads and uplift. A gently curved asymmetrical roof mimics the ground slope and gently deflects the strong winds over the building. Wind noise within the home is reduced and the internal curved ceiling adds a sense of height and space appropriate to the setting.
Robust materials were chosen to cope with the environmental conditions and blend with the tussock landscape. These comprised buff-coloured concrete blocks, a natural soil colour of the region, contrasted with dark stained timber weatherboards to reinforce the depth and shadow of the facade.
The home provides a wonderful refuge for a growing family whilst supporting the practicalities of day-to-day farm life.
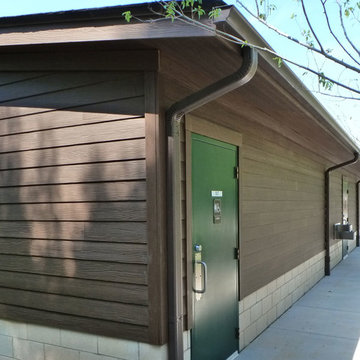
Nichiha fiber cement siding, trim and soffit prefinished with a dark natural wood tone finish.
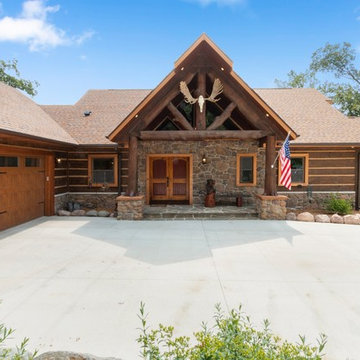
July’s NextGen Logs home of the month is truly the home of your dreams. These homeowners purchased a log home, and completely remodeled it. They removed the existing logs, and replaced them with NextGen Logs Hand Hewn siding.
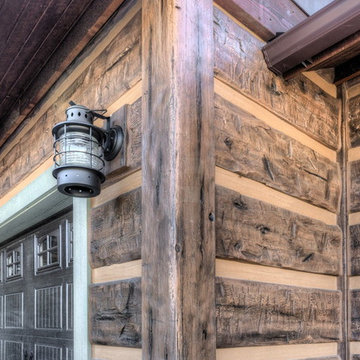
This Florence, Montana timber siding home overlooking the Bitterroot Valley features our 16″ Hand-Hewn EverLog Concrete Timber Siding in our Natural Brown finish color. Weatherall Adobe colored chinking was selected to accent the Natural Brown concrete timber siding.
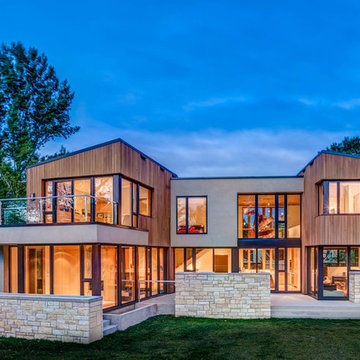
A magnificent inner-city Calgary home in the sought after neighbourhood of Roxboro.
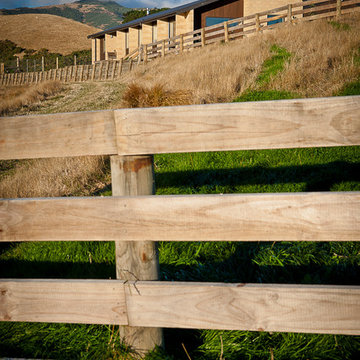
A very exposed rural site in an outstanding natural landscape is the setting for this family farmhouse on Banks Peninsula, near Christchurch.
Council requirements meant that the house could not dominate the hill side and height restrictions meant only a single storey solution was possible. The chosen location for the house was just beneath a ridge line facing north-west with an expansive view out over the Canterbury Plains to the Southern Alps. The design allowed the home to recede into the hill side, a row of concrete block buttress walls affording a regular deep shadowing across the main facade. These buttresses also serve to anchor the home to the foundations and resist wind loads and uplift. A gently curved asymmetrical roof mimics the ground slope and gently deflects the strong winds over the building. Wind noise within the home is reduced and the internal curved ceiling adds a sense of height and space appropriate to the setting.
Robust materials were chosen to cope with the environmental conditions and blend with the tussock landscape. These comprised buff-coloured concrete blocks, a natural soil colour of the region, contrasted with dark stained timber weatherboards to reinforce the depth and shadow of the facade.
The home provides a wonderful refuge for a growing family whilst supporting the practicalities of day-to-day farm life.
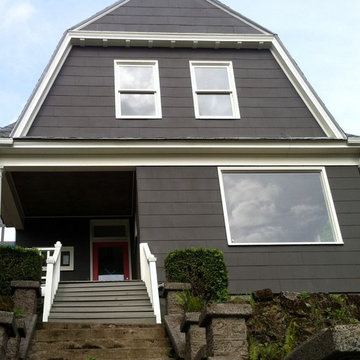
Full Exterior & Interior remodel in Sw Portland Or.
Siding and roof repair and water seal, exterior paint and partial windows replacement.
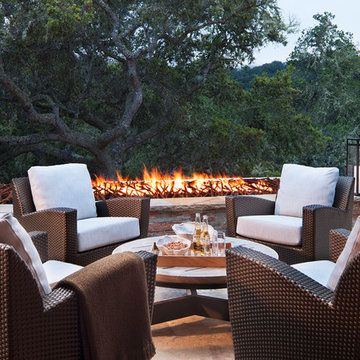
The outdoor fire pit and patio provide a wonderful area to sit and enjoy and evening while taking in the natural beauty of the Carmel wilderness.
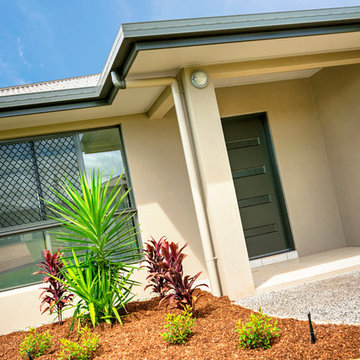
Exterior of the brand new home with exposed aggregate driveway (Black n White mix) , curved garden bed edging with irrigation connected to an external tap & with a timer, exterior lighting to the garage as well beneficial for friends visiting at night time.. Large window to the front bedroom to allow plenty of light & ventilation. Slim line garage panelift door operated via remote control. Entrance door is an 820mm wide x 2040high (Standard) Hume Door which is an XN5 (clear glass), Tiled patio selected from Beaumont Tiles, Leverset handle and single cylinder deadbolt to the entrance door to provide extra security. Colorbond Woodland Grey roofing, fascia & gutter. The external walls are rendered with Dulux paint, minimum 3 coats required for all external and internal walls & ceilings.
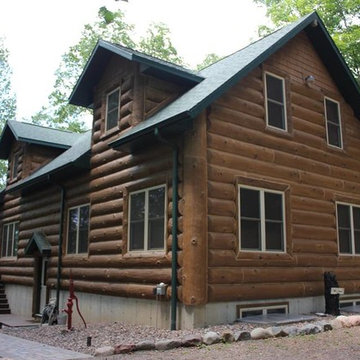
Did you know that our family owned company has been engineering concrete log siding products, designed to look like real wood, since 2001? Give us a call today and we can help you with more living, less maintenance, NextGen Logs style!
Brown Concrete House Exterior Ideas and Designs
8
