Brown Bathroom with Tiled Worktops Ideas and Designs
Refine by:
Budget
Sort by:Popular Today
141 - 160 of 2,226 photos
Item 1 of 3
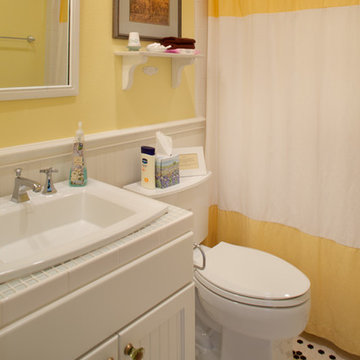
Morningside Architect, LLP
Contractor: Lone Star Custom Homes
Photographer: Rick Gardner Photography
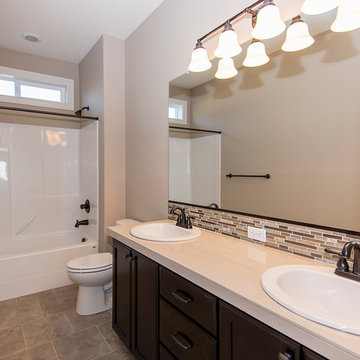
The Guest Bathroom, with beautiful glass and stone mosaic running alongside the countertop. Photo taken by the Crandall Group.
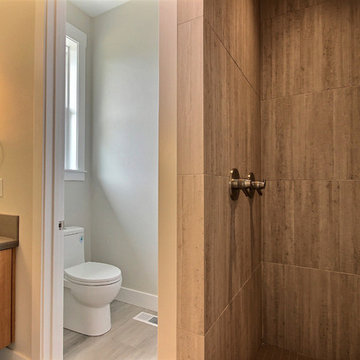
Paint by Sherwin Williams
Body Color : Coming Soon!
Trim Color : Coming Soon!
Entry Door Color by Northwood Cabinets
Door Stain : Coming Soon!
Flooring & Tile by Macadam Floor and Design
Master Bath Floor Tile by Surface Art Inc.
Tile Product : Horizon in Silver
Master Shower Wall Tile by Emser Tile
Master Shower Wall/Floor Product : Cassero in White
Master Bath Tile Countertops by Surface Art Inc.
Master Countertop Product : A La Mode in Buff
Foyer Tile by Emser Tile
Tile Product : Motion in Advance
Great Room Hardwood by Wanke Cascade
Hardwood Product : Terra Living Natural Durango
Kitchen Backsplash Tile by Florida Tile
Backsplash Tile Product : Streamline in Arctic
Slab Countertops by Cosmos Granite & Marble
Quartz, Granite & Marble provided by Wall to Wall Countertops
Countertop Product : True North Quartz in Blizzard
Great Room Fireplace by Heat & Glo
Fireplace Product : Primo 48”
Fireplace Surround by Emser Tile
Surround Product : Motion in Advance
Plumbing Fixtures by Kohler
Sink Fixtures by Decolav
Custom Storage by Northwood Cabinets
Handlesets and Door Hardware by Kwikset
Lighting by Globe/Destination Lighting
Windows by Milgard Window + Door
Window Product : Style Line Series
Supplied by TroyCo
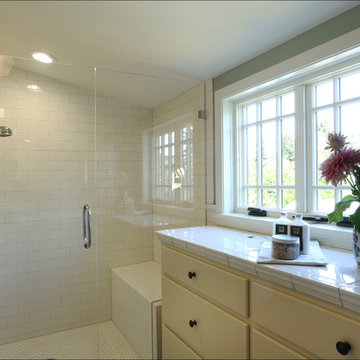
A walk in shower with subway tile and a hex tile floor includes a built in shower seat and adjustable handset shower. Designed by Chelly Wentworth. Photos by Photo Art Portraits
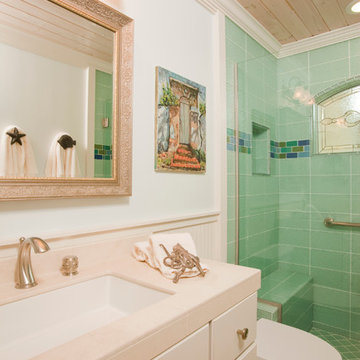
Ann Sachs Glass tile, customized stain glass shower window, frameless doors, dolphin hardware, limestone floors, built-in medicine cabinet that also works as the mirror, wood ceiling, breadboard and wainscot, special towel holders, Rocky Mountain hardware. John Durant Photography,
Chereskin Architecture
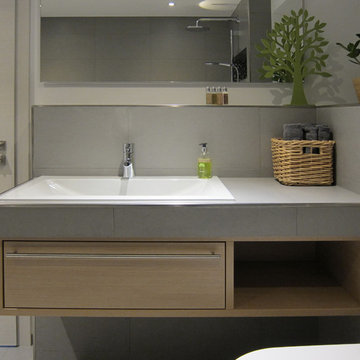
Das Waschbecken ist in eine geflieste Ablage eingelassen. Darunter bietet ein Schubladenschrank mit einem offenen Fach viel praktischen Stauraum. Gäste finden Platz für ihre Waschutensilien auf der Vorwand über dem Waschtisch und WC. Dieses ist platzsparend und unauffällig seitlich neben dem Waschtisch angeordnet. Der große Spiegel reflektiert das Tageslicht und vergrößert den Raum optisch. Ein farblich passendes Glasmosaik in verschiedenen Grautönen akzentuiert die Shampoonische. Die Einbauten in Holzoptik korrespondieren mit den Holzböden im Haus und bringen Wohnlichkeit ins Bad.

Small bathroom designed using grey wall paint and tiles, as well as blonde wood behind the bathroom mirror. Recessed bathroom shelves used to maximise on limited space, as are the wall mounted bathroom vanity, rounded white toilet and enclosed walk-in shower.
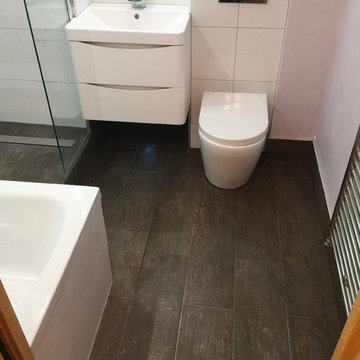
A small contemporary bathroom room which has been renovated to include a wet room shower tray, bath, wall hung basin unit, back to wall toilet, towel rail and cupboard storage.
We also included some little pockets within the shower area for the customer to put their shampoos without encrouching on them within the shower.
Also to maximise the space we installed a pocket door, so no waisted space within the flat at all, in or out of the bathroom.
Brown Bathroom with Tiled Worktops Ideas and Designs
8
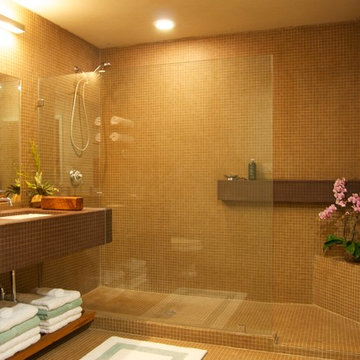
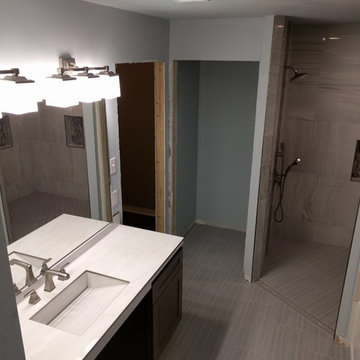
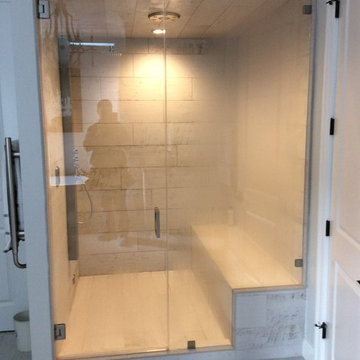
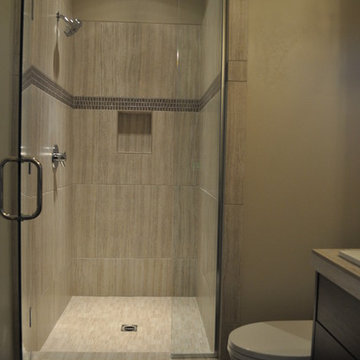
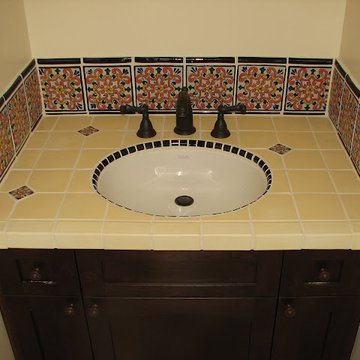
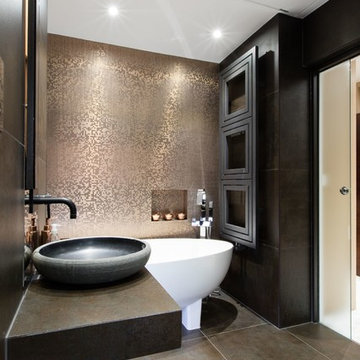
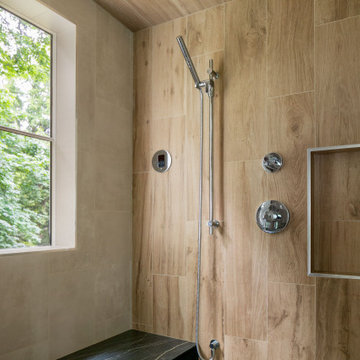
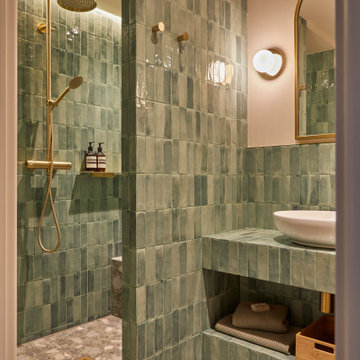
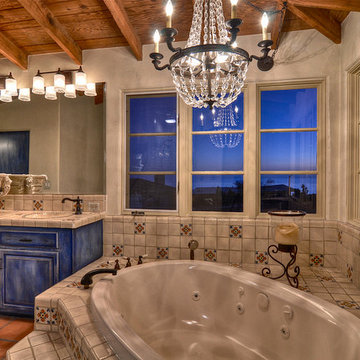
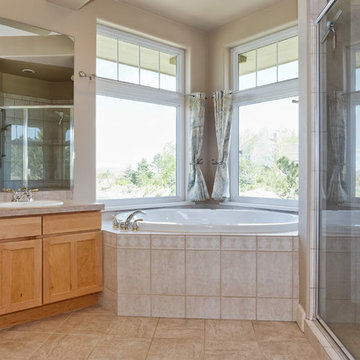
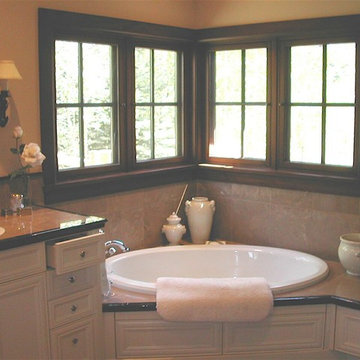
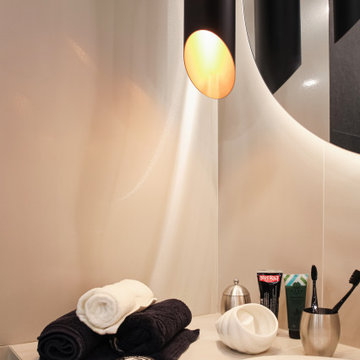

 Shelves and shelving units, like ladder shelves, will give you extra space without taking up too much floor space. Also look for wire, wicker or fabric baskets, large and small, to store items under or next to the sink, or even on the wall.
Shelves and shelving units, like ladder shelves, will give you extra space without taking up too much floor space. Also look for wire, wicker or fabric baskets, large and small, to store items under or next to the sink, or even on the wall.  The sink, the mirror, shower and/or bath are the places where you might want the clearest and strongest light. You can use these if you want it to be bright and clear. Otherwise, you might want to look at some soft, ambient lighting in the form of chandeliers, short pendants or wall lamps. You could use accent lighting around your bath in the form to create a tranquil, spa feel, as well.
The sink, the mirror, shower and/or bath are the places where you might want the clearest and strongest light. You can use these if you want it to be bright and clear. Otherwise, you might want to look at some soft, ambient lighting in the form of chandeliers, short pendants or wall lamps. You could use accent lighting around your bath in the form to create a tranquil, spa feel, as well. 