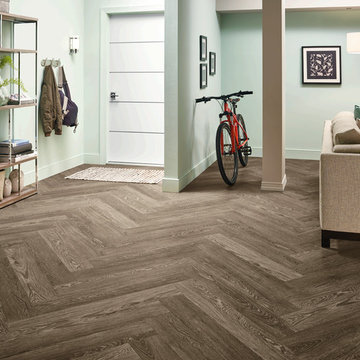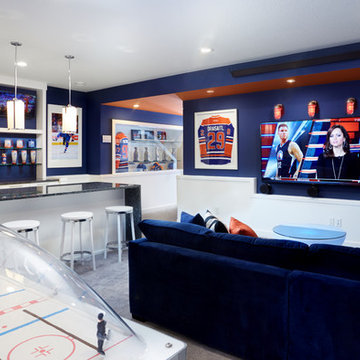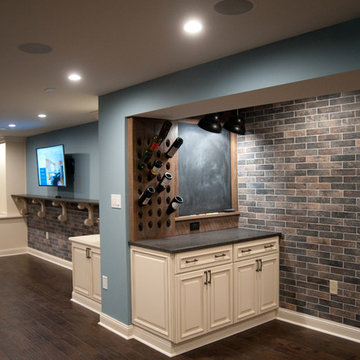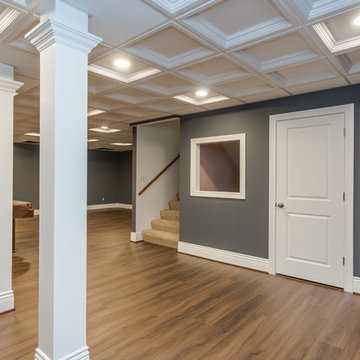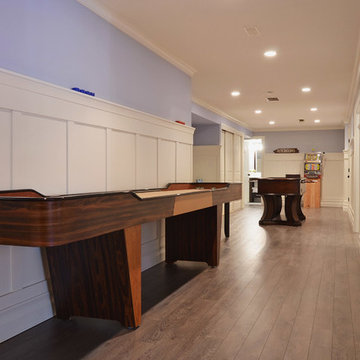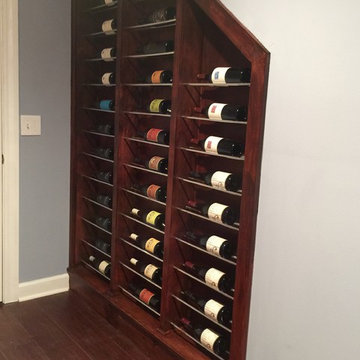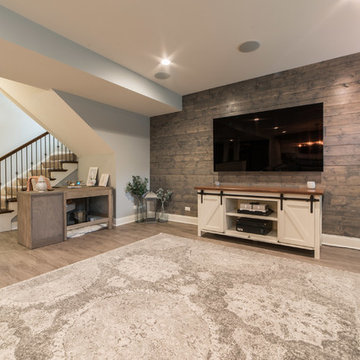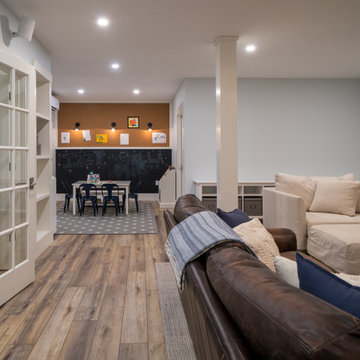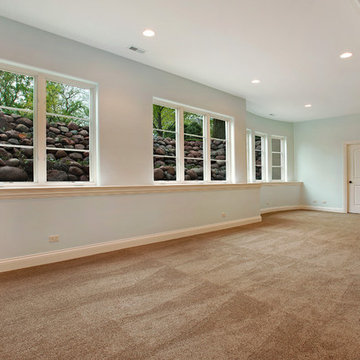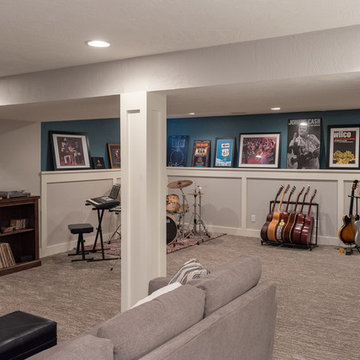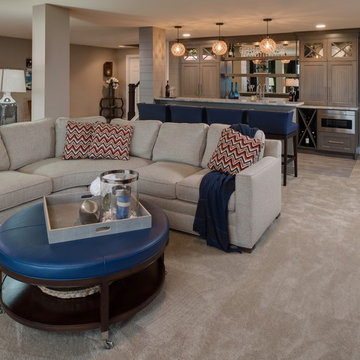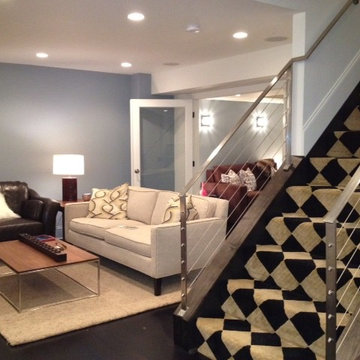Brown Basement with Blue Walls Ideas and Designs
Refine by:
Budget
Sort by:Popular Today
61 - 80 of 395 photos
Item 1 of 3
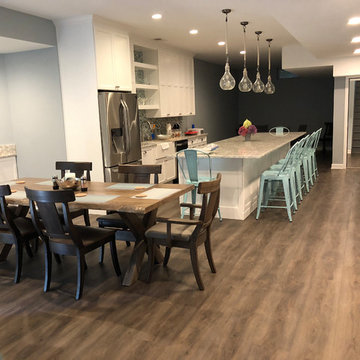
This side of the finished basement is for dining and entertaining. A full kitchen with a large island was designed and installed by Monk's. Open shelving and teal counter stools give the basement space a light and airy feel.
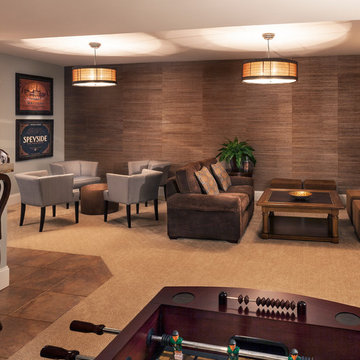
Our client wanted a game room with a foosball table, a quasi-theatre room, a useful bar and a restaurant type lounge in this one relatively small space: a basement recreation room with a rustic vintage look.
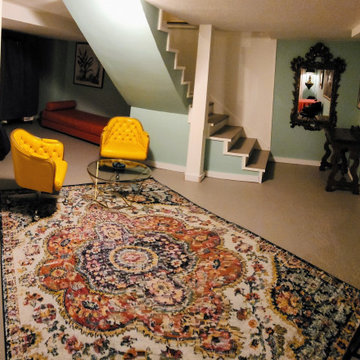
This was a funky crash pad for the 15 year old who never had a room of their own. This was their 16th birthday surprise..they were over the moon!
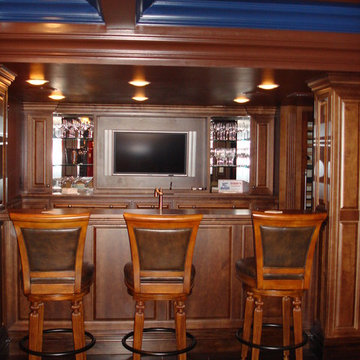
This space was unfinished and our clients wanted the space to be family oriented for both the grown ups and the adults. In one corner of the basement, we created an area where the children can do crafts. This area has a built-in with a sink, painted in a pale blue. Adjacent to it we created a built-in, which is home to a tv and all of the family movies. Beyond this is the adult area, which consists of a billiard table, bar, home gym and poker area.
The bar area was an area with low ceilings (approximately 7' tall). This was a perfect area to utilize for the bar. We framed it out using walnut wood in a traditional pattern, and marries into the adjacent coffered ceiling. There are always problems when plannning a space. Make the problems an asset.

The walk-out basement in this beautiful home features a large gameroom complete with modern seating, a large screen TV, a shuffleboard table, a full-sized pool table and a full kitchenette. The adjoining walk-out patio features a spiral staircase connecting the upper backyard and the lower side yard. The patio area has four comfortable swivel chairs surrounding a round firepit and an outdoor dining table and chairs. In the gameroom, swivel chairs allow for conversing, watching TV or for turning to view the game at the pool table. Modern artwork and a contrasting navy accent wall add a touch of sophistication to the fun space.
Brown Basement with Blue Walls Ideas and Designs
4

