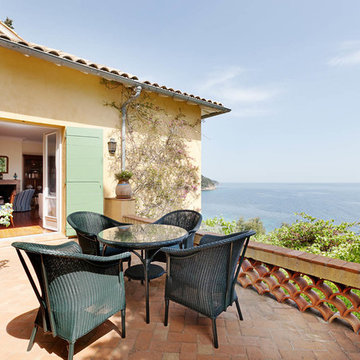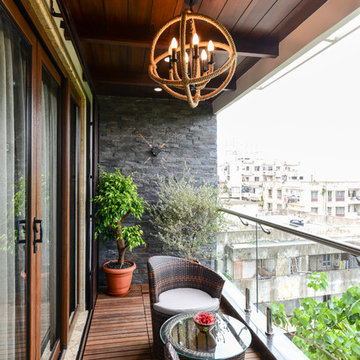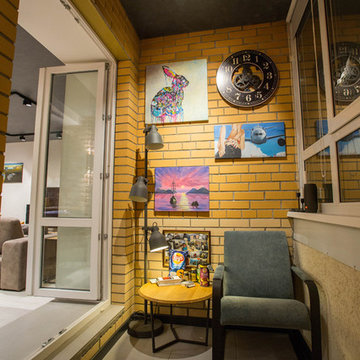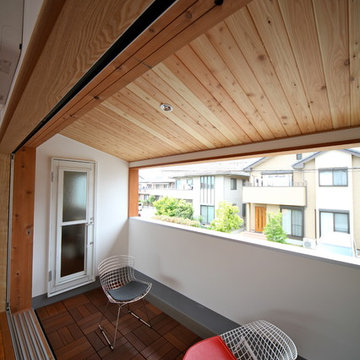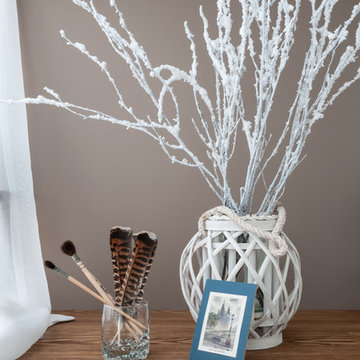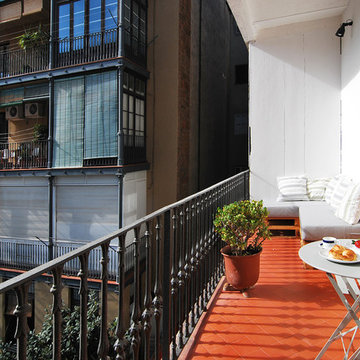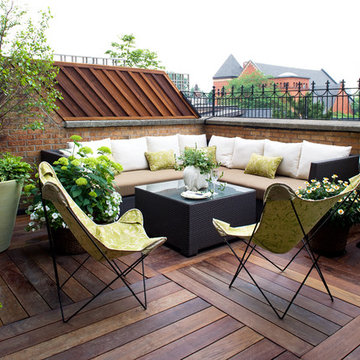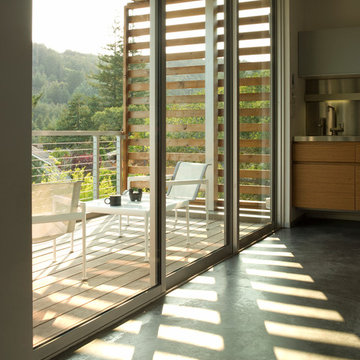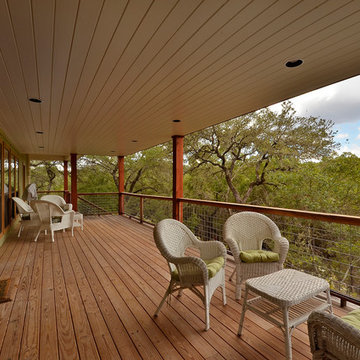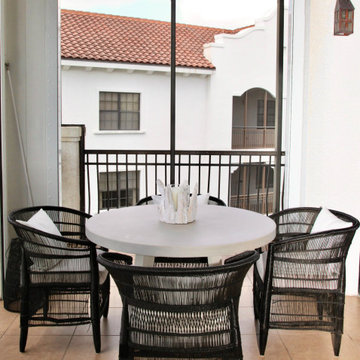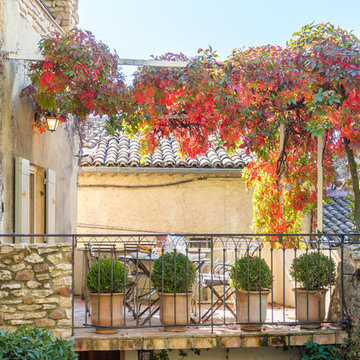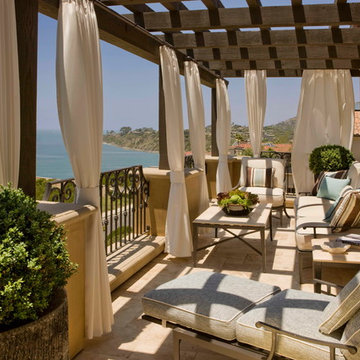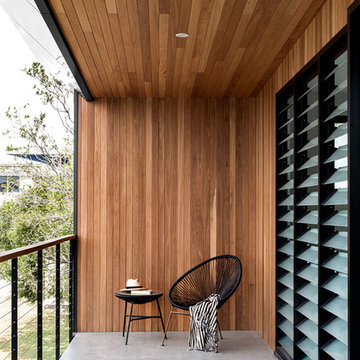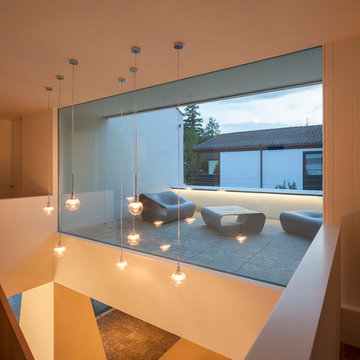Brown Balcony Ideas and Designs
Refine by:
Budget
Sort by:Popular Today
221 - 240 of 5,007 photos
Item 1 of 2
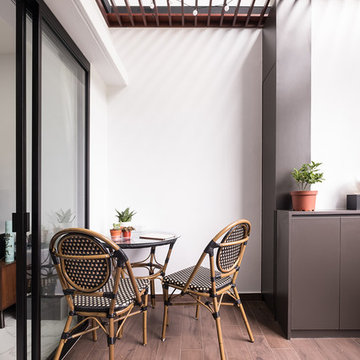
The homeowners of this HDB maisonette flat in Serangoon are an outgoing couple who wanted a home designed to be able to host large gatherings and cell groups comfortably.
Hu Wen and Mei Ying designed an open plan combining the living, balcony, dining and open kitchen into a single contiguous space. A small yard was created at where the back of the wet kitchen used to be and, cleverly located behind the new open kitchen, it is where the couple is able to keep their unsightly laundry hidden away while entertaining guests. In this way, the social and service areas on the first storey are kept neatly separated, making it always ready for hosting!
The homeowners are also passionate foodies! They love exploring new cafes and restaurants around our island, so the designers transformed their balcony into their very own "cafe"! A glass canopy, wooden trellis and fairy lights transform the space into a great spot for brunch during the day or romantic candlelight dinner at night.
This project was done in collaboration with Bezelel's Craftsmen.

Accoya was used for all the superior decking and facades throughout the ‘Jungle House’ on Guarujá Beach. Accoya wood was also used for some of the interior paneling and room furniture as well as for unique MUXARABI joineries. This is a special type of joinery used by architects to enhance the aestetic design of a project as the joinery acts as a light filter providing varying projections of light throughout the day.
The architect chose not to apply any colour, leaving Accoya in its natural grey state therefore complimenting the beautiful surroundings of the project. Accoya was also chosen due to its incredible durability to withstand Brazil’s intense heat and humidity.
Credits as follows: Architectural Project – Studio mk27 (marcio kogan + samanta cafardo), Interior design – studio mk27 (márcio kogan + diana radomysler), Photos – fernando guerra (Photographer).
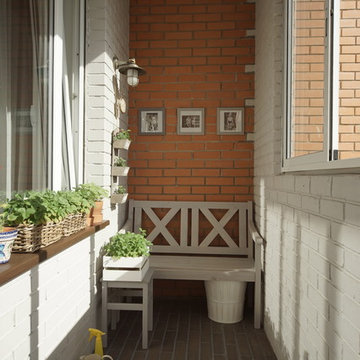
Дизайнер Ирина Соколова, фотограф Георгий Жоржолиани. Кирпич по окну со стороны улицы пришлось закрыть, так как лоджию утепляли. Сначала хотели обшить досками, но решили сделать имитацию кирпича. Мастера нарисовали по штукатурке имитацию кирпича шпателем, после покрасили. Получилось отлично!
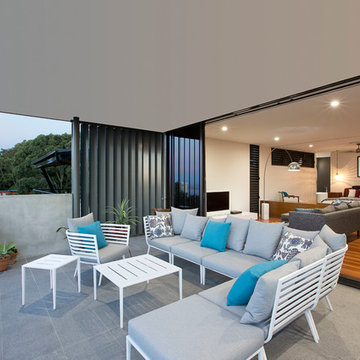
Outside entertainment with ocean views to Master Suite. Vertical louvres for privacy to neighbours.
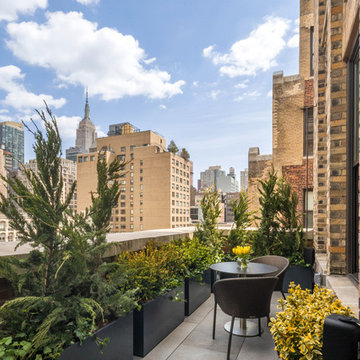
Photographer: Evan Joseph
Broker: Raphael Deniro, Douglas Elliman
Design: Bryan Eure
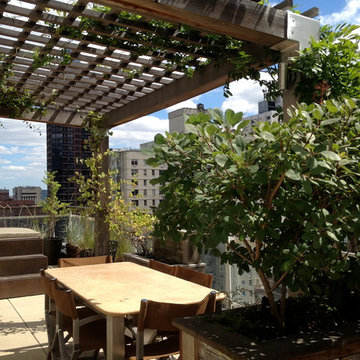
The dining table was changed to a Peruvian Limestone from the original teak table three years after the initial install. Teak requires regular maintenance and the elements damage lovely finishes. Limestone is a beautiful alternative. We also reduced the dimensions of the table to allow more space for dining and flow.
Brown Balcony Ideas and Designs
12
