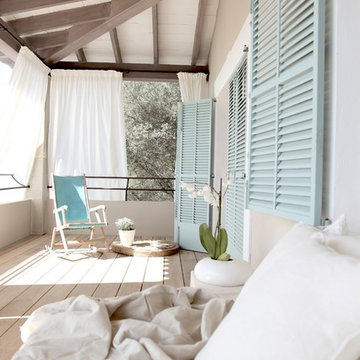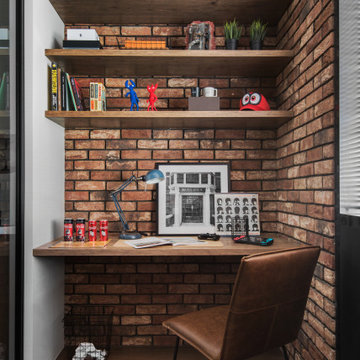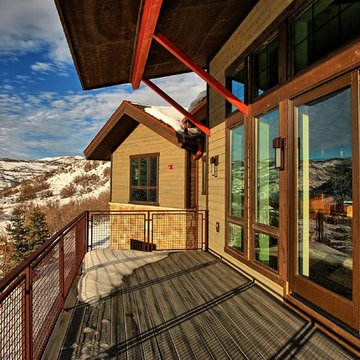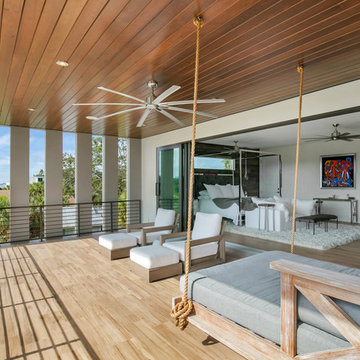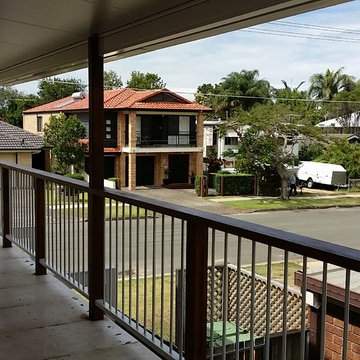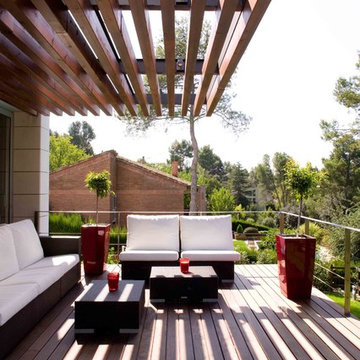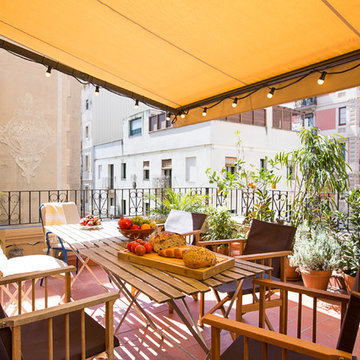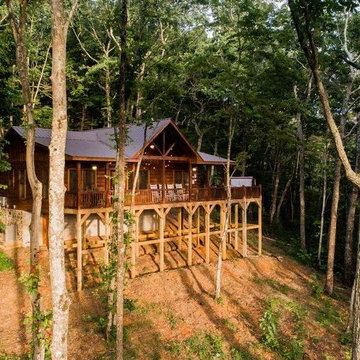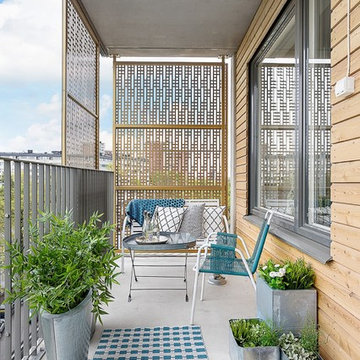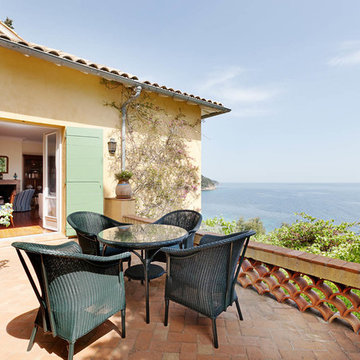Affordable Brown Balcony Ideas and Designs
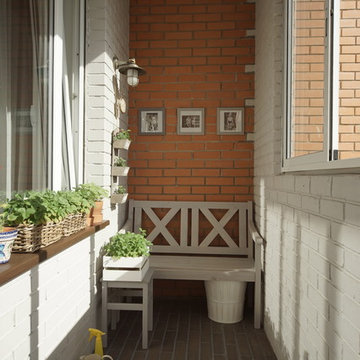
Дизайнер Ирина Соколова, фотограф Георгий Жоржолиани. Кирпич по окну со стороны улицы пришлось закрыть, так как лоджию утепляли. Сначала хотели обшить досками, но решили сделать имитацию кирпича. Мастера нарисовали по штукатурке имитацию кирпича шпателем, после покрасили. Получилось отлично!
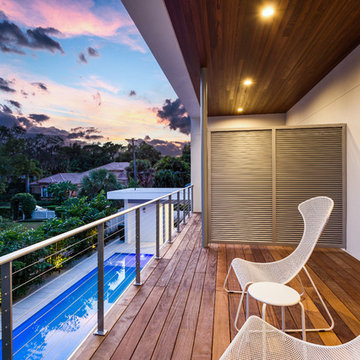
A beautiful deck extension overlooking the pool with a southern exposure. Aluminum separation panel provides privacy to upstairs bedrooms. IPE decking surrounded by custom aluminum cable fencing.
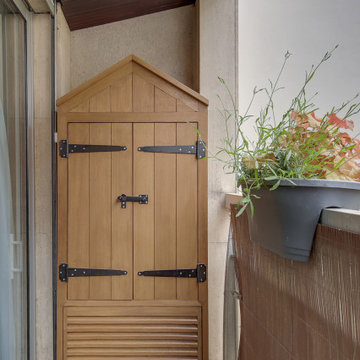
Un meuble d'exterieur sur mesure vient apporter du cachet et permet de ranger les différents outils et cacher le caisson de la climatisation

This charming European-inspired home juxtaposes old-world architecture with more contemporary details. The exterior is primarily comprised of granite stonework with limestone accents. The stair turret provides circulation throughout all three levels of the home, and custom iron windows afford expansive lake and mountain views. The interior features custom iron windows, plaster walls, reclaimed heart pine timbers, quartersawn oak floors and reclaimed oak millwork.
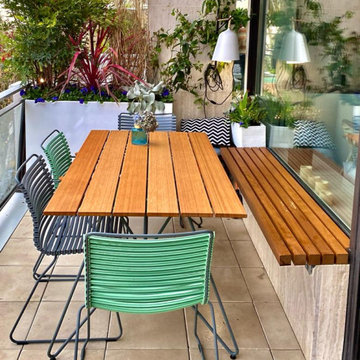
L'espace salle à mangé amène un peu de gaieté au balcon avec ces différentes couleurs. Cet espace est délimité par un pot rectangulaire blanc qui permet de caché le vis à vis tout en apportant de la végétation à la terrasse. L'espace salle à manger à été crée dans un esprit famille avec une grande table dînatoire et une banquette pour les enfants.
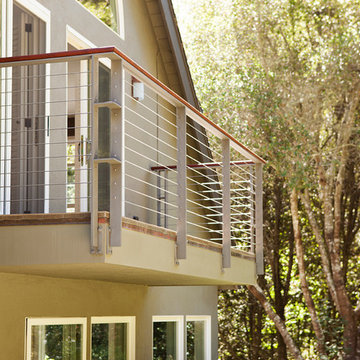
This residence had been recently remodeled, with the exception of two of the bathrooms. Michael Merrill Design Studio enlarged the downstairs bathroom, which now has a spa-like atmosphere. It serves pool guests as well as house guests. Over-scaled tile floors and architectural glass tiled walls impart a dramatic modernity to the space. Note the polished stainless steel ledge in the shower niche. A German lacquered vanity and a Jack Lenor Larsen roman shade complete the space.
Upstairs, the bathroom has a much more organic feel, using a shaved pebble floor, linen textured vinyl wall covering, and a watery green wall tile. Here the vanity is veneered in a rich walnut. The residence, nestled on 20 acres of heavily wooded land, has been meticulously detailed throughout, with new millwork, hardware, and finishes. (2012-2013);
Photos © Paul Dyer Photography
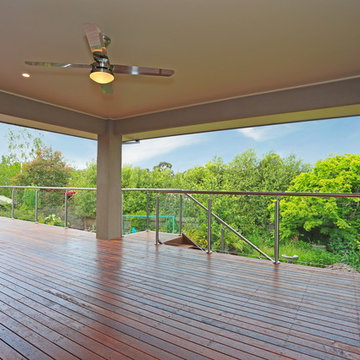
Extension and renovation undertaken by Smith & Sons Renovations & Extensions Beaconsfield
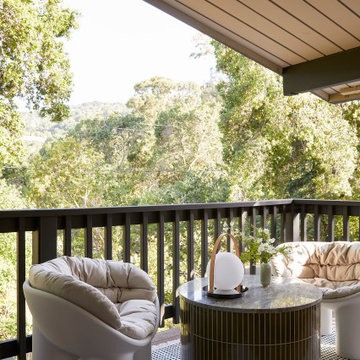
This 1960s home was in original condition and badly in need of some functional and cosmetic updates. We opened up the great room into an open concept space, converted the half bathroom downstairs into a full bath, and updated finishes all throughout with finishes that felt period-appropriate and reflective of the owner's Asian heritage.
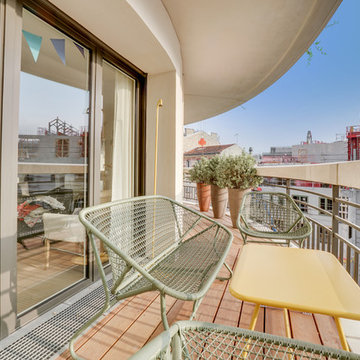
Cette terrasse dans un immeuble neuf n'avait pas d'interêt.
Les clients souhaitaient donc une terrasse agréable de l'intérieur comme à l'extérieur en masquant les vis-à-vis. Nous avons donc préconisé un plancher en bois des pots Atelier Vierkant devant les fenêtres et des bacs en bois sur mesure dans les angles.
Nous avons installé un salon d'éxterieur Fermob confortable et peu encombrant.
Affordable Brown Balcony Ideas and Designs
1

