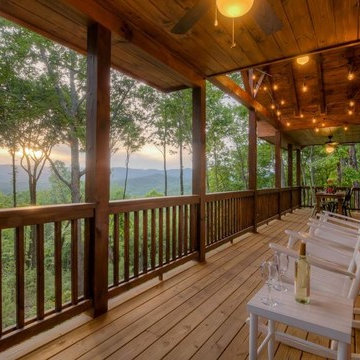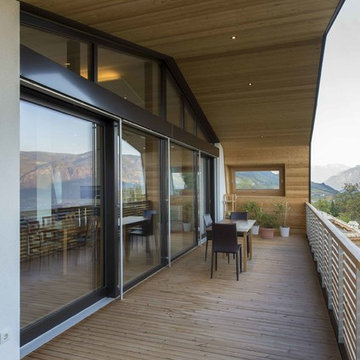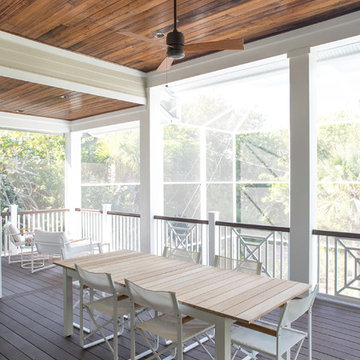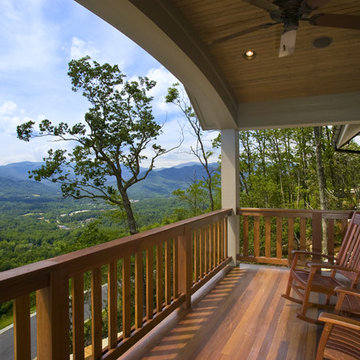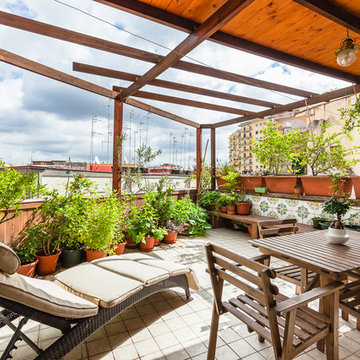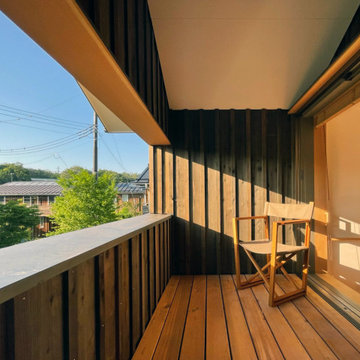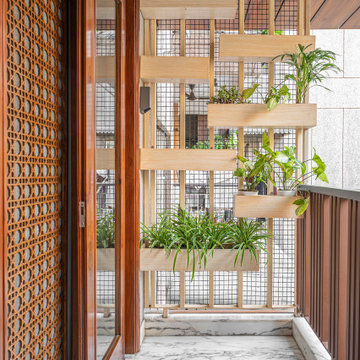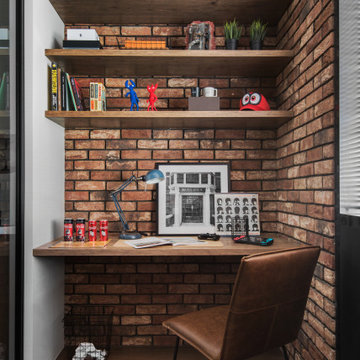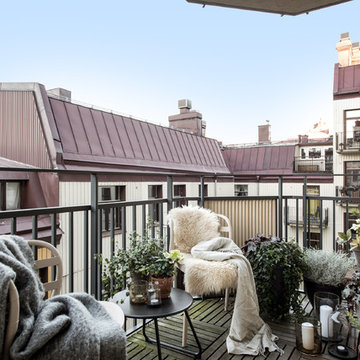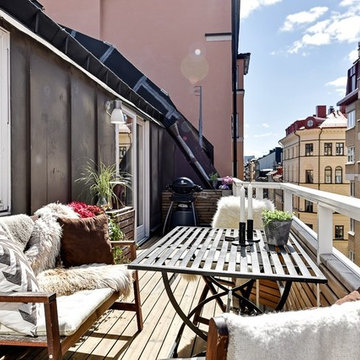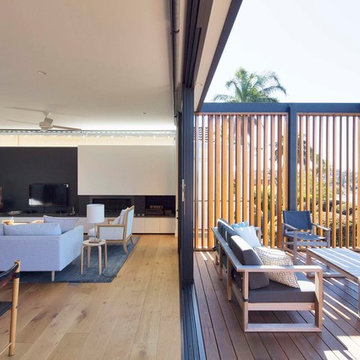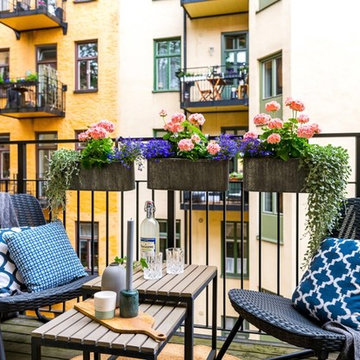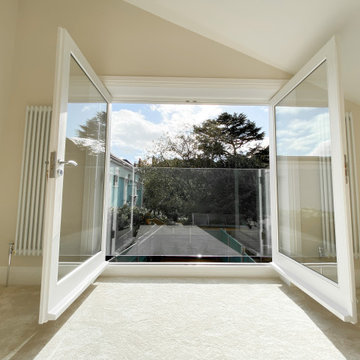Brown Balcony Ideas and Designs
Refine by:
Budget
Sort by:Popular Today
141 - 160 of 5,000 photos
Item 1 of 2
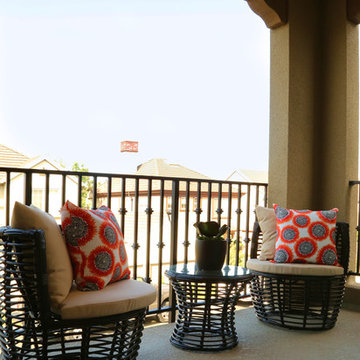
Mission Place offered 24 Townhomes in spacious floor plans with 3 to 4 bedrooms and 3 ½ baths in approximately 1,800 to 2,108 square feet.
*Mission Place sold out in February 2016*
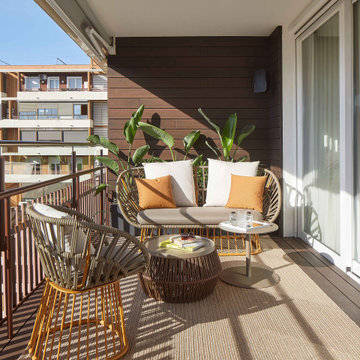
Esta casa tipo loft cuenta con una cocina con isla construida a base de porcelánicos de gran formato.
El original diseño de los armarios y los frentes de los cajones de los módulos bajos, lacados en color crema, se fabricaron para que se abrieran y cerraran de forma independiente. Por ello, obtenemos una cocina automatizada en la que resulta mucho más sencillo cocinar y realizar las tareas diarias de limpieza.
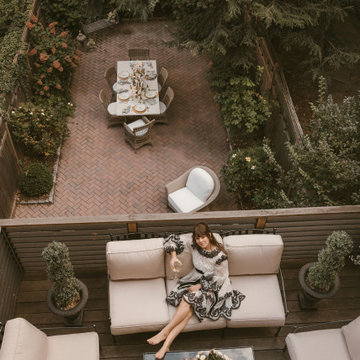
Blogger Jenny Cipoletti sitting on her French Riviera-inspired balcony space, with her outdoor dining patio shown below.
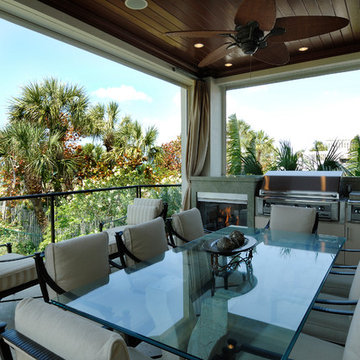
this is the main living floor balcony off the kitchen. There is an outdoor fireplace with a grill, a double burner pot and a prep sink. The balcony has Phantom Screens that roll up in hidden tracks. The screens drop down to provide sun shade and insect protection. The screens are automated and work with a remote control.
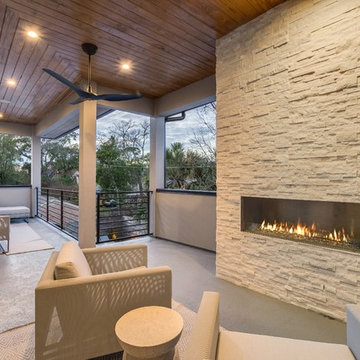
A clean, transitional home design. This home focuses on ample and open living spaces for the family, as well as impressive areas for hosting family and friends. The quality of materials chosen, combined with simple and understated lines throughout, creates a perfect canvas for this family’s life. Contrasting whites, blacks, and greys create a dramatic backdrop for an active and loving lifestyle.
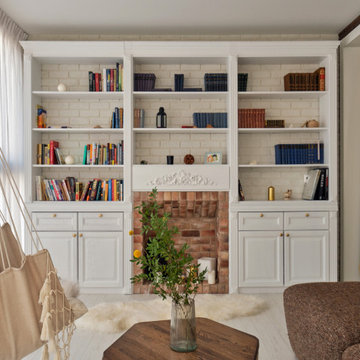
Большой книжный шкаф выполнен из массива дуба. Хозяйка очень любит проводить тут время с чашечкой кофе и любимой книгой.
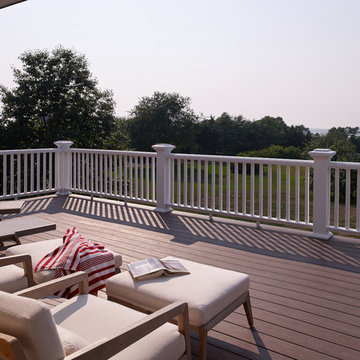
The interior details are simple, elegant, and are understated to display fine craftsmanship throughout the home. The design and finishes are not pretentious - but exactly what you would expect to find in an accomplished Maine artist’s home. Each piece of artwork carefully informed the selections that would highlight the art and contribute to the personality of each space.
© Darren Setlow Photography
Brown Balcony Ideas and Designs
8
