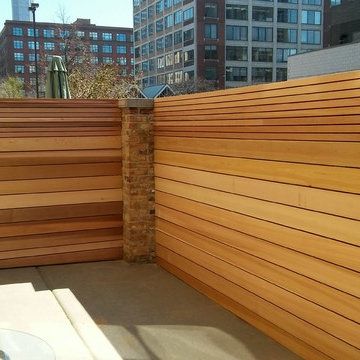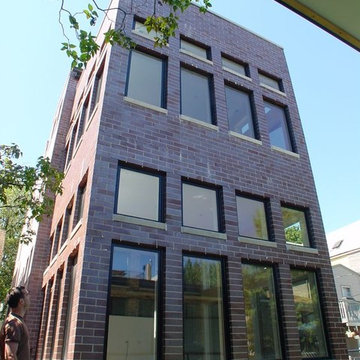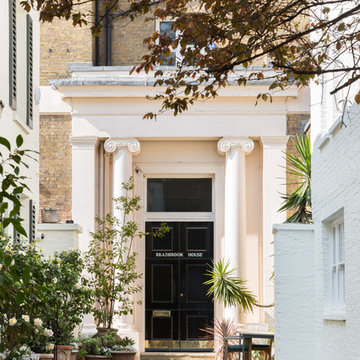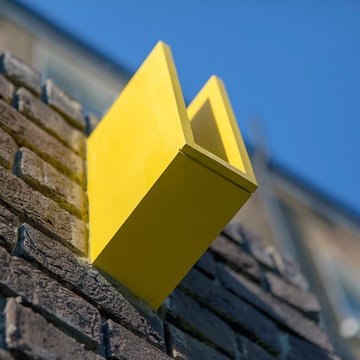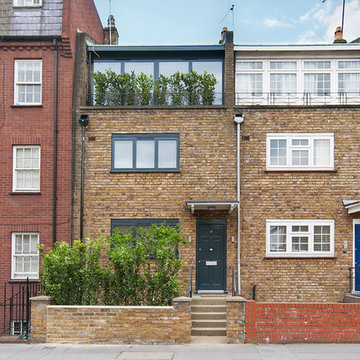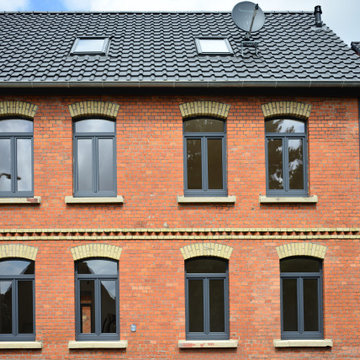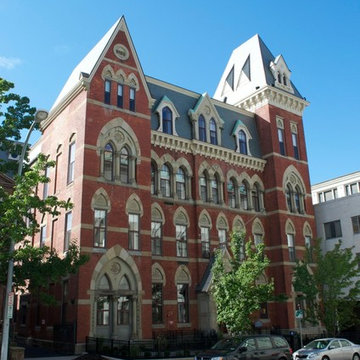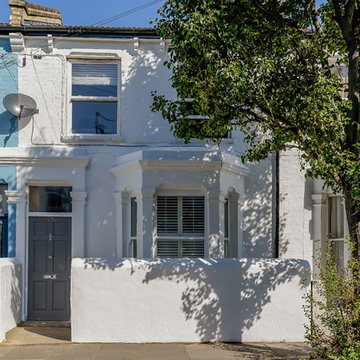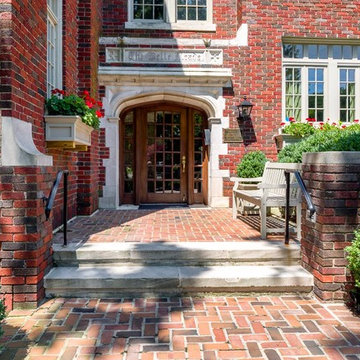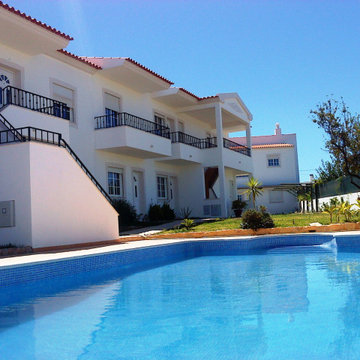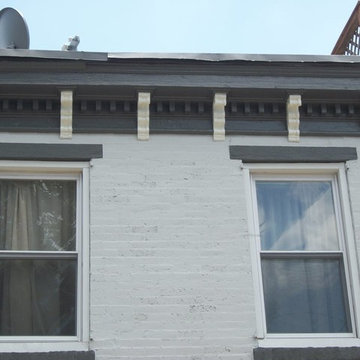Brick Flat Ideas and Designs
Sort by:Popular Today
61 - 80 of 449 photos
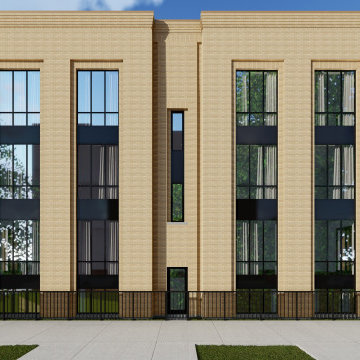
Amazing 6 unit condo development in Humboldt Park - Chicago.
Large, sunny 3 bedroom 2 bathroom simplexes on 2nd and 3rd floor and 4 bedrooms 3 bathroom duplexes down on the first floor. All units have outdoor space, garage and additional storage in the basement.
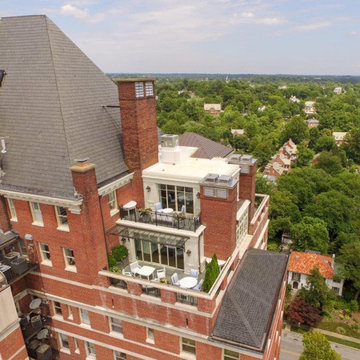
Penza Bailey Architects designed this extensive renovation and addition of a two-story penthouse in an iconic Beaux Arts condominium in Baltimore for clients they have been working with for over 3 decades.
The project was highly complex as it not only involved complete demolition of the interior spaces, but considerable demolition and new construction on the exterior of the building.
A two-story addition was designed to contrast the existing symmetrical brick building, yet used materials sympathetic to the original structure. The design takes full advantage of views of downtown Baltimore from grand living spaces and four new private terraces carved into the additions. The firm worked closely with the condominium management, contractors and sub-contractors due to the highly technical and complex requirements of adding onto the 12th and 13th stories of an existing building.
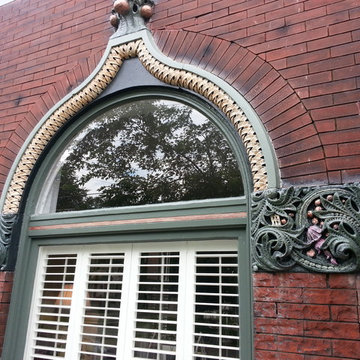
The wishbone arch over the front window is cast stone. It had been painted with a very thick layer of beige paint. All the detail was lost. We cleaned away all the old paint and layered the most ornate sections with blacks and greens to give the appearance of antique bronzework. A little coloring was added to spike visual appeal.
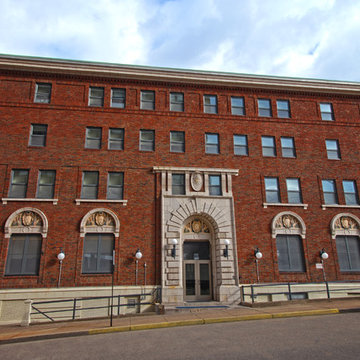
McKeesport Downtown Housing, formerly a YMCA, is an 84-unit SRO for people at risk of homelessness. The old brick and terracotta building was important historically for McKeesport. The decision to design the project to Passive House criteria actually went a long way to making the pro-forma work. This project was the first large scale retrofit to be designed to meet Passive House Standards in the US. Another major concern of the project team was to maintain the historic charm of the building.
Space was at a premium and a reorganization of space allowed for making larger resident rooms. Through a community process with various stakeholders, amenities were identified and added to the project, including a community room, a bike storage area, exterior smoking balconies, single-user rest rooms, a bed bug room for non-toxic treatment of bed bugs, and communal kitchens to provide healthy options for food. The renovation includes new additional lighting, air-conditioning, make-up air and ventilation systems, an elevator, and cooking facilities. A cold-weather shelter, 60-day emergency housing, bridge housing, and section 8 apartment rentals make up the housing programs within the shelter. Thoughtful Balance designed the interiors, and selected the furniture for durability and resistance to bed bugs.
The project team worked closely with Zola Windows to specify a unique uPVC window that not only offers passive house performance levels at an affordable cost, but also harmonizes with the building’s historic aesthetic. Zola’s American Heritage SDH (simulated double hung) from the popular, budget-friendly Thermo uPVC line was specified for the project. The windows implemented in this project feature a lower tilt & turn window and a fixed upper for maximum airtightness and thermal performance. The implementation of these windows helped the project team achieve a very significant energy consumption reduction of at least 75%.
Photographer: Alexander Denmarsh
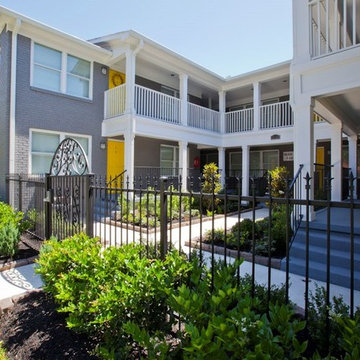
This remodel of an existing, 2 building apartment complex turned this property into a gem in the heights. Each unit was unique which meant that each unit was designed separately from and incorporated into the whole complex - a feat in itself. Also included was converting the existing covered parking under units into fully functional /well-built additional units. The resulting complex lacked a little flair - bright yellow doors did the trick.
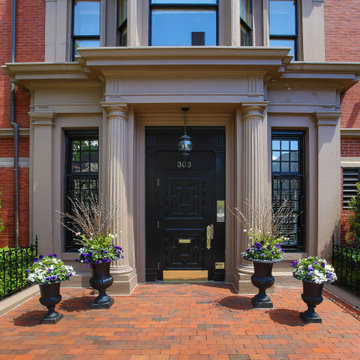
The residence is set within an elegant boutique 9-unit building in the heart of Back Bay, steps from the Public Garden and Charles River.
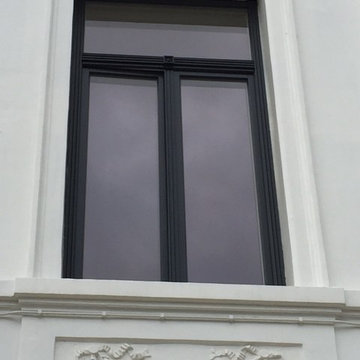
Wooden windows for apartment building in Antwerpen
Fenêtres en bois pour immeuble à Antwerpen
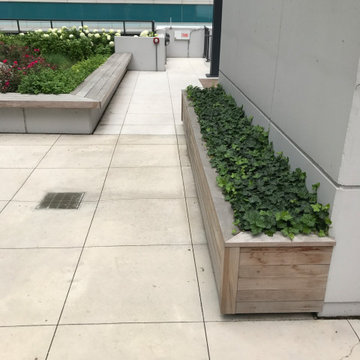
Power Washing maintenance for commercial property areas varying in type, size and treatment needs.
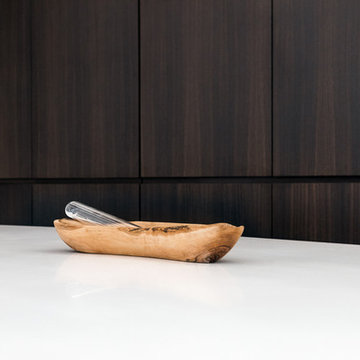
SERGEY NASEDKIN / IVAN KOCHEV ARCH.625
S=110 м2. / H=2900мм
Место : Москва ,Садовые Кварталы
Статус : реализованный объект
проектирование: 01.05.2014 - 01.06.2014 г
реализация 01.04.2014 - 15.04.2018 г
tel. +7 499 372 0625 0_625@mail.ru
Частное пространство в Садовых кварталах
Линии коридора и гостиной очень сложны, полны смутных метафор (часто музыкальных и мифологических). деконструирует понятие поверхности, стены («Поверхность должна умереть. Доказательство»— словно теорему доказывает псевдоматематически утверждение, используя абстрактные символы). «Линия всегда перпендикулярна вибрации, испускаемой Богом, который впервые поцеловал треугольники, затем ставшие равносторонними .переворачивая слова и буквы во всех направлениях, пуская их зигзагообразно, наискось, сталкивая друг с другом, вклинивая между буквами цифры, превращая само пространство в некий шифр. И если его читать прямо, то ничего кроме бессмыслицы в нем найти не удастся., здесь метод чтения между линиями
понятие «Новый Модернизм», который связан с ощущением Конца. Ясно, что конец XX века не есть конец пути, хотя неизбежно апокалиптическое предчувствие грядущих изменений. В культурном сознании эта граница старого и нового уже перейдена, и появилось ощущение, что изменилась атмосфера существования, изменились желания и побуждения людей, а, следовательно, изменился и образ мышления. Модернизм продолжался не десять, двадцать или сто лет, что это был период, длившийся около трех тысяч лет и только сейчас подходящий к концу. То есть, период обогащения человеческого интеллекта, то великое, что привнесли в видение мира Сократ, его предшественники и последователи, заканчивается. Мир будет существовать еще тысячи лет, однако в духовном смысле эмпирическая реальность, точнее — конкретная концепция отношения к миру — приближается к абсолютному Концу. В некотором смысле Новый Модернизм есть Конец, эмблема Конца. В связи с этим, архитектор считает, что архитектура вступила в сферу, которая пока еще не очень ясна. Это не сфера доводов разума и не сфера ясно построенных категорий. Приближение к Концу, , означает освоение всего опыта, накопленного к этому моменту.
холл тамбур, гардероб, гостинная совмещённая с кухней столовой. , гостевой с. у ванная,
2 спальни , ванная, постирочная.
столовая, кабинет.
Стиль современный , монохромные спокойные оттенки покрытий , дискрктные пространства.
Современная архитектура легкая и монументальная одновременно , интерьер уютный и технологичный..Пространство создано для человека и человек дополняет пространство. это .
Работа современного архитектора в том чтобы скрыть все технологии и функции , создать фон и комфорт для человека. правильно развести потоки , .
Дать возможность трансформации пространства, разные сцены жизни, транспарентные , перетекающие пространства с изменением функции и возможностью изоляции. .Это другой, следующий уровень жизни и проектирование такого пространства требует решения многих задач.
Планировка диэдральная группа соты и ломанные ячейки , большие помещения дискретны и перетекают друг в друга, перегородки из калённого стекла,.
Brick Flat Ideas and Designs
4
