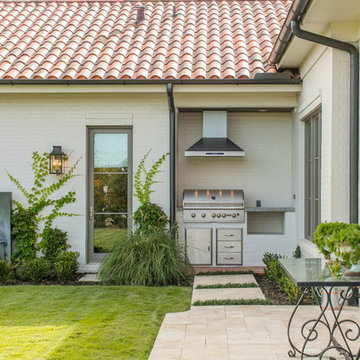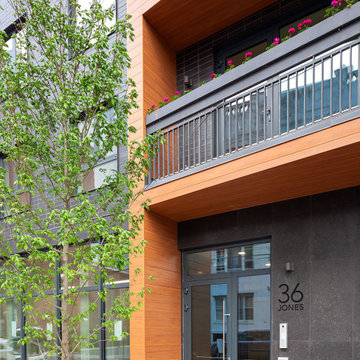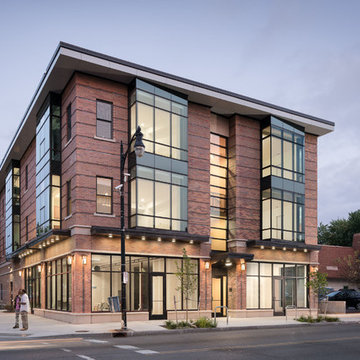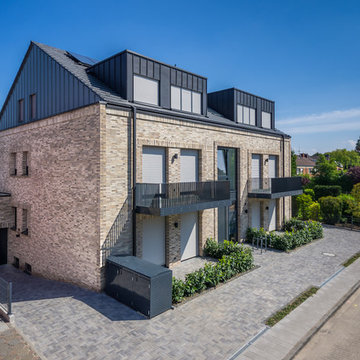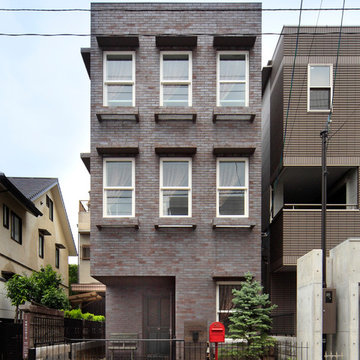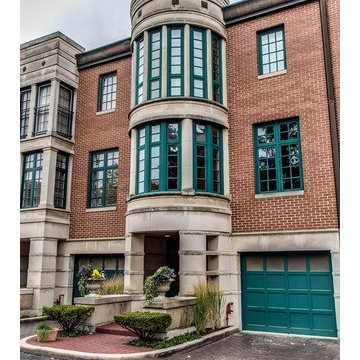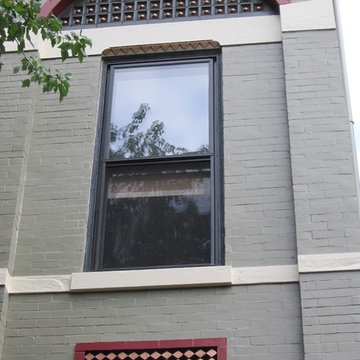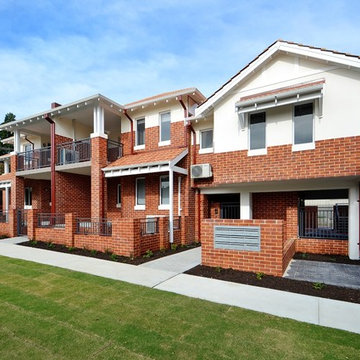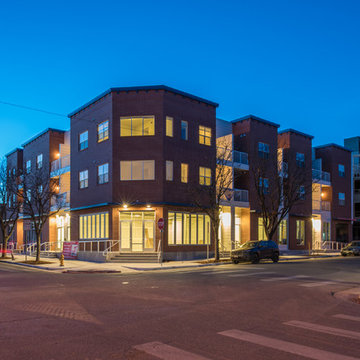Brick Flat Ideas and Designs
Refine by:
Budget
Sort by:Popular Today
21 - 40 of 449 photos
Item 1 of 3
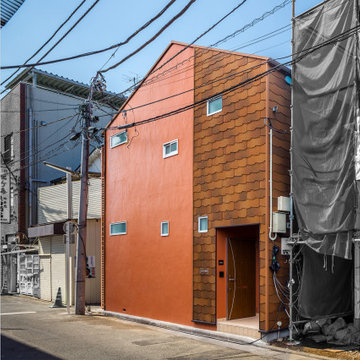
築80年の長屋をフルリノベーション。
屋根を一部架け替え、家の形に整えた外観は、可愛らしい姿に生まれ変わりました。
色彩が可愛らしさを増しながらも、周辺にはビックリするほど、馴染んでいます。正面・東側の人通りの多い通り側の窓は小さくし、プライバシーを確保し、南側窓は大きくし光を明るく取り入れながら、ルーバーテラスや土間空間を挟むことでこちらも、
プライベート空間を確保し、不安感をなくしています。

Your front door can tell you a lot about your home. Choose the front door that is right for you in the atmosphere you live in.
Right Door: FG-BFT-DR-129-21-X-2-80-36
Left Door: FG-BLS-DR-217-140-3C-X-80-36
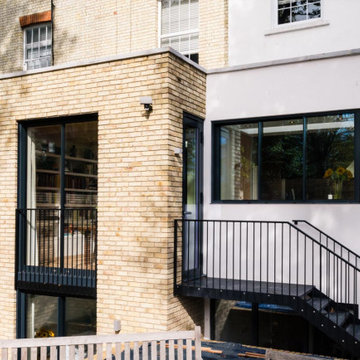
The proposal extends an existing three bedroom flat at basement and ground floor level at the bottom of this Hampstead townhouse.
Working closely with the conservation area constraints the design uses simple proposals to reflect the existing building behind, creating new kitchen and dining rooms, new basement bedrooms and ensuite bathrooms.
The new dining space uses a slim framed pocket sliding door system so the doors disappear when opened to create a Juliet balcony overlooking the garden.
A new master suite with walk-in wardrobe and ensuite is created in the basement level as well as an additional guest bedroom with ensuite.
Our role is for holistic design services including interior design and specifications with design management and contract administration during construction.
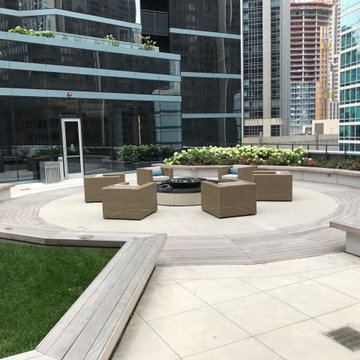
Power Washing maintenance for commercial property areas varying in type, size and treatment needs.

Located in the Surrey countryside is this classically styled orangery. Belonging to a client who sought our advice on how they can create an elegant living space, connected to the kitchen. The perfect room for informal entertaining, listen and play music, or read a book and enjoy a peaceful weekend.
Previously the home wasn’t very generous on available living space and the flow between rooms was less than ideal; A single lounge to the south side of the property that was a short walk from the kitchen, located on the opposite side of the home.
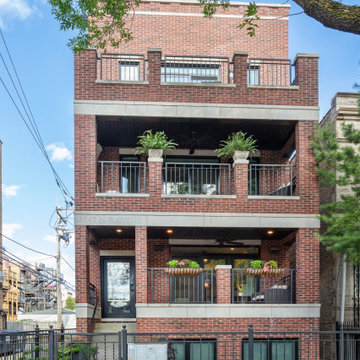
This seller had a superior property in a very fun neighborhood by Wrigley Field. Most people enjoy the vibe but if you are too close... not so much. We have a duplex down with 4 bedrooms on the same lower level - very popular trend so parents can be on same level as kids but still, not everyone loves it. What everyone DID love was the front terrace and roof deck. Sellers had moved out of state so the entire place is staged. We made no updates to colors of paint, cabinets or floors to go on the market but did change out the lighting in the kitchen. It took a while but we sold in a competitive market!!
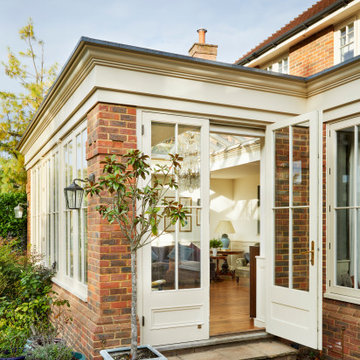
Of the two sides of joinery we supplied, one of them included elegant French doors that opened out to the existing patio area. Welcoming all to the grand multi-levelled garden. The third wall was built using bricks to match those from the existing building. Cleverly concealing a short alley that led to a Garden store, whilst also providing the opportunity for a gallery wall internally. Adjacent to the orangery, we removed the existing bay area and introduced a small extension to match the timeless style of the orangery and provide a more usable and well-balanced dining room.
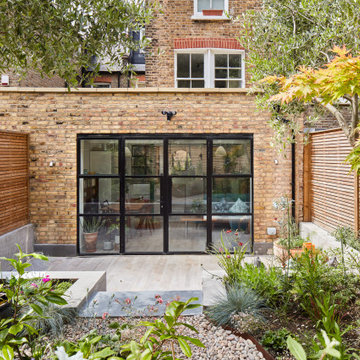
New Crittal doors open into a new terraced area, integrating the inside with the outside and bringing natural light into the new extension.
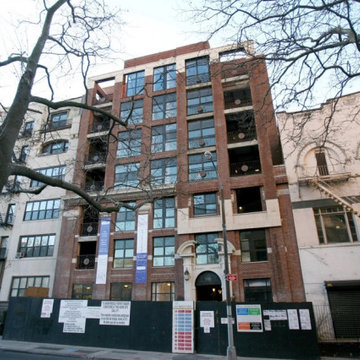
The Park Union Building at 910 Union Street in Park Slope, Brooklyn has Vermont Plank Flooring’s “Roasted” Red Oak wide plank flooring in each of its 15 condominiums. The developer, American Development Group, selected Vermont Plank both for its uniquely beautiful product, and for the sustainable methods used to harvest the local timber.
“I was able to find a local supplier with a local harvest, keeping Americans employed, with a superior product,” said Perry Finkelman, the development group’s CEO.
Vermont Planks “Roasted” Red Oak is thermally treated at 500 degrees Fahrenheit in a special kiln that removes all oxygen to prevent the timber from combusting. The process caramelizes the wood, giving it a dark, almost walnut-like appearance all the way through each plank. It also makes the planks more structurally sound and less likely to expand or contract with moisture.
The floor was finished with a zero VOC finish, Rubio Monocoat, along with a single coat of Rubio 5% White Oil. Click here for the full story on 910 Union Street.
Flooring: Roasted Red Oak in varied widths
Finish: Custom Rubio 5% White Oil Finish

Facade of 6432 Woodlawn, a three-unit affordable housing project in Chicago's Woodlawn neighborhood.
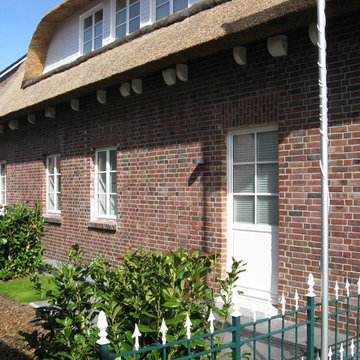
In Kooperation mit dem Architekturbüro Frenzel und Frenzel GmbH in Buxtehude wurde ein ehemaliger Obsthof von 1830 mit einem Nebengebäude, das als Stall und Schuppen genutzt wurde, zu einem Ferienhof mit einzelnen Appartements umgenutzt. Die Gebäude in Jork (im Alten Land) wurden dafür kernsaniert, die Dächer neu eingedeckt und das Fachwerk repariert und mit den alten Ziegeln neu ausgemauert. Die Gebäude sind Bestandteil eines größeren Denkmalschutzensembles entlang der Kleinen Seite.
Brick Flat Ideas and Designs
2
