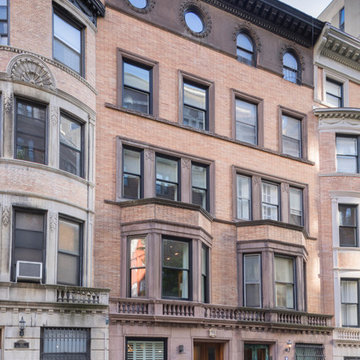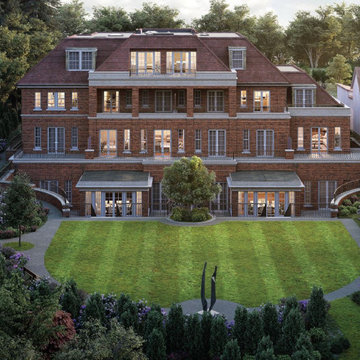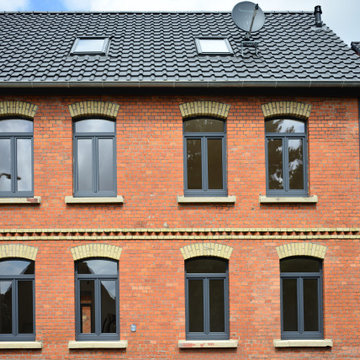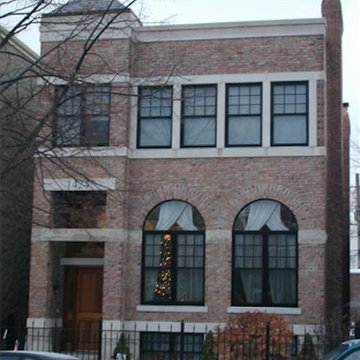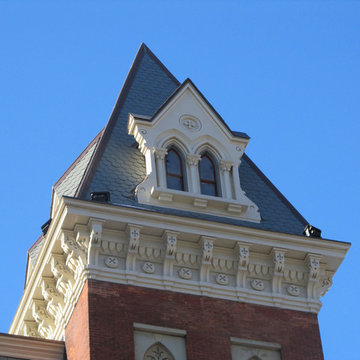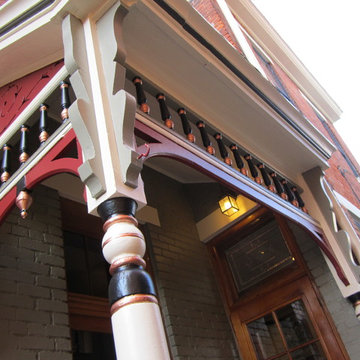Brick Flat Ideas and Designs
Refine by:
Budget
Sort by:Popular Today
101 - 120 of 449 photos
Item 1 of 3
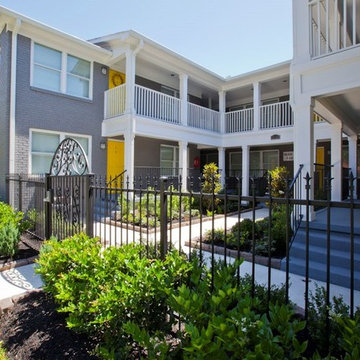
This remodel of an existing, 2 building apartment complex turned this property into a gem in the heights. Each unit was unique which meant that each unit was designed separately from and incorporated into the whole complex - a feat in itself. Also included was converting the existing covered parking under units into fully functional /well-built additional units. The resulting complex lacked a little flair - bright yellow doors did the trick.
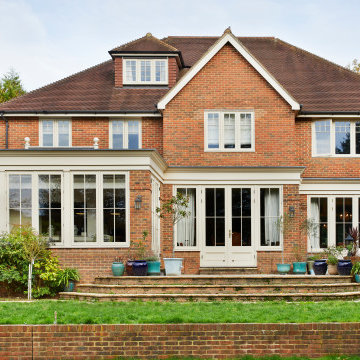
Located in the Surrey countryside is this classically styled orangery. Belonging to a client who sought our advice on how they can create an elegant living space, connected to the kitchen. The perfect room for informal entertaining, listen and play music, or read a book and enjoy a peaceful weekend.
Previously the home wasn’t very generous on available living space and the flow between rooms was less than ideal; A single lounge to the south side of the property that was a short walk from the kitchen, located on the opposite side of the home.
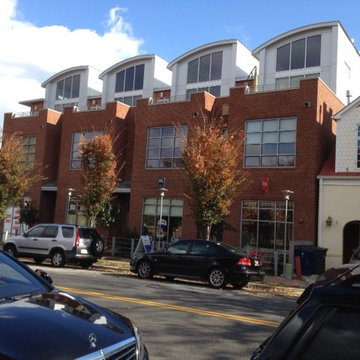
Situated in a neighborhood beginning to turn around, the design seeks "To Blend the Old With The New". The building design faced many challenges as it went thru the local Citizens Association, the Planning Commission and the City Counsel. Knowing the neighborhood needed flexibility in regards to end users, the lofts concept was developed as a live/work solution. Green Design elements were incorporated; most notable was a 20 well geothermal heat and cool system located under the parking lot.
A Grand ARDA for Multi-Family Designs goes to
Gaver Nichols Architect
Designers: Gaver Nichols Architect with Deborah Nichol
From: Alexandria, Virginia
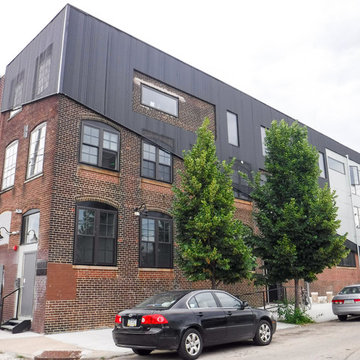
1737 N Howard Street is the conversion of an old textile factory into seven luxury loft-style apartments. 1737 N Howard Street was possible thanks to Legacy Capital, Civetta Property Group and Hybrid Construction. Completed in 2016

Ejecución de hoja exterior en cerramiento de fachada, de ladrillo cerámico cara vista perforado, color rojo, con junta de 1 cm de espesor, recibida con mortero de cemento blanco hidrófugo. Incluso parte proporcional de replanteo, nivelación y aplomado, mermas y roturas, enjarjes, elementos metálicos de conexión de las hojas y de soporte de la hoja exterior y anclaje al forjado u hoja interior, formación de dinteles, jambas y mochetas,
ejecución de encuentros y puntos singulares y limpieza final de la fábrica ejecutada.
Cobertura de tejas cerámicas mixta, color rojo, recibidas con mortero de cemento, directamente sobre la superficie regularizada, en cubierta inclinada.
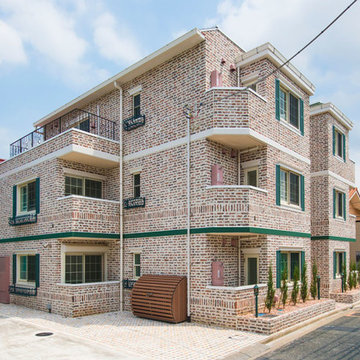
集合住宅の外壁
使用ブリック:MC-1(Can'Brickマンチェスター)
目地:ホワイト/オーバーグラウトジョイント/フランス張り
ブリック表面を覆うほどの広い目地のオーバーグラウトジョイントが建物全体のイメージを特徴づけています。
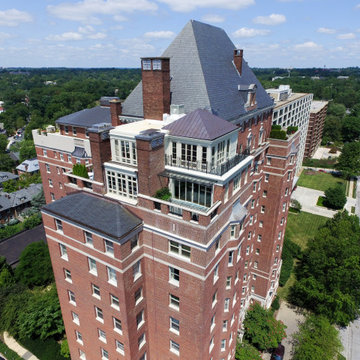
Exterior view of penthouse on apartment building, showing brick facade, blue shingle hipped roof with single dormer window, and penthouse patio/porch.
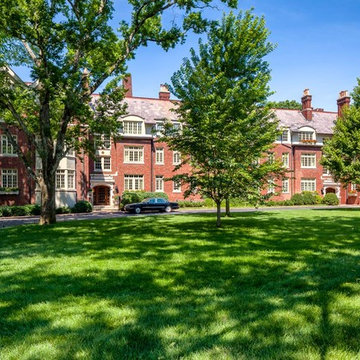
Tasteful renovation of a beautiful condo across from Belle Meade Country Club. Special attention paid to the historical features that originally gave this condo building its charm and appeal.
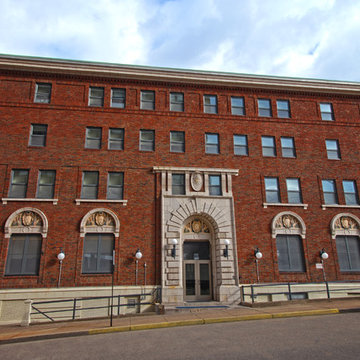
McKeesport Downtown Housing, formerly a YMCA, is an 84-unit SRO for people at risk of homelessness. The old brick and terracotta building was important historically for McKeesport. The decision to design the project to Passive House criteria actually went a long way to making the pro-forma work. This project was the first large scale retrofit to be designed to meet Passive House Standards in the US. Another major concern of the project team was to maintain the historic charm of the building.
Space was at a premium and a reorganization of space allowed for making larger resident rooms. Through a community process with various stakeholders, amenities were identified and added to the project, including a community room, a bike storage area, exterior smoking balconies, single-user rest rooms, a bed bug room for non-toxic treatment of bed bugs, and communal kitchens to provide healthy options for food. The renovation includes new additional lighting, air-conditioning, make-up air and ventilation systems, an elevator, and cooking facilities. A cold-weather shelter, 60-day emergency housing, bridge housing, and section 8 apartment rentals make up the housing programs within the shelter. Thoughtful Balance designed the interiors, and selected the furniture for durability and resistance to bed bugs.
The project team worked closely with Zola Windows to specify a unique uPVC window that not only offers passive house performance levels at an affordable cost, but also harmonizes with the building’s historic aesthetic. Zola’s American Heritage SDH (simulated double hung) from the popular, budget-friendly Thermo uPVC line was specified for the project. The windows implemented in this project feature a lower tilt & turn window and a fixed upper for maximum airtightness and thermal performance. The implementation of these windows helped the project team achieve a very significant energy consumption reduction of at least 75%.
Photographer: Alexander Denmarsh
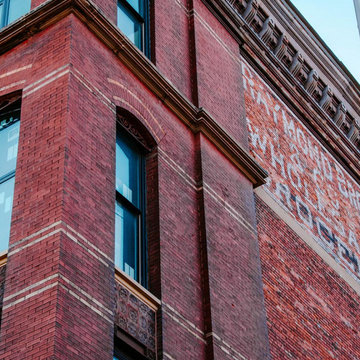
On the top three floors, BIC Construction and BIC Custom Homes created 15 fully custom condos. These Haymarket condos quickly sold out, bringing new residents to bustling downtown Lincoln, NE. The condos each carry a unique design and historical character that captures the original essence of the Raymond Brothers building. Additionally, BIC created a 2,000 SF rooftop terrace for residents to enjoy the sweeping views and Nebraska sunsets.
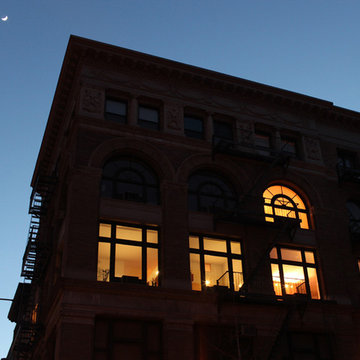
George Ranalli Architect is a leading expert in historic restoration, offering a range of services that includes the reconstruction of historical properties or parts of them. Through the use of historical, architectural, and archaeological evidence, restoration services may be full or partial and combined with rehabilitation and interior redesign. Photography Michelle Agins
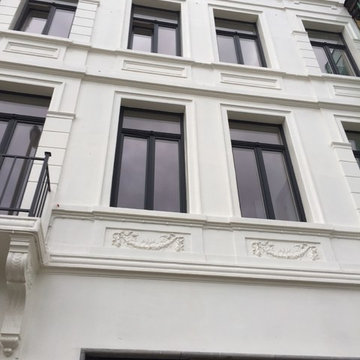
Wooden windows for apartment building in Antwerpen
Fenêtres en bois pour immeuble à Antwerpen
A fresh reinterpretation of historic influences is at the center of our design philosophy; we’ve combined innovative materials and traditional architecture with modern finishes such as generous floor plans, open living concepts, gracious window placements, and superior finishes.
With personalized interior detailing and gracious proportions filled with natural light, Fairview Row offers residents an intimate place to call home. It’s a unique community where traditional elegance speaks to the nature of the neighborhood in a way that feels fresh and relevant for today.
Smith Hardy Photos
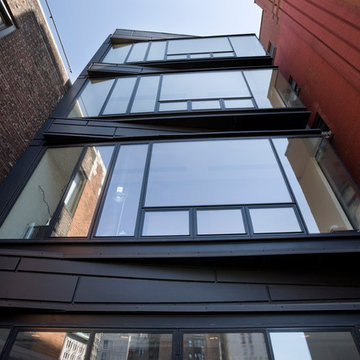
The two upper penthouse spaces consists of cantilevered steel and glass-stacked boxes with traversing spandrels clad in a prefabricated zinc facade system.
Brick Flat Ideas and Designs
6
