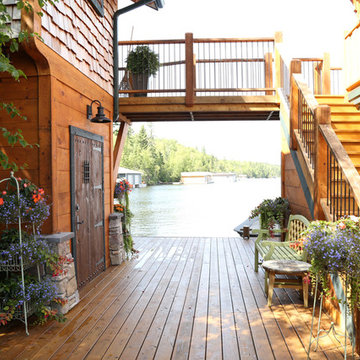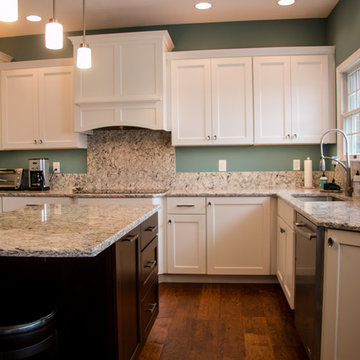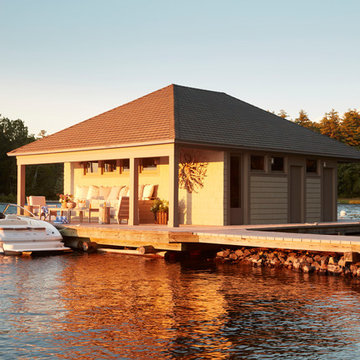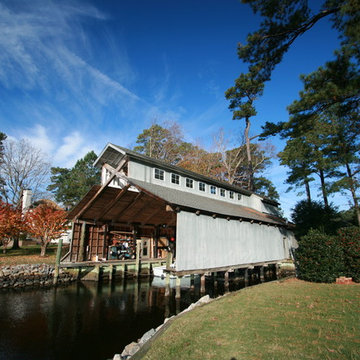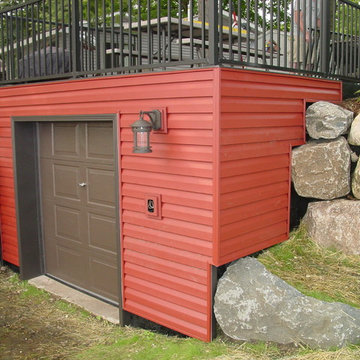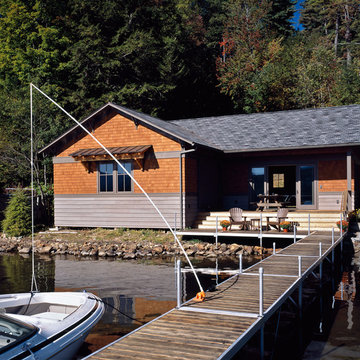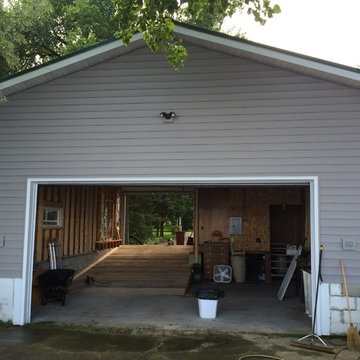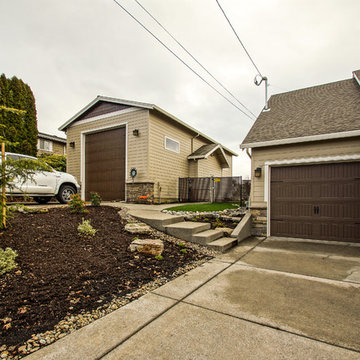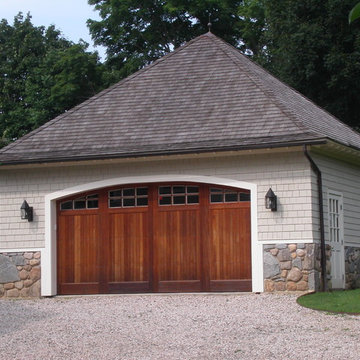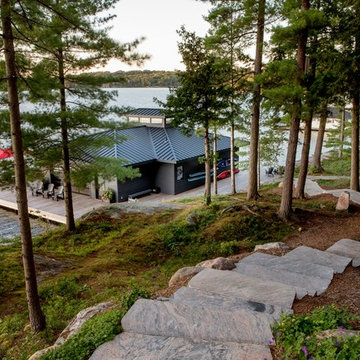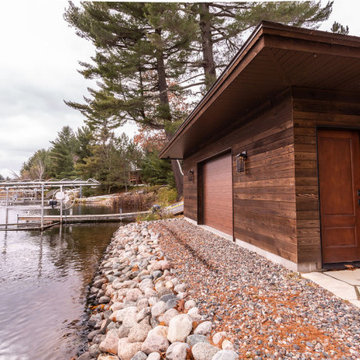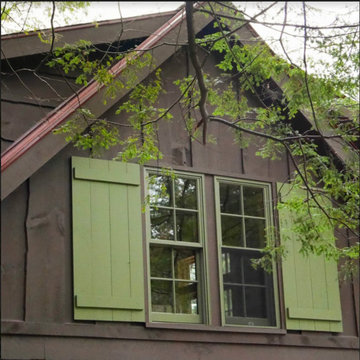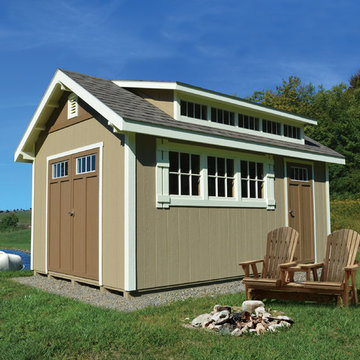Boathouse Ideas and Designs
Refine by:
Budget
Sort by:Popular Today
101 - 120 of 212 photos
Item 1 of 2
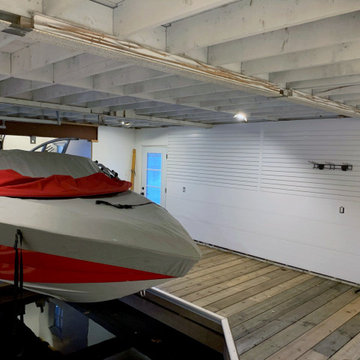
No products are better suited to handle the wet and damp environments of your boathouse than Trusscore Wall&CeilingBoard and Trusscore SlatWall. White Trusscore panels are moisture-resistant, making mold and mildew inhabitable, and offer chemical resistance for yearly maintenance cleanings. Incorporate Trusscore SlatWall for wall organization for quick access to all your essentials.
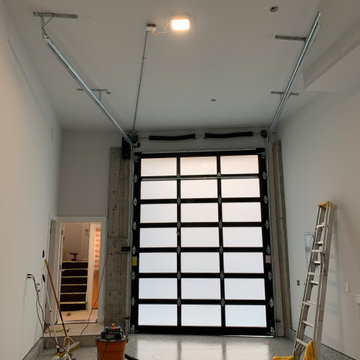
9x12 Northwest Door Modern Classic with a 8500 Liftmaster jackshaft motor /w LED light
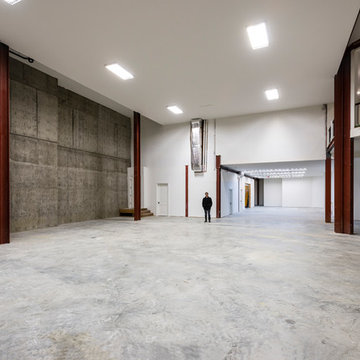
Spectacularly designed home in Langley, BC is customized in every way. Considerations were taken to personalization of every space to the owners' aesthetic taste and their lifestyle. The home features beautiful barrel vault ceilings and a vast open concept floor plan for entertaining. Oversized applications of scale throughout ensure that the special features get the presence they deserve without overpowering the spaces.
Photos: Paul Grdina Photography
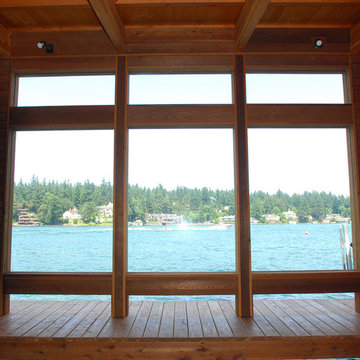
Lake Oswego boathouse in Lake Oswego, Oregon by Integrate Architecture & Planning, p.c.
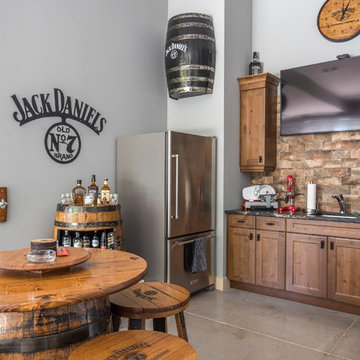
This custom cottage features an expansive garage complete with wet bar and plenty of storage for the client’s fishing gear. The wood boarded ceiling, hardwood floors, and corner stone fireplace gives this cottage a rustic and inviting atmosphere.
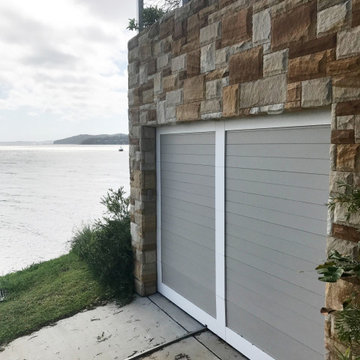
This custom garage door was designed with cut outs in the bottom panel to allow for boat ramp trackwork, making it easier to secure your boat or jetski. Positioned at the rear of the house, and right on the water, we can't think of a better use of this space!
The panel door is a light grey, with white trimming to match the fencing as well as the windows and other external features of the home.
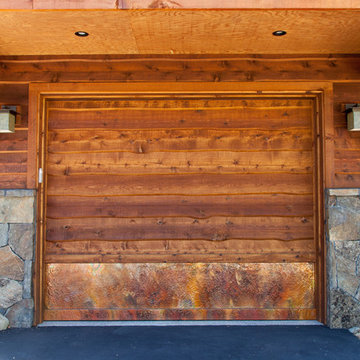
The primary goal of this Homewood renovation was simple: maintain as much family tradition and cabin style as possible while allowing the second-generation owners to enjoy a fully modernized home built to entertain.
Boathouse Ideas and Designs
6
