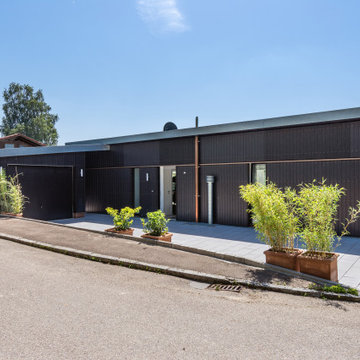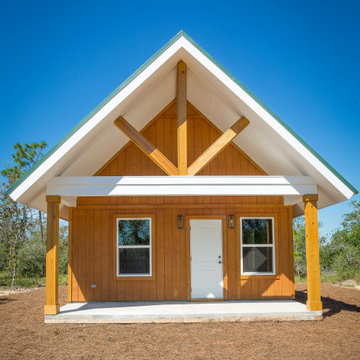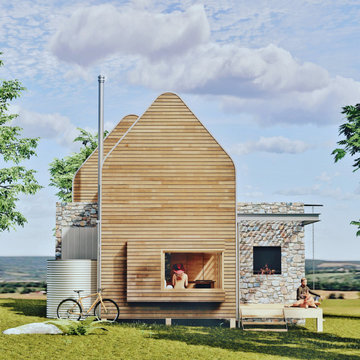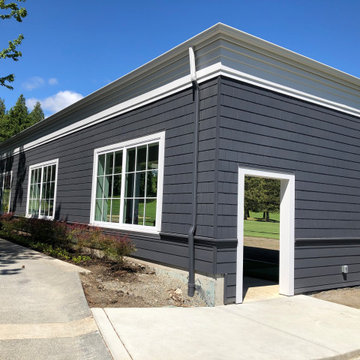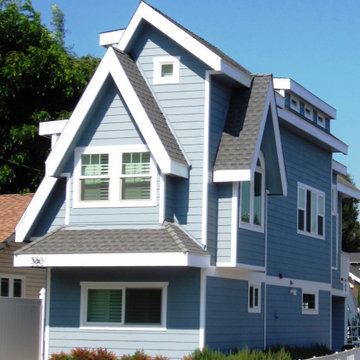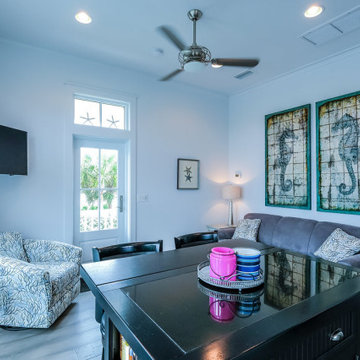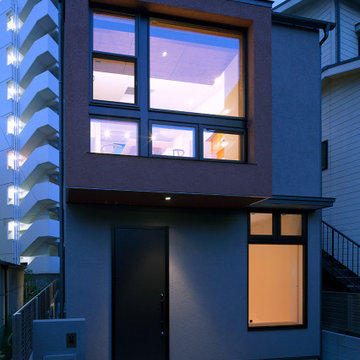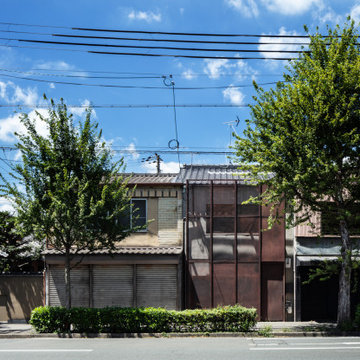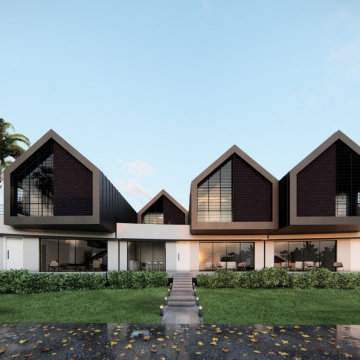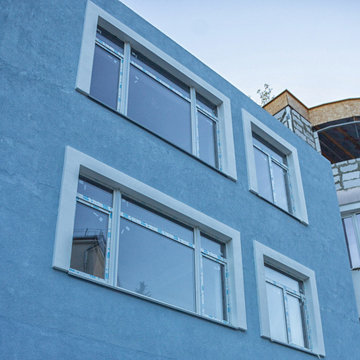Blue Tiny House Ideas and Designs
Refine by:
Budget
Sort by:Popular Today
81 - 100 of 201 photos
Item 1 of 3
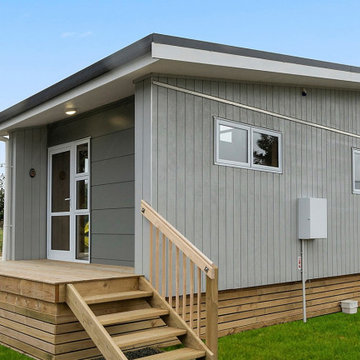
This clever 24m2 design prioritised room for a standard-sized bathroom and fully functional kitchen as well as an additional 10m2 loft sleepting area.
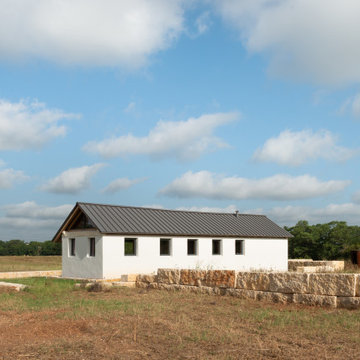
Each opening frames a landscape scene, creating a 360° view of the Hill Country.
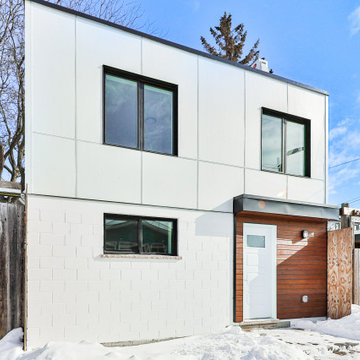
New 2 Story 1,200-square-foot laneway house. The two-bed, two-bath unit had hardwood floors throughout, a washer and dryer; and an open concept living room, dining room and kitchen. This forward thinking secondary building is all Electric, NO natural gas. Heated with air to air heat pumps and supplemental electric baseboard heaters (if needed). Includes future Solar array rough-in and structural built to receive a soil green roof down the road.
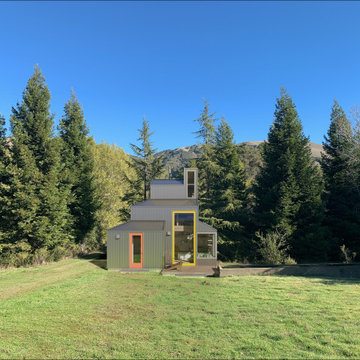
This bespoke 400 SF guest loft cabin & ADU is set apart from the main-house which is down the dirt road and behind the trees. The tiny house sits beside a 75 year old cattle watering trough which now is a plunge for guests. The siding is corrugated galvanized steel which is also found on (much older) farm buildings seen nearby. The yellow sliding door is 6'-0" wide and 12'-0" high and slides into a pocket.
Best Described as California modern, California farm style, San Francisco Modern, Bay Area modern residential design architects, Sustainability and green design
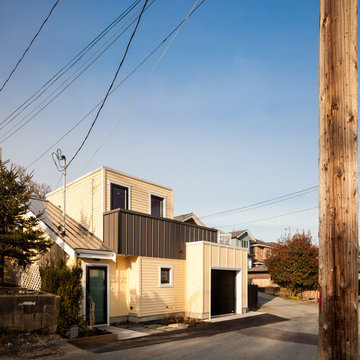
People are happier in a green environment than in grey surroundings!
Between the pavers, we planted some creeping thyme, and put a little plum tree in their small yard! An herb garden and downspout garden was a must-have for these excellent chefs.
By building a living roof, we climate-proofed this laneway.A green roof provides a rainwater buffer, purifies the air, reduces the ambient temperature, regulates the indoor temperature, saves energy and encourages biodiversity in the city.
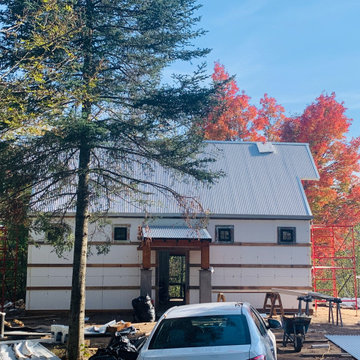
Just finished installing galvanized steel/metal roof. The trim pieces really made it look sharp. Gorgeous sunny day and fall just starting.
Small hybrid timerframe cabin build. All insulation is on the outside like the REMOTE wall system used in Alaska for decades. Inside framing is exposed. Entire house wrapped in EPS foam from slab up the walls and tied into roof without any breaks. Then strapped with purlins and finish materials attached to that.

This handsome accessory dwelling unit is located in Eagle Rock, CA. The patio area is shaded by a natural wood pergola with laid stone and pebble flooring featuring beautiful outdoor lounge furniture for relaxation. The exterior features wood panel and stucco, decorative sconces and a small garden area. .
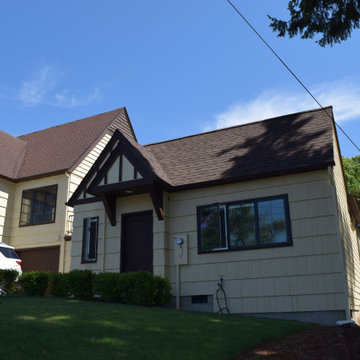
The new ADU unit was intended to complement, not detract from, this beautiful 1938 English Tudor. While not an exact copy, we tried to create design details which were both functional and aesthetically balanced with the original home.
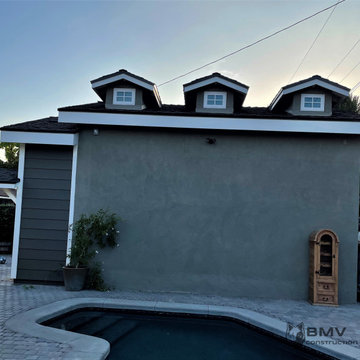
Beutiful conversion of existing garage, we built an extension to the front of 4', we raised walls approximately 5' height to create new loft area, designed new (3 dormers, wood siding on front to match existing home. Designed as a mini me of front house!
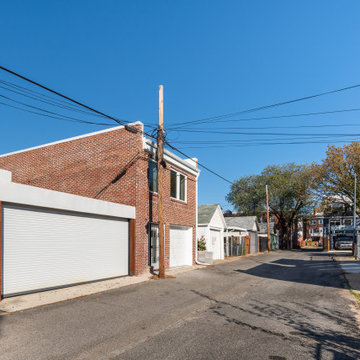
Boat garage converted into a 2-story additional dwelling unit with covered parking.
Blue Tiny House Ideas and Designs
5
