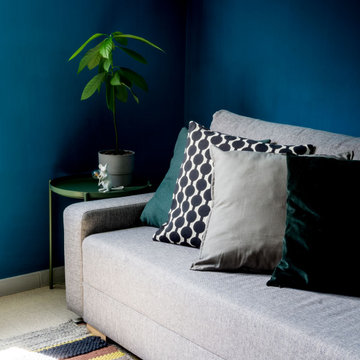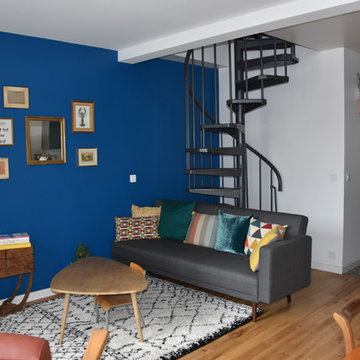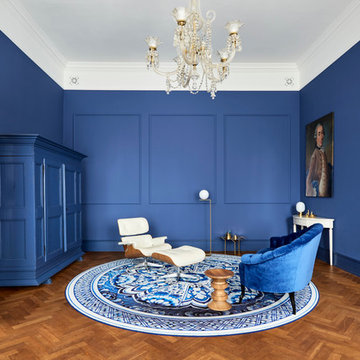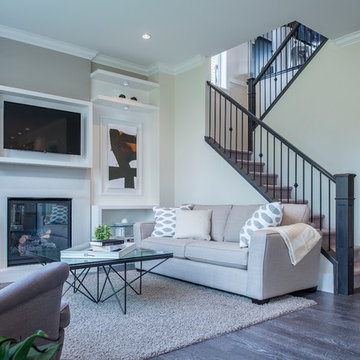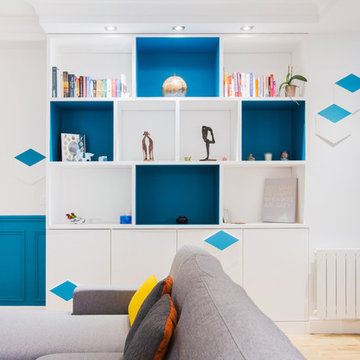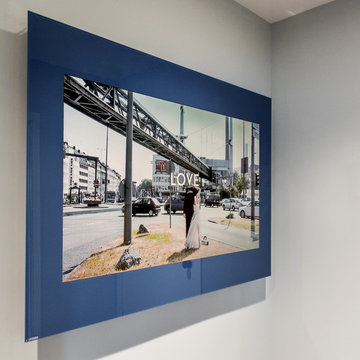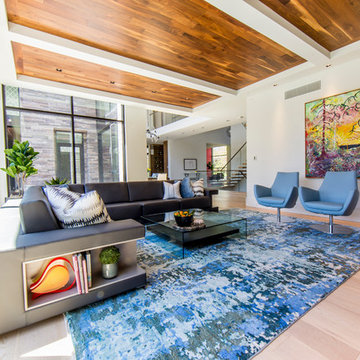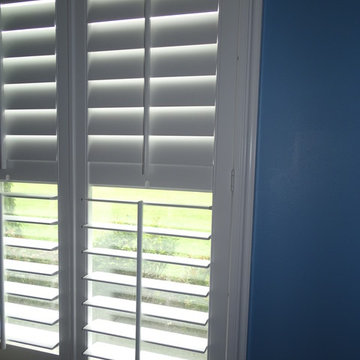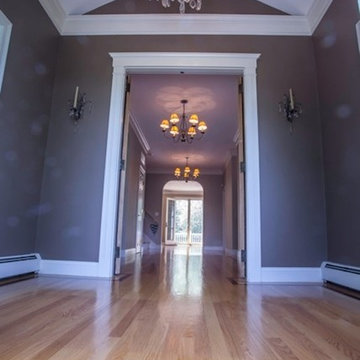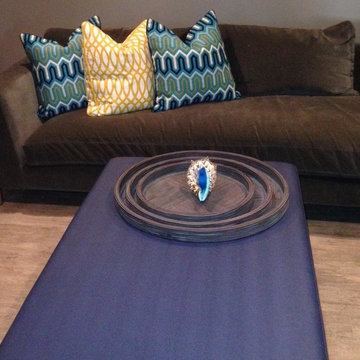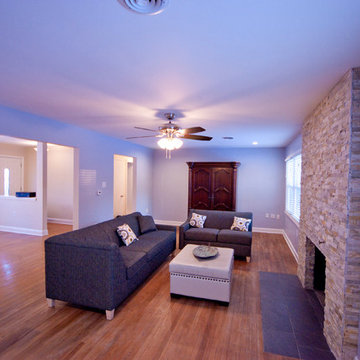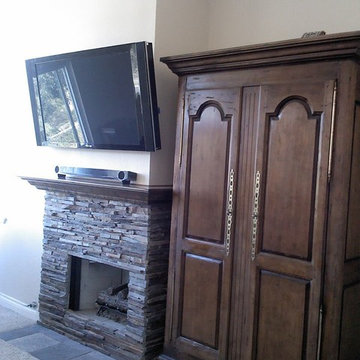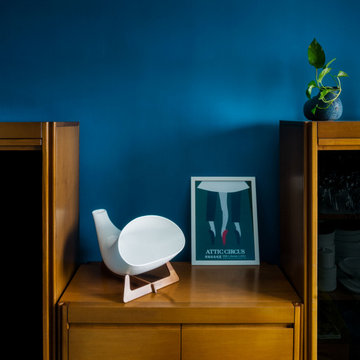Blue Living Space with a Concealed TV Ideas and Designs
Refine by:
Budget
Sort by:Popular Today
101 - 120 of 160 photos
Item 1 of 3
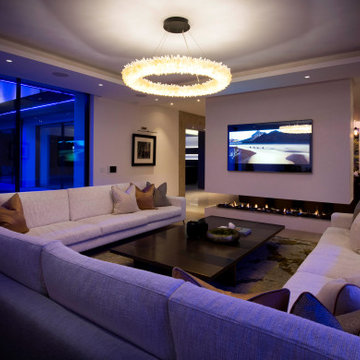
Living room of the home with lighting in the coffers. Speakers across the ceiling as well as a pair of custom meridian speakers situated behind the sofa. Bespoke made mirror frame for wall mounted TV.
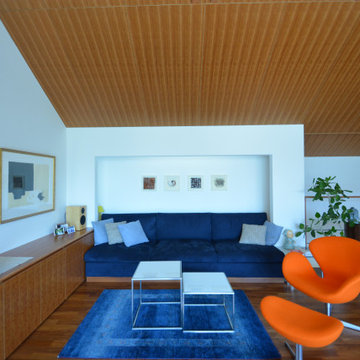
造り付けのソファを組み込んだリビング・ダイニング
正面左の椅子は、RNE JACOBSEN (アルネ・ヤコブセン)デザインの「スワンチェア」
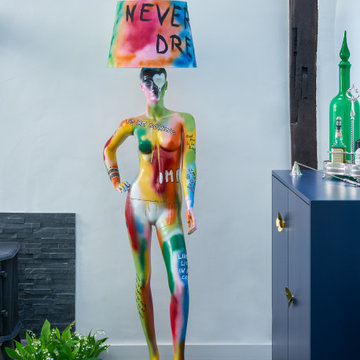
The brief from the client was to create a relaxing space where to kick off the shoes after a long day and snuggle down and, at the same time, create a joyful and very colourful and eclectic space to entertain.
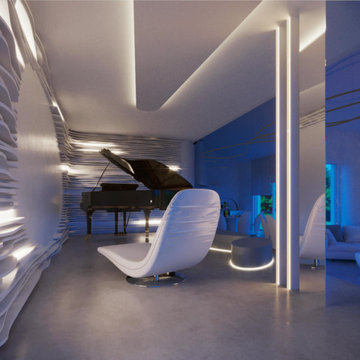
Offenes Wohnzimmer mit Pianobar auf einer Empore. Alle Lichter sind als RGB-LED ausgeführt und über KNX geschaltet. Die Steuerung von Kamin, Multiroom Audio- und Video, Beleuchtung, Beschattung und Heizung ist über Control4 realisiert. Der Flügel verfügt ist über einen Audio-Rückkanal in das Multiroom-System eingebunden, so dass die Musik des Spielers im ganzen Haus gehört werden kann.
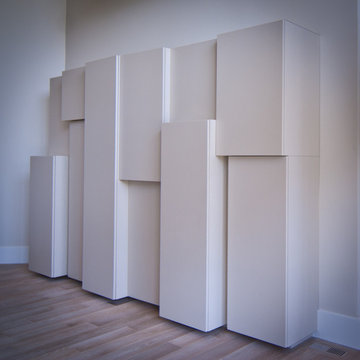
These custom storage cabinets have been manufactured locally by our talented Woodays builders. Layering the cabinets in this way provides a decorative focal point and art piece to the space as well as adds additional storage and organization.
Photo Credit: Gabe Fahlen with Birch Tree Designs
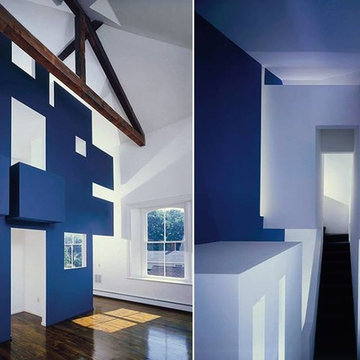
Bringing beauty to life, George Ranalli Architect's transformative design of this historic building is truly remarkable. On the left, the stunning blue interior facade is a testament to the comfortable blend modern elements with historic architecture. The color adds vibrance to the space and draws the eye towards the finer details of the design. On the right, the staircase effortlessly threads through three levels of sculpted interior spaces, creating a sense of continuity and flow throughout the building.
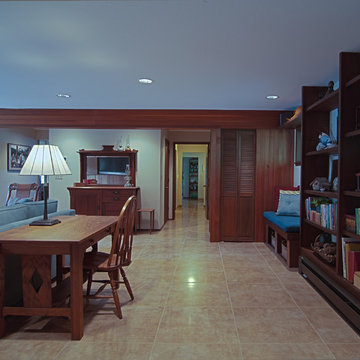
Family room---From a cozy read by the wood stove (off left of the camera) to large family gatherings, this family room earns it's keep with a concealed television, sitting nooks, games and a craft table.
The leather like large format tile floor is paired with electric resistant radiant heat. Two guest bedrooms, a guest bathroom, laundry room and wet bar radiate off this room.
Blue Living Space with a Concealed TV Ideas and Designs
6




