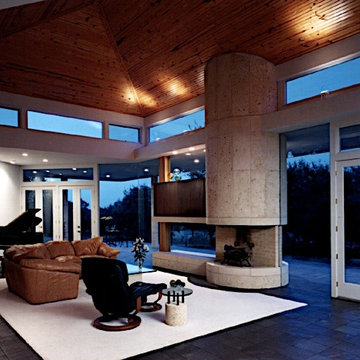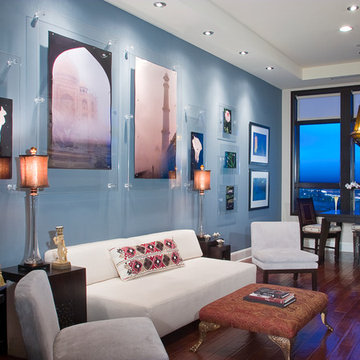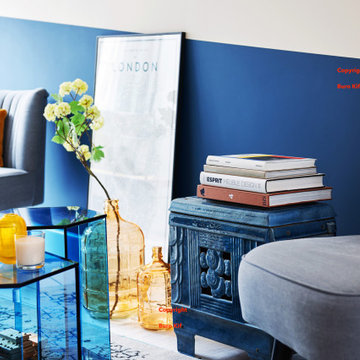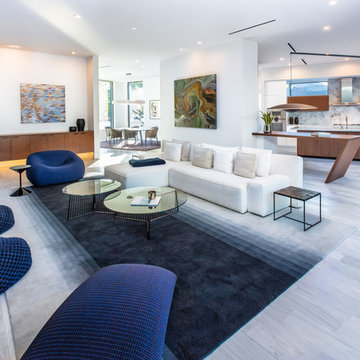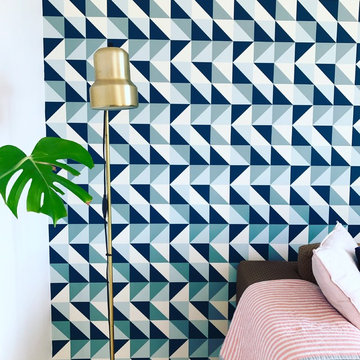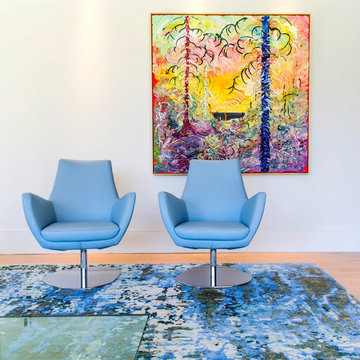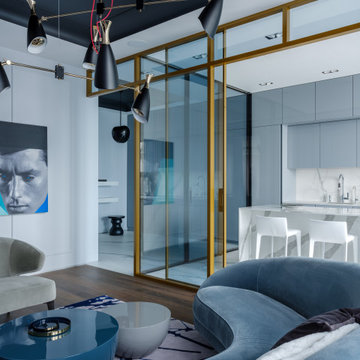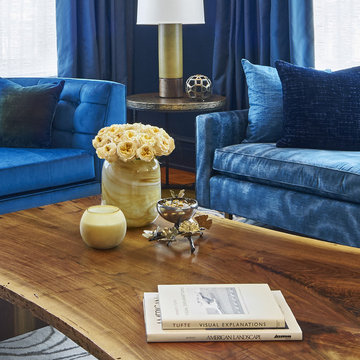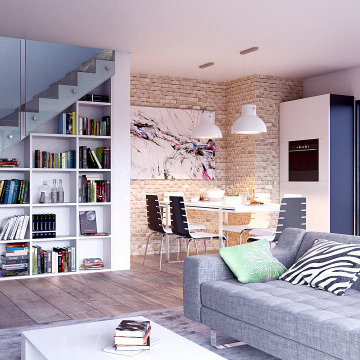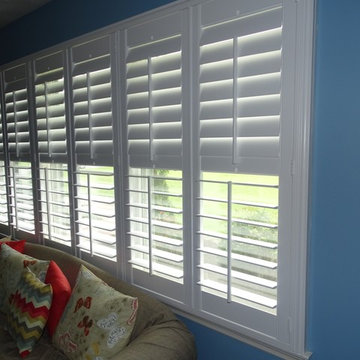Blue Living Space with a Concealed TV Ideas and Designs
Refine by:
Budget
Sort by:Popular Today
61 - 80 of 160 photos
Item 1 of 3
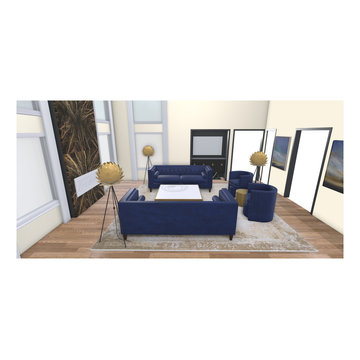
Modern Glam update to a two story family room. This is a work in progress. Construction has just begun on wrapping the fireplace in book matched marble. The client loves animal skins and prints (Gold snakeskin chairs) and chose Christian Lacroix toss pillows and ostrich plumes floor lamp. Walls are Timid White and all trimmings and doors are Black Iron, both from Benjamin Moore. This perspective was used for sizing and layout. The items do not reflect final selections.
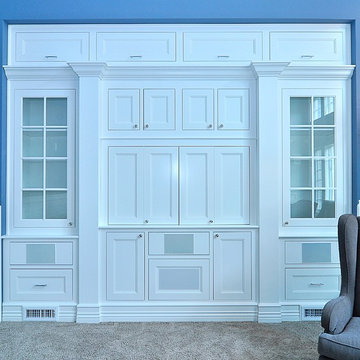
The built-in entertainment center was custom designed to match the cabinetry and architectural millwork throughout the house while concealing the large flat panel television, surround sound speakers and subwoofer and other audio-visual equipment.
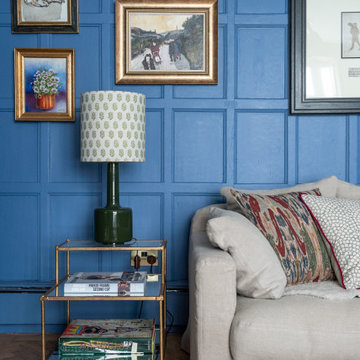
A dark living room was transformed into a cosy and inviting relaxing living room. The wooden panels were painted with the client's favourite colour and display their favourite pieces of art. The colour was inspired by the original Delft blue tiles of the fireplace.
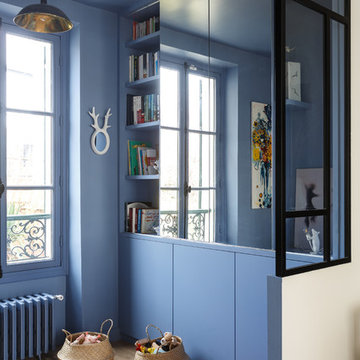
Transformer un bien divisé en 3 étages en une seule maison familiale. Nous devions conserver au maximum l'esprit "vieille maison" (car nos clients sont fans d'ancien et de brocante ) et les allier parfaitement avec les nouveaux travaux. Le plus bel exemple est sans aucun doute la modernisation de la verrière extérieure pour rajouter de la chaleur et de la visibilité à la maison tout en se mariant à l'escalier d'époque.
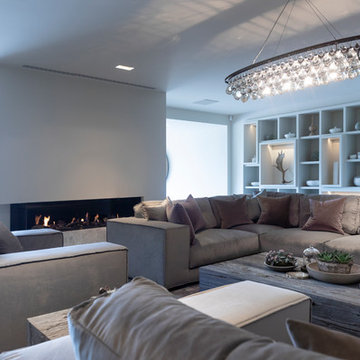
Working alongside Janey Butler Interiors on this Living Room - Home Cinema room which sees stunning contemporary artwork concealing recessed 85" 4K TV. All on a Crestron Homeautomation system. Custom designed and made furniture throughout. Bespoke built in cabinetry and contemporary fireplace. A beautiful room as part of this whole house renovation with Llama Architects and Janey Butler Interiors.
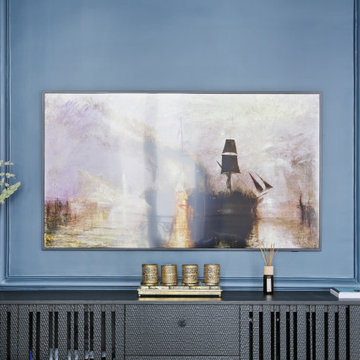
Et oui en fait ce n'est pas un tableau mais bel et bien la TV qui est caché dans ce cadre.
en dessous du cadre vous pouvez voir un meuble dessiné sur mesure qui cache d'un coté un radiateur et de l'autre la box et le materiel hi fi
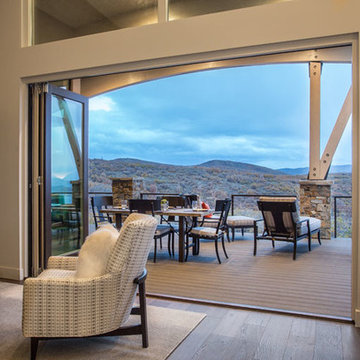
The Great Room opens out to the deck.
Interior Design by Kay Mammen
Photo by Scot Zimmerman
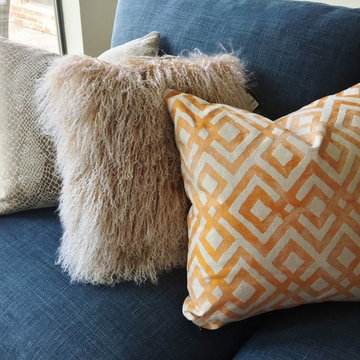
Minimalist is the wife's style, and color is the husband's style. K Two Designs incorporated both with a neutral background, punched with an accent wall and watercolor pillows. Texture played an important role with contrast in the Mongolian lamb bench, suede ottoman and cowhide rug.
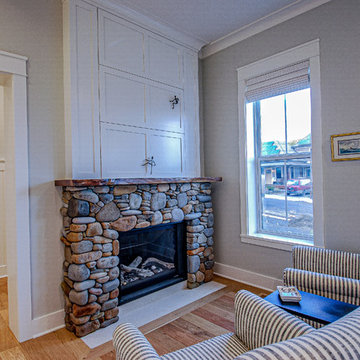
Living room features a stone fireplace made with locally sourced river rock and a live-edge walnut mantle. The quartz hearth is set flush with the floor. A tv is hidden in the custom cabinet above the fireplace. Whimsical rock climber cabinet pulls reflect the eclectic charm throughout this heritage home. Peek through to the wainscoting surrounding the side entry.
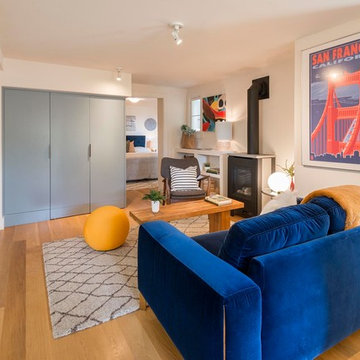
For a single woman working in downtown San Francisco, we were tasked with remodeling her 500 sq.ft. Victorian garden condo. We brought in more light by enlarging most of the openings to the rear and adding a sliding glass door in the kitchen. The kitchen features custom zebrawood cabinets, CaesarStone counters, stainless steel appliances and a large, deep square sink. The bathroom features a wall-hung Duravit vanity and toilet, recessed lighting, custom, built-in medicine cabinets and geometric glass tile. Wood tones in the kitchen and bath add a note of warmth to the clean modern lines. We designed a soft blue custom desk/tv unit and white bookshelves in the living room to make the most out of the space available. A modern JØTUL fireplace stove heats the space stylishly. We replaced all of the Victorian trim throughout with clean, modern trim and organized the ducts and pipes into soffits to create as orderly look as possible with the existing conditions.
Blue Living Space with a Concealed TV Ideas and Designs
4




