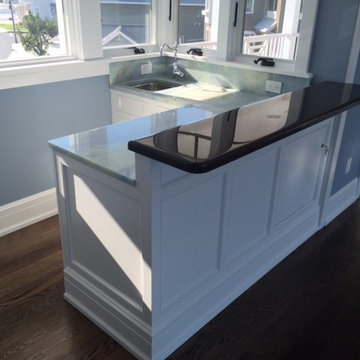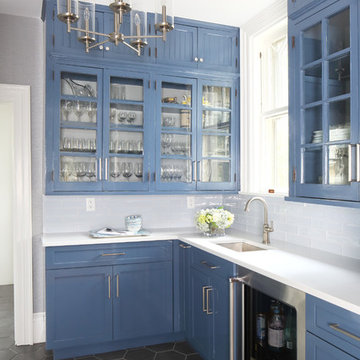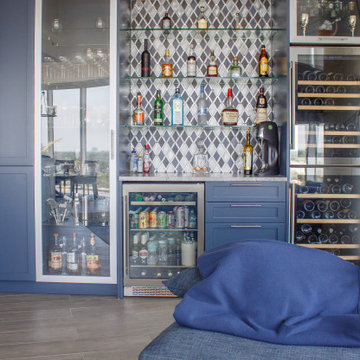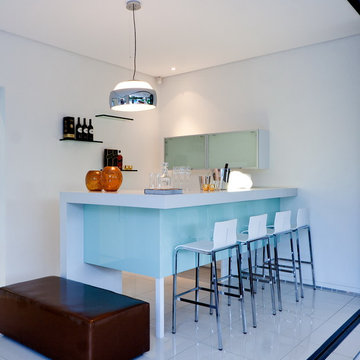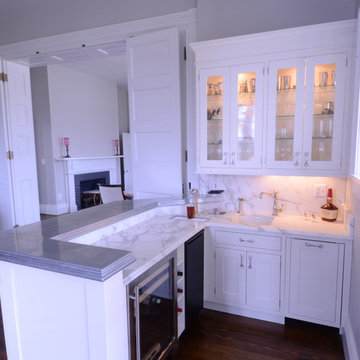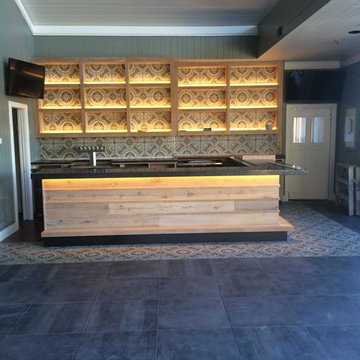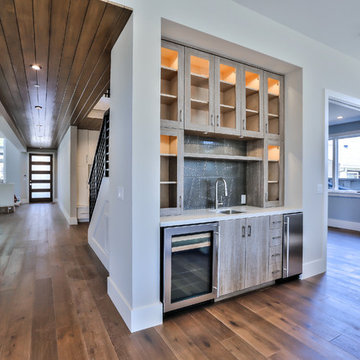Blue L-shaped Home Bar Ideas and Designs
Refine by:
Budget
Sort by:Popular Today
1 - 20 of 46 photos
Item 1 of 3

This basement kitchen is given new life as a modern bar with quartz countertop, navy blue cabinet doors, satin brass edge pulls, a beverage fridge, pull out faucet with matte black finish. The backsplash is patterned 8x8 tiles with a walnut wood shelf. The space was painted matte white, the ceiling popcorn was scraped off, painted and installed with recessed lighting. A mirror backsplash was installed on the left side of the bar

Gorgeous all blue kitchen cabinetry featuring brass and gold accents on hood, pendant lights and cabinetry hardware. The stunning intracoastal waterway views and sparkling turquoise water add more beauty to this fabulous kitchen.

This 5466 SF custom home sits high on a bluff overlooking the St Johns River with wide views of downtown Jacksonville. The home includes five bedrooms, five and a half baths, formal living and dining rooms, a large study and theatre. An extensive rear lanai with outdoor kitchen and balcony take advantage of the riverfront views. A two-story great room with demonstration kitchen featuring Miele appliances is the central core of the home.

The owners engaged us to conduct a full house renovation to bring this historic stone mansion back to its former glory. One of the highest priorities was updating the main floor’s more public spaces which serve as the diplomat's primary representation areas where special events are hosted.
Worn wall-to-wall carpet was removed revealing original oak hardwood floors that were sanded and refinished with an Early American stain. Great attention to detail was given to the selection, customization and installation of new drapes, carpets and runners all of which had to complement the home’s existing antique furniture. The striking red runner gives new life to the grand hall and winding staircase and makes quite an impression upon entering the property. New ceilings, medallions, chandeliers and a fresh coat of paint elevate the spaces to their fullest potential. A customized bar was added to an adjoining sunroom that serves as spillover space for formal events and a more intimate setting for casual gatherings.
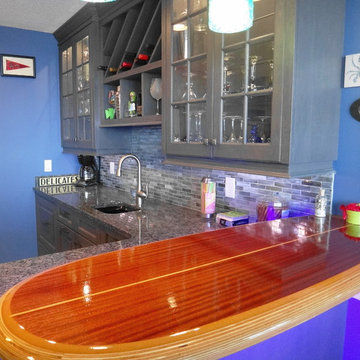
Surf themed wet bar off of the game room.
Photo: Eric Englehart
Boardwalk Builders, Rehoboth Beach, DE
www.boardwalkbuilders.com

Our Carmel design-build studio was tasked with organizing our client’s basement and main floor to improve functionality and create spaces for entertaining.
In the basement, the goal was to include a simple dry bar, theater area, mingling or lounge area, playroom, and gym space with the vibe of a swanky lounge with a moody color scheme. In the large theater area, a U-shaped sectional with a sofa table and bar stools with a deep blue, gold, white, and wood theme create a sophisticated appeal. The addition of a perpendicular wall for the new bar created a nook for a long banquette. With a couple of elegant cocktail tables and chairs, it demarcates the lounge area. Sliding metal doors, chunky picture ledges, architectural accent walls, and artsy wall sconces add a pop of fun.
On the main floor, a unique feature fireplace creates architectural interest. The traditional painted surround was removed, and dark large format tile was added to the entire chase, as well as rustic iron brackets and wood mantel. The moldings behind the TV console create a dramatic dimensional feature, and a built-in bench along the back window adds extra seating and offers storage space to tuck away the toys. In the office, a beautiful feature wall was installed to balance the built-ins on the other side. The powder room also received a fun facelift, giving it character and glitz.
---
Project completed by Wendy Langston's Everything Home interior design firm, which serves Carmel, Zionsville, Fishers, Westfield, Noblesville, and Indianapolis.
For more about Everything Home, see here: https://everythinghomedesigns.com/
To learn more about this project, see here:
https://everythinghomedesigns.com/portfolio/carmel-indiana-posh-home-remodel
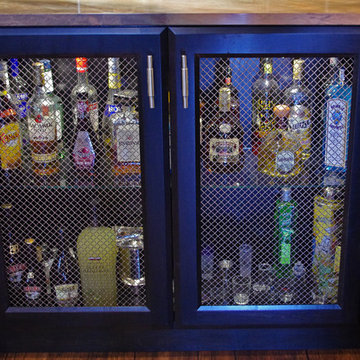
Liquor cabinet is lighted with mesh doors and glass shelf for dispay.
Blue L-shaped Home Bar Ideas and Designs
1




