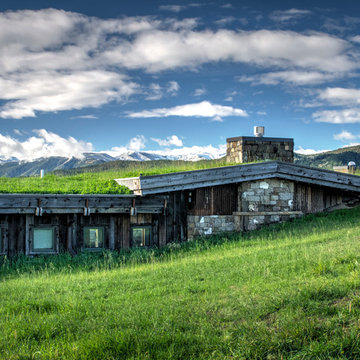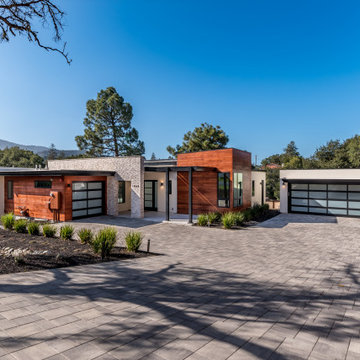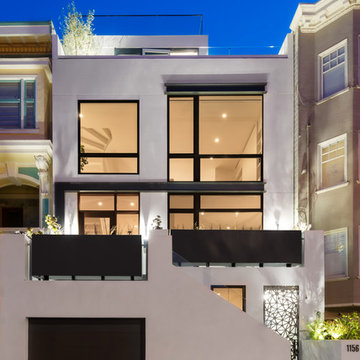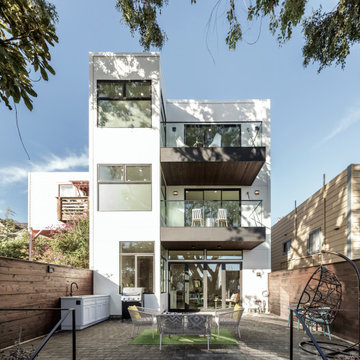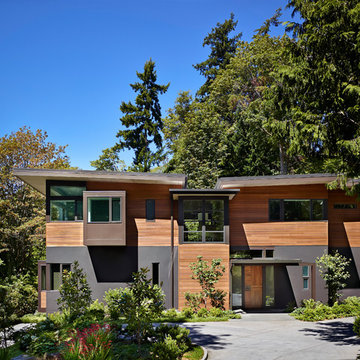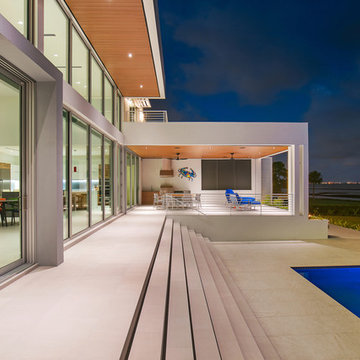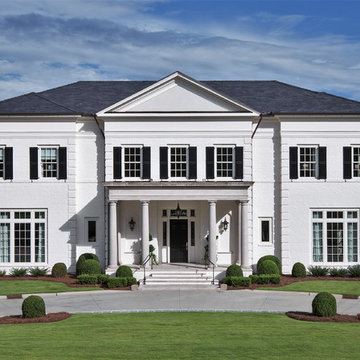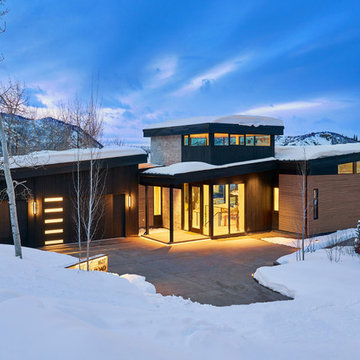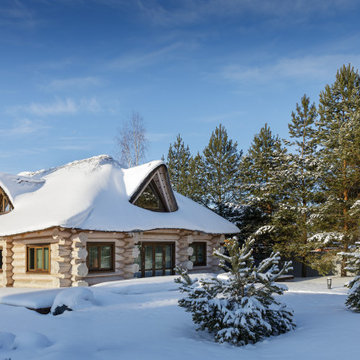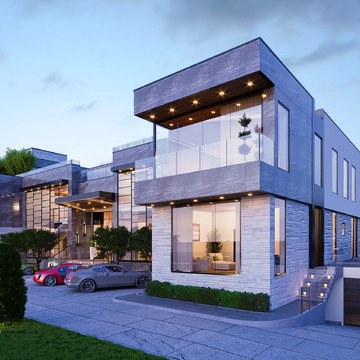Blue House Exterior with a Green Roof Ideas and Designs
Refine by:
Budget
Sort by:Popular Today
41 - 60 of 703 photos
Item 1 of 3
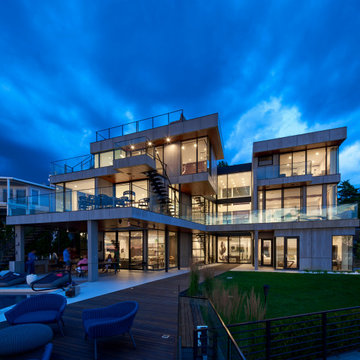
The site for this waterfront residence is located on the
Great Neck Peninsula, facing west to views of NYC and
the borough bridges. When purchased, there existed a
50-year-old house and pool structurally condemned
which required immediate removal. Once the site was
cleared, a year was devoted to stabilizing the seawall
and hill to accommodate the newly proposed home.
The lot size, shape and relationship to an easement
access road, overlaid with strict zoning regulations was
a key factor in the organization of the client’s program
elements. The arc contour of the easement road and
required setback informed the front facade shape,
which was designed as a privacy screen, as adjacent
homes are in close proximity. Due to strict height
requirements the house from the street appears to be
one story and then steps down the hill allowing for
three fully occupiable floors. The local jurisdiction also
granted special approval accepting the design of the
garage, within the front set back, as its roof is level with
the roadbed and fully landscaped. A path accesses a
hidden door to the bedroom level of the house. The
garage is accessed through a semicircular driveway
that leads to a depressed entry courtyard, offering
privacy to the main entrance.
The configuration of the home is a U-shape surrounding a
rear courtyard. This shape, along with suspended pods
assures water views to all occupants while not
compromising privacy from the adjacent homes.
The house is constructed on a steel frame, clad with fiber
cement, resin panels and an aluminum curtain wall
system. All roofs are accessible as either decks or
landscaped garden areas.
The lower level accesses decks, an outdoor kitchen, and
pool area which are perched on the edge of the upper
retaining wall.
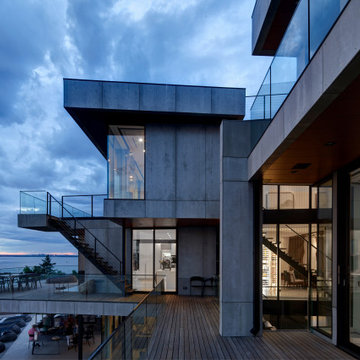
The site for this waterfront residence is located on the
Great Neck Peninsula, facing west to views of NYC and
the borough bridges. When purchased, there existed a
50-year-old house and pool structurally condemned
which required immediate removal. Once the site was
cleared, a year was devoted to stabilizing the seawall
and hill to accommodate the newly proposed home.
The lot size, shape and relationship to an easement
access road, overlaid with strict zoning regulations was
a key factor in the organization of the client’s program
elements. The arc contour of the easement road and
required setback informed the front facade shape,
which was designed as a privacy screen, as adjacent
homes are in close proximity. Due to strict height
requirements the house from the street appears to be
one story and then steps down the hill allowing for
three fully occupiable floors. The local jurisdiction also
granted special approval accepting the design of the
garage, within the front set back, as its roof is level with
the roadbed and fully landscaped. A path accesses a
hidden door to the bedroom level of the house. The
garage is accessed through a semicircular driveway
that leads to a depressed entry courtyard, offering
privacy to the main entrance.
The configuration of the home is a U-shape surrounding a
rear courtyard. This shape, along with suspended pods
assures water views to all occupants while not
compromising privacy from the adjacent homes.
The house is constructed on a steel frame, clad with fiber
cement, resin panels and an aluminum curtain wall
system. All roofs are accessible as either decks or
landscaped garden areas.
The lower level accesses decks, an outdoor kitchen, and
pool area which are perched on the edge of the upper
retaining wall.
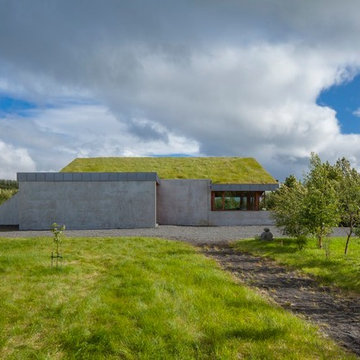
Shortlisted SBID International Design Awards 2013. Residential Sector.
Category: Intelligent Design
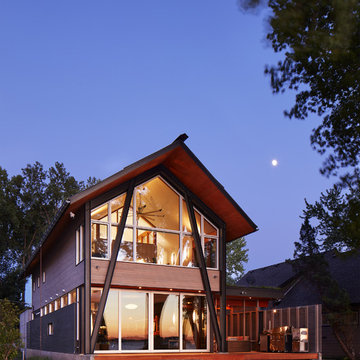
The homeowners sought to create a modest, modern, lakeside cottage, nestled into a narrow lot in Tonka Bay. The site inspired a modified shotgun-style floor plan, with rooms laid out in succession from front to back. Simple and authentic materials provide a soft and inviting palette for this modern home. Wood finishes in both warm and soft grey tones complement a combination of clean white walls, blue glass tiles, steel frames, and concrete surfaces. Sustainable strategies were incorporated to provide healthy living and a net-positive-energy-use home. Onsite geothermal, solar panels, battery storage, insulation systems, and triple-pane windows combine to provide independence from frequent power outages and supply excess power to the electrical grid.
Photos by Corey Gaffer
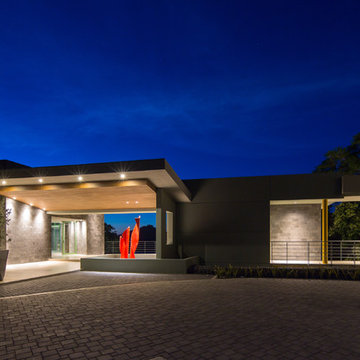
Dusk hour brings out the life in Casa Magayon, where the all-glass exterior brings the inside spaces out and become part of the outdoor experience. The turquoise-blue pool glows onto the exterior facade, and the balcony overhangs glow with the warmth of reflected light.
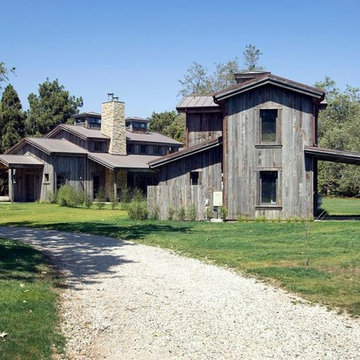
Centennial Woods LLC was founded in 1999, we reclaim and repurpose weathered wood from the snow fences in the plains and mountains of Wyoming. We are now one of the largest providers of reclaimed wood in the world with an international clientele comprised of home owners, builders, designers, and architects. Our wood is FSC 100% Recycled certified and will contribute to LEED points.

New 2 Story 1,200-square-foot laneway house. The two-bed, two-bath unit had hardwood floors throughout, a washer and dryer; and an open concept living room, dining room and kitchen. This forward thinking secondary building is all Electric, NO natural gas. Heated with air to air heat pumps and supplemental electric baseboard heaters (if needed). Includes future Solar array rough-in and structural built to receive a soil green roof down the road.
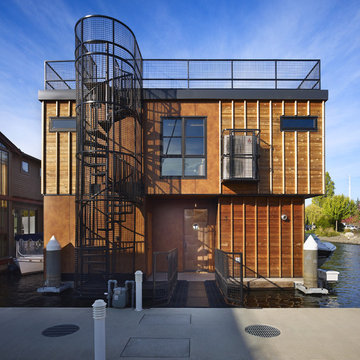
Entry side boarding ramp with spiral stair to the roof top putting green. Photography by Ben Benschneider.
Blue House Exterior with a Green Roof Ideas and Designs
3
