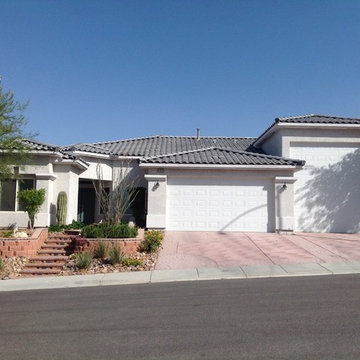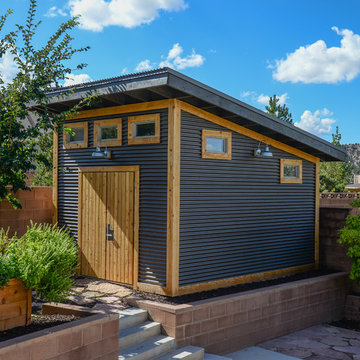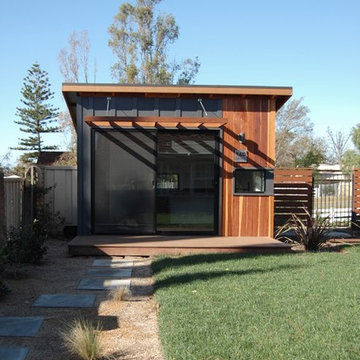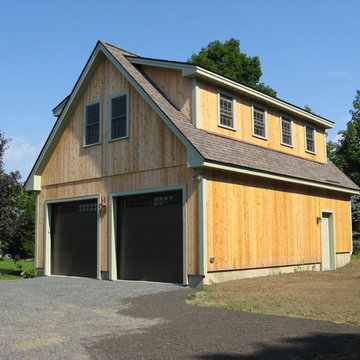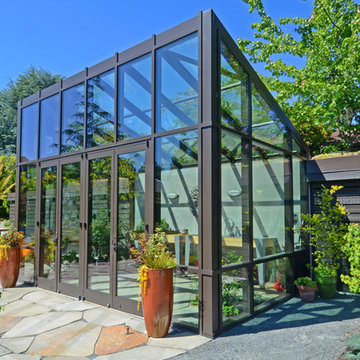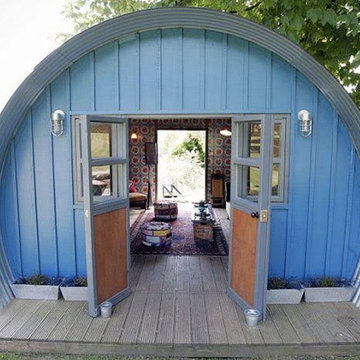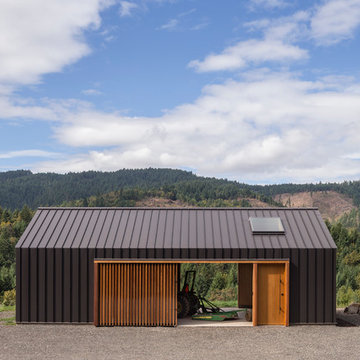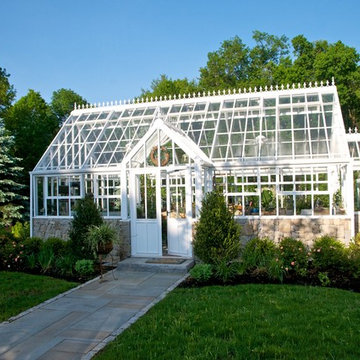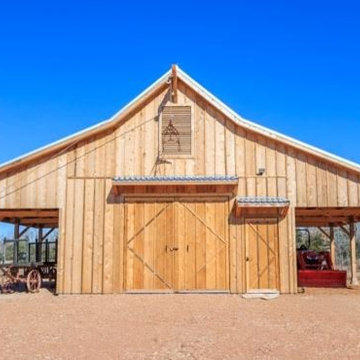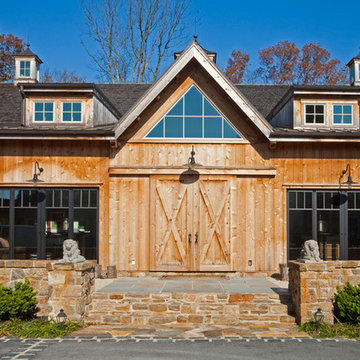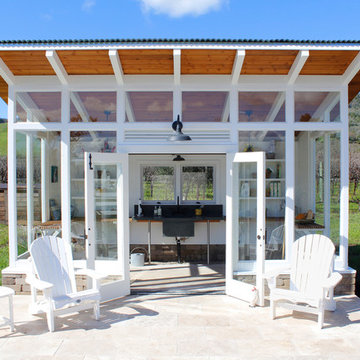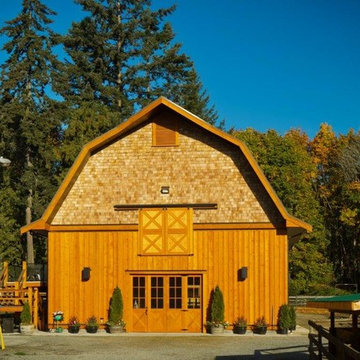Blue Garden Shed and Building Ideas and Designs
Refine by:
Budget
Sort by:Popular Today
221 - 240 of 3,904 photos
Item 1 of 2

At 8.15 meters by 4.65 meters, this is a pretty big garden room! It is also a very striking one. It was designed and built by Swift Garden Rooms in close collaboration with their clients.
Designed to be a home office, the customers' brief was that the building could also be used as an occasional guest bedroom.
Swift Garden Rooms have a Project Planner where you specify the features you would like your garden room to have. When completing the Project Planner, Swift's client said that they wanted to create a garden room with lots of glazing.
The Swift team made this happen with a large set of powder-coated aluminum sliding doors on the front wall and a smaller set of sliding doors on the sidewall. These have been positioned to create a corner of glazing.
Beside the sliding doors on the front wall, a clever triangular window has been positioned. The way this butts into the Cedar cladding is clever. To us, it looks like the Cedar cladding has been folded back to reveal the window!
The sliding doors lead out onto a custom-designed, grey composite deck area. This helps connect the garden room with the garden it sits in.
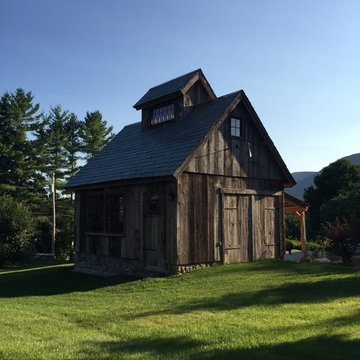
Photography by Andrew Doyle
This Sugar House provides our client with a bit of extra storage, a place to stack firewood and somewhere to start their vegetable seedlings; all in an attractive package. Built using reclaimed siding and windows and topped with a slate roof, this brand new building looks as though it was built 100 years ago. True traditional timber framing construction add to the structures appearance, provenance and durability.
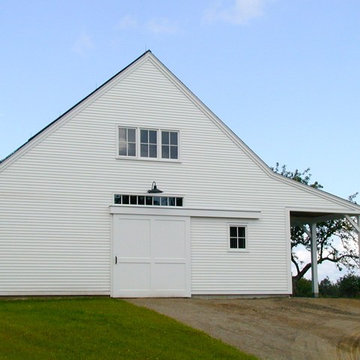
Timber frame barn houses horses on Islesboro Island off the coast of Maine. Rockport Post & Beam
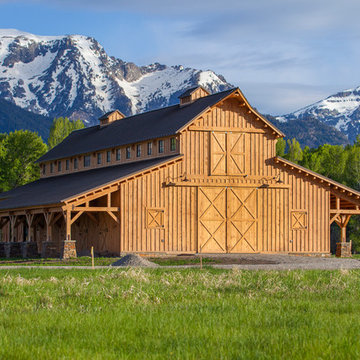
Sand Creek Post & Beam Traditional Wood Barns and Barn Homes
Learn more & request a free catalog: www.sandcreekpostandbeam.com
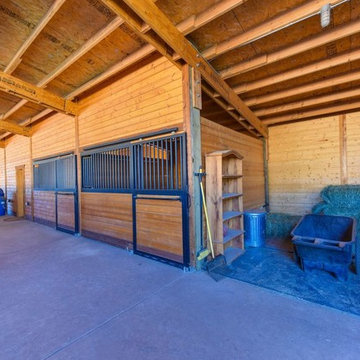
This covered riding arena in Shingle Springs, California houses a full horse arena, horse stalls and living quarters. The arena measures 60’ x 120’ (18 m x 36 m) and uses fully engineered clear-span steel trusses too support the roof. The ‘club’ addition measures 24’ x 120’ (7.3 m x 36 m) and provides viewing areas, horse stalls, wash bay(s) and additional storage. The owners of this structure also worked with their builder to incorporate living space into the building; a full kitchen, bathroom, bedroom and common living area are located within the club portion.
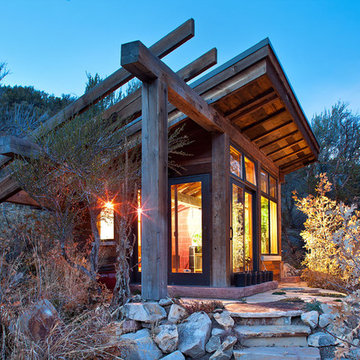
Designed by Jack Thomas Associates, PC - http://jackthomasaia.com. Photo by KuDa Photography.
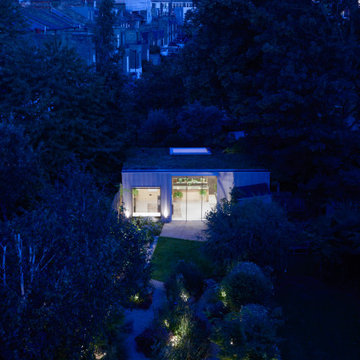
Housed within the building is a multi-functioning space along with kitchen, storage and shower room. The use of timber continues here, with walls clad in a warm, natural, birch-plywood. The mirror at the rear of the kitchen reflects the ever-changing planting outside, providing a sense of space and depth. This, along with a rooflight, and small, planted courtyard, bring additional natural light into the space and make the garden an integral part of the building.
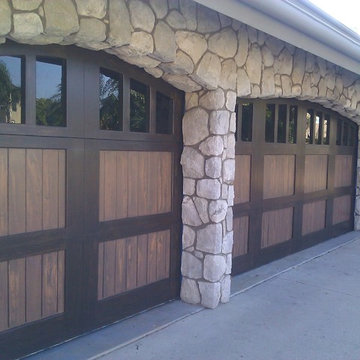
Faux finished two-toned garage door
FauxMyGarageDoor.com - The Faux My Garage Door team specializes in creating beautiful faux wood grained garage doors bringing 20 years of faux painting experience. We complete the job on time and in a clean, prompt and professional manner. We create distinctiveness and an upscale look for your home. Faux My Garage Door serves all of Orange County, California. Using our custom glazes and sealers your garage doors will look as realistic as expensive real wood. We upgrade the curb appeal of your home at a fraction of the price and none of the maintenance of real wood. We will match or create any wood color you choose. Our finishes are highly durable and last longer than conventional paint. Not only does our process cost considerably less, it outlasts all real wood garage doors. We often paint the metal garage doors to match wood shutters and front doors. We can also faux paint your front door, window trim, and shutters to match your garage.
FauxMyGarageDoor.com - The Faux My Garage Door team specializes in creating beautiful faux wood grained garage doors bringing 20 years of faux painting experience. We complete the job on time and in a clean, prompt and professional manner. We create distinctiveness and an upscale look for your home. Faux My Garage Door serves all of Orange County, California. Using our custom glazes and sealers your garage doors will look as realistic as expensive real wood. We upgrade the curb appeal of your home at a fraction of the price and none of the maintenance of real wood. We will match or create any wood color you choose. Our finishes are highly durable and last longer than conventional paint. Not only does our process cost considerably less, it outlasts all real wood garage doors. We often paint the metal garage doors to match wood shutters and front doors. We can also faux paint your front door, window trim, and shutters to match your garage.
Blue Garden Shed and Building Ideas and Designs
12
