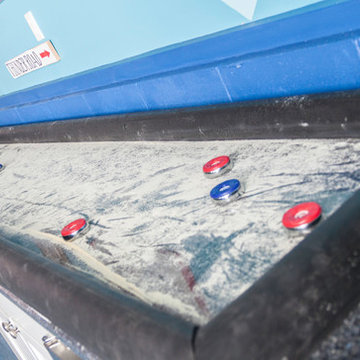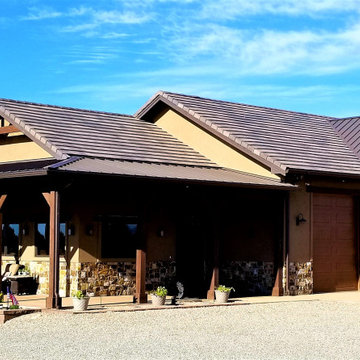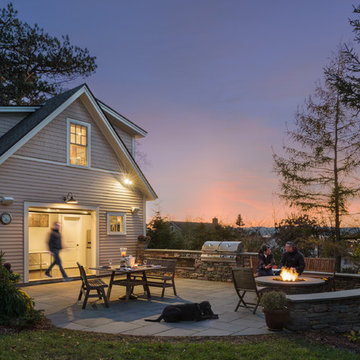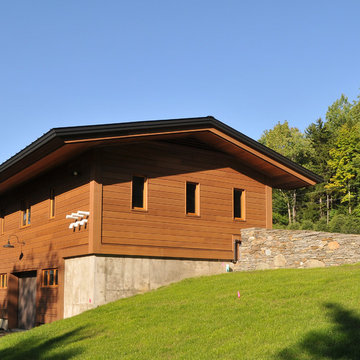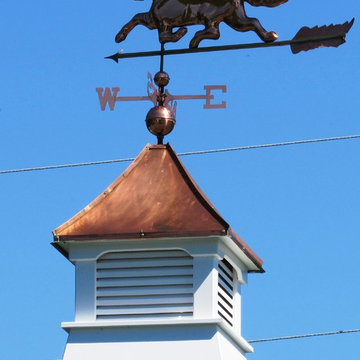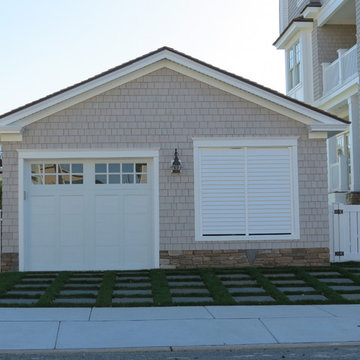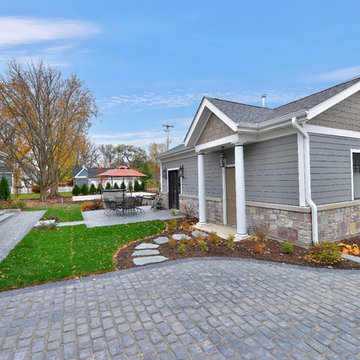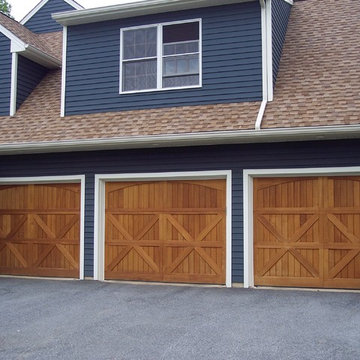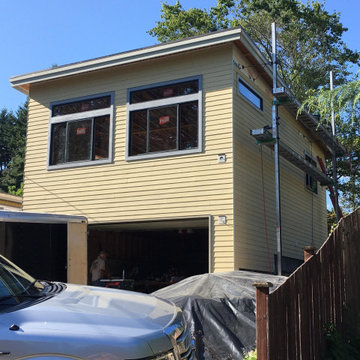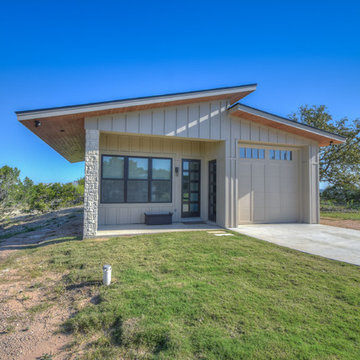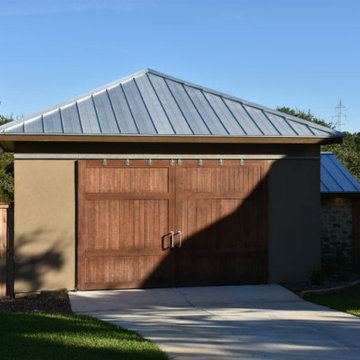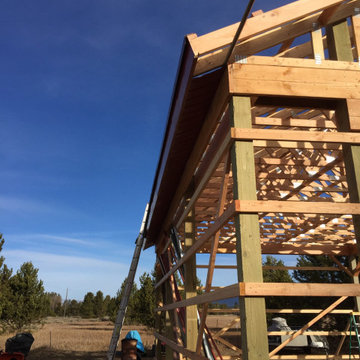Blue Garage Workshop Ideas and Designs
Refine by:
Budget
Sort by:Popular Today
161 - 180 of 332 photos
Item 1 of 3
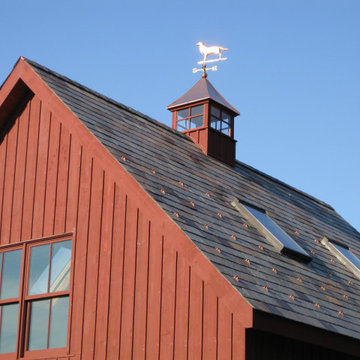
We wanted the garage to look like a barn and thus used board-and-batten siding and slate roofing tiles. The slate was salvaged from our previous roofing projects, including the historic Waybury Inn (from the Newhart show) in Middlebury, Vermont. The cupola with a golden-retriever weathervane really tied everything together.
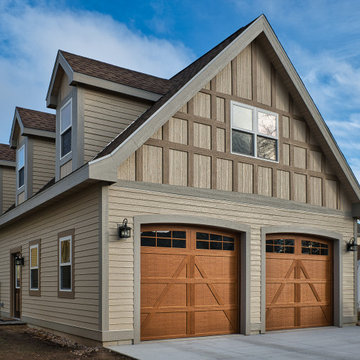
This detached garage features wood toned garage doors, a workshop in the back, and a future artists studio on the second floor.
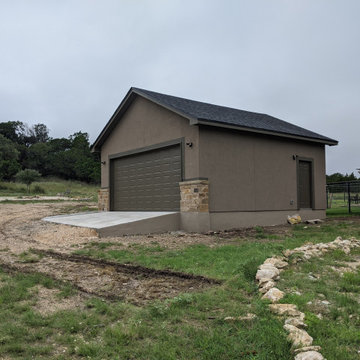
Beautiful garage addition in Canyon Lake, Texas with architecture matching the existing residence.
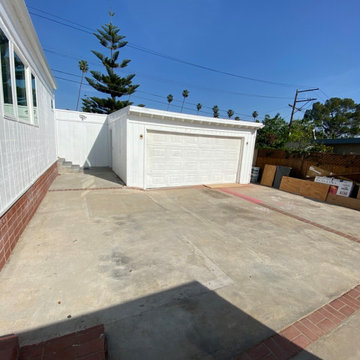
Garage conversion to ADU, we created a new studio home that the owner can rent out
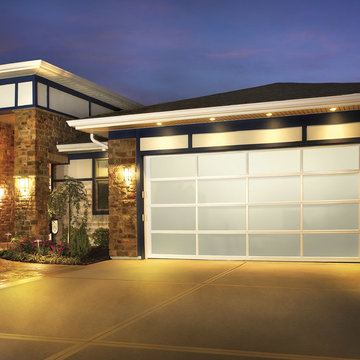
Transform your home’s appearance with the modern look of a glass and aluminum garage door. The Clopay® AVANTE™ collection gives you the opportunity to customize a new garage door for your home. Access the beauty of natural light during the day, and return home to a warm glow at night. Different window options allow you to choose the right degree of natural light for your home and privacy needs. You can even add a splash of color by choosing aluminum panels to match your favorite frame.
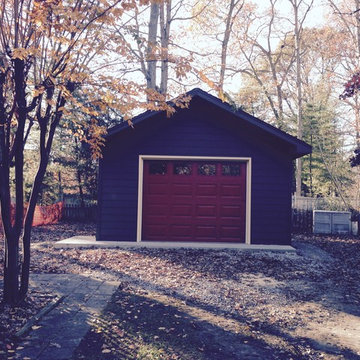
Designed to match the main house, this detached garage/workshop is built on a concrete slab.
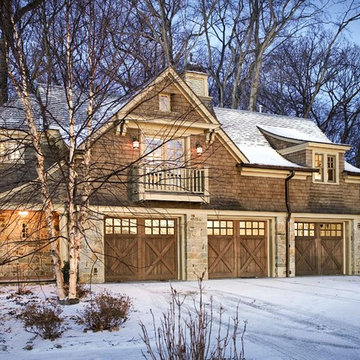
Shingle style and craftsman detailing. Beautiful stone first story with 2nd living area.
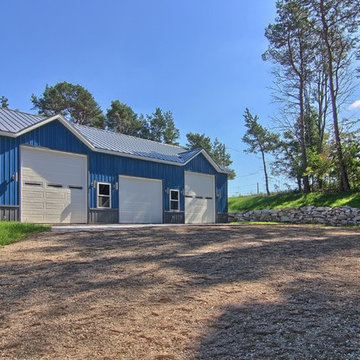
Toy Barn with bonus trusses and finished bathroom. A little getaway and lots of room for his toys. Drive through RV storage with a garage door on both sides so no need to back up!
Blue Garage Workshop Ideas and Designs
9
