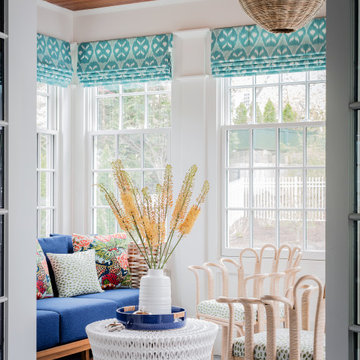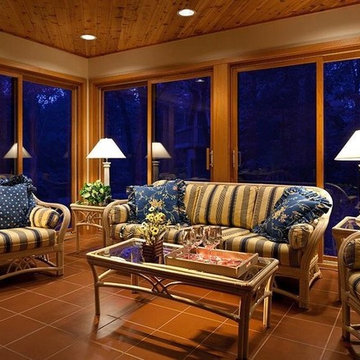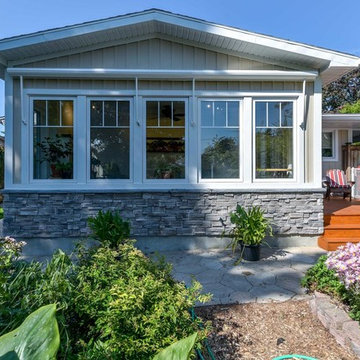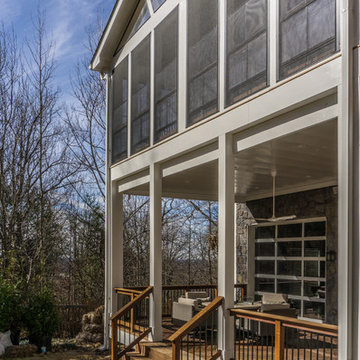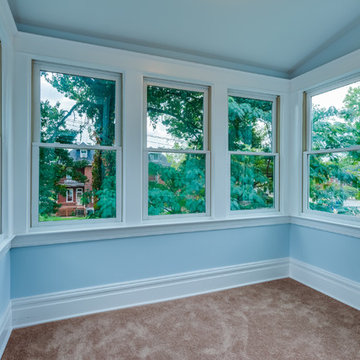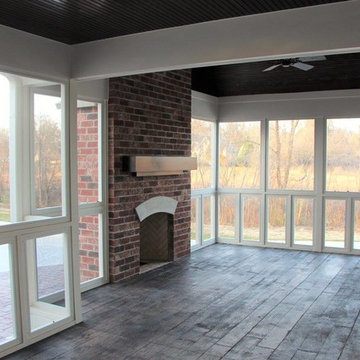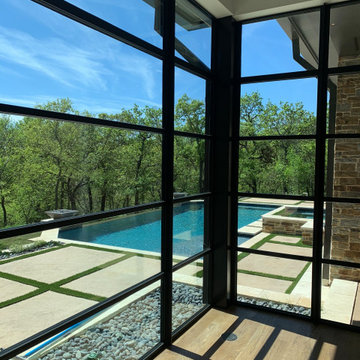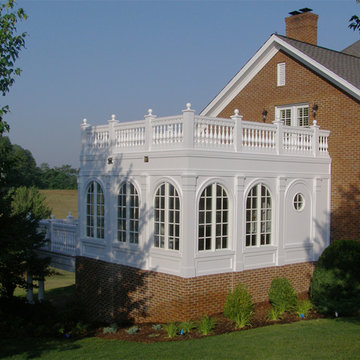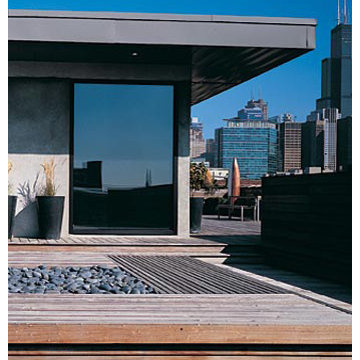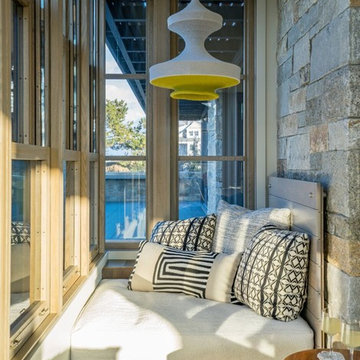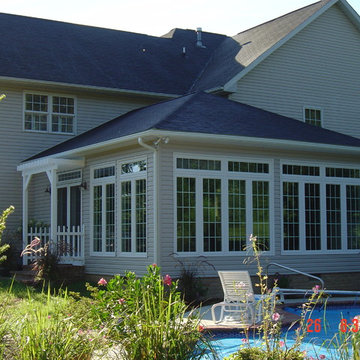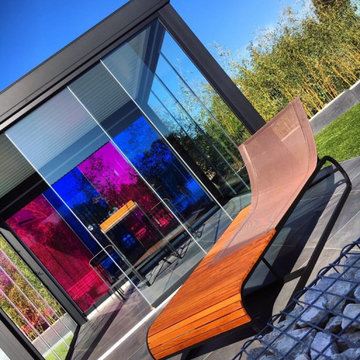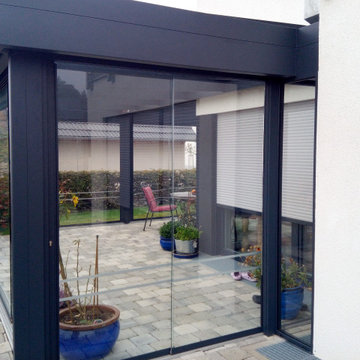Blue Conservatory Ideas and Designs
Refine by:
Budget
Sort by:Popular Today
281 - 300 of 2,785 photos
Item 1 of 2
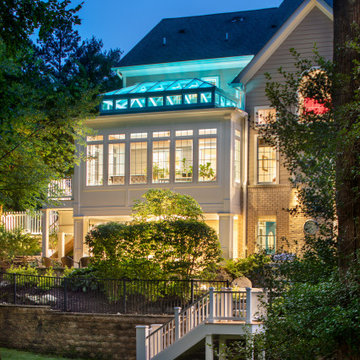
Conservatory addition interior and exterior with twilight by Kane Landscaping
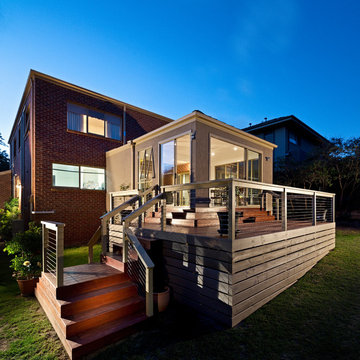
With two sliding glass exist doors from two different sides, this new room has easy and ideal access to the extended deck for friends and family to take a breath of fresh air, or to simply have a quite chat. The deck was edged with wire balustrading to enhance the sensation of roominess from indoors or out, whilst the reaming backyard has been kept spacious enough to kick around the footy
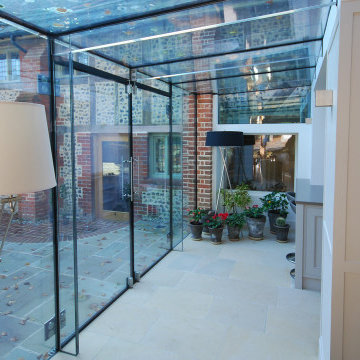
Two small Grade II listed cottages converted into one single house with a seamless glass link to a new oak framed extension.
The project won a local authority conservation area design award as well as the regional local authority building control award for Best Domestic Alteration or Extension and a highly commended certificate for Best Conversion and Best Sustainable Project in the regional awards.
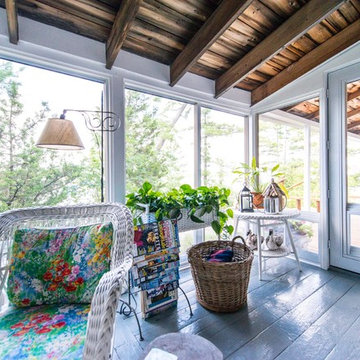
WeatherMaster Windows & Doors, Stonylake, Ontario.
Cottage Country Sunrooms, Lakefield, Ontario's local Sunspace & WeatherMaster Dealers.
Bob J Newnham
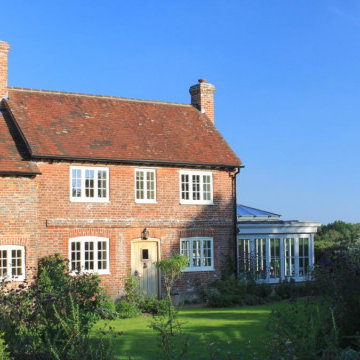
This painted Orangery is another good example of a project that has really transformed our client’s lifestyle.
The owners of this beautiful Sussex farmhouse wanted to add a kitchen extension on the side of the house to increase the family living space and take advantage of the views across the countryside, as well as their patio and beautiful garden.
One of our most experienced sales designers, Nigel Blake, was on hand to provide expert advice from the initial complimentary design consultation, through to the design being finalised, ready for manufacturing.
This traditional orangery included a number of specific design requirements that Nigel had to work around. The great thing with choosing a business with over 30 years of designing and manufacturing award-winning orangeries and conservatories, is that whilst no two projects are ever the same, our industry leading team will have successfully overcome similar hurdles in the past.
As Nigel describes it, “the first floor overhangs the rear of the house to form a gallery supported by oak posts, and the challenge was to join the orangery to this in such a way that it became part of the house and didn't look like an add-on. Our solution was to create a window looking along the gallery and to maintain the same window height around the whole structure.”
Whilst the styling of the orangery was kept deliberately simple, the result is a very attractive room which is integral to the kitchen and much used by the family.
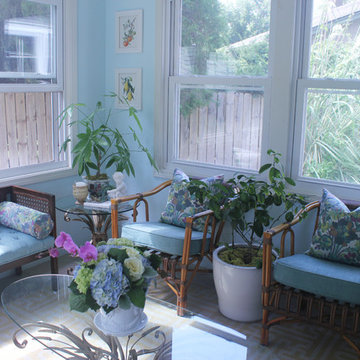
Indoor-outdoor carpeting was replaced by large format, stone-look tile so that this 10'x12' sunroom now doubles as a mudroom. The seating area is situated on one side of the space, allowing for garden storage and a clear circulation path on the other side - perfect for a home with multiple dogs! The walls were painted a light aqua blue to create a lighthearted feel. The bench, chair cushions and pillows were custom-upholstered. The bench, wheat sheaf tables and some accessories are vintage pieces acquired over time at antique stores. The lemon and orange art pieces are framed vintage art prints.

Set comfortably in the Northamptonshire countryside, this family home oozes character with the addition of a Westbury Orangery. Transforming the southwest aspect of the building with its two sides of joinery, the orangery has been finished externally in the shade ‘Westbury Grey’. Perfectly complementing the existing window frames and rich Grey colour from the roof tiles. Internally the doors and windows have been painted in the shade ‘Wash White’ to reflect the homeowners light and airy interior style.
Blue Conservatory Ideas and Designs
15
