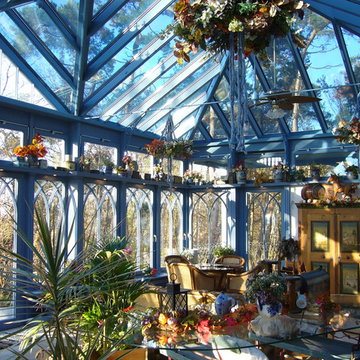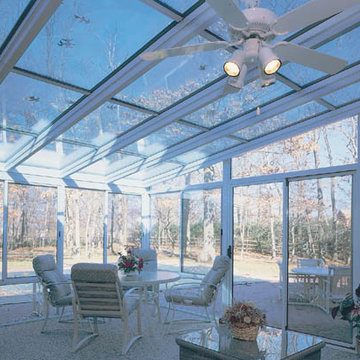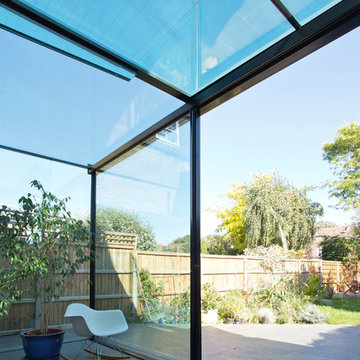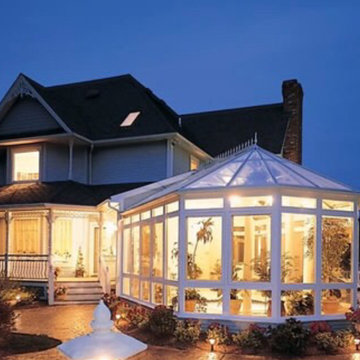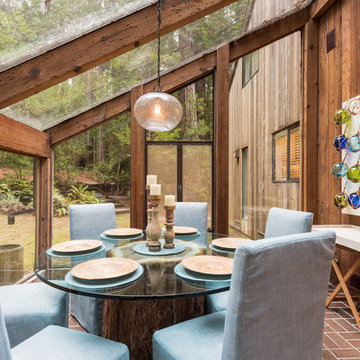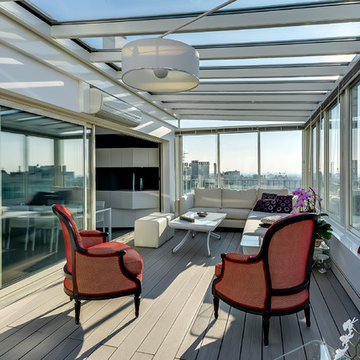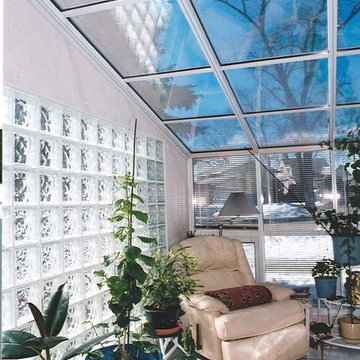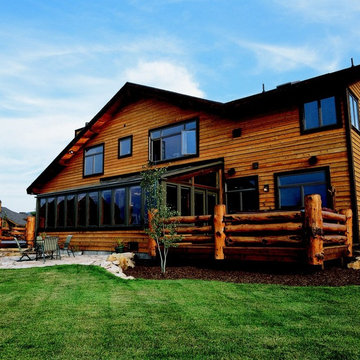Blue Conservatory with a Glass Ceiling Ideas and Designs
Refine by:
Budget
Sort by:Popular Today
1 - 20 of 116 photos
Item 1 of 3

The glass enclosed room is 500 sq.ft., and is immediately above the owner’s indoor swimming pool. The tall side walls float the lantern roof like a halo. The conservatory climbs to a whole new height, literally, 45′ from the ground. The conservatory is designed to compliment the architecture of the home's dramatic height, and is situated to overlook the homeowners in-ground pool, which is accessed by an elevator.
Photos by Robert Socha

Side view of Interior of new Four Seasons System 230 Sun & Stars Straight Sunroom. Shows how the sunroom flows into the interior. Transom glass is above the french doors to bring the sunlight from the sunroom in to warm up the interior of the house.

The original English conservatories were designed and built in cooler European climates to provide a safe environment for tropical plants and to hold flower displays. By the end of the nineteenth century, Europeans were also using conservatories for social and living spaces. Following in this rich tradition, the New England conservatory is designed and engineered to provide a comfortable, year-round addition to the house, sometimes functioning as a space completely open to the main living area.
Nestled in the heart of Martha’s Vineyard, the magnificent conservatory featured here blends perfectly into the owner’s country style colonial estate. The roof system has been constructed with solid mahogany and features a soft color-painted interior and a beautiful copper clad exterior. The exterior architectural eave line is carried seamlessly from the existing house and around the conservatory. The glass dormer roof establishes beautiful contrast with the main lean-to glass roof. Our construction allows for extraordinary light levels within the space, and the view of the pool and surrounding landscape from the Marvin French doors provides quite the scene.
The interior is a rustic finish with brick walls and a stone patio floor. These elements combine to create a space which truly provides its owners with a year-round opportunity to enjoy New England’s scenic outdoors from the comfort of a traditional conservatory.
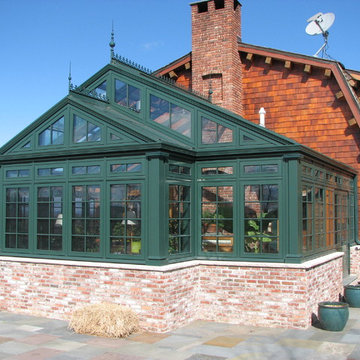
Residential Greenhouses by Solar Innovations, Inc. - Aluminum greenhouse.
Solar Innovations, Inc. // Greenhouses
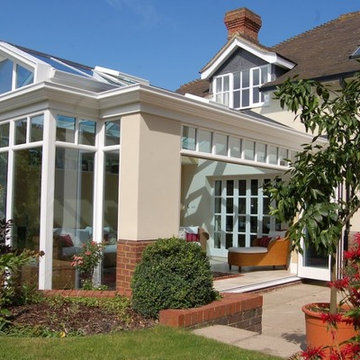
A stunning bespoke gable end orangery extension was the perfect answer to deliver a garden room for year round living. Gorgeously detailed with thermal glazing, roof windows, fanlight windows, brick and rendered exterior and folding doors, this orangery is just WOW!
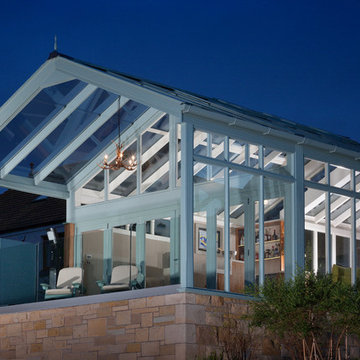
A luxury conservatory extension with bar and hot tub - perfect for entertaining on even the cloudiest days. Hand-made, bespoke design from our top consultants.
Beautifully finished in engineered hardwood with two-tone microporous stain.
Photo Colin Bell
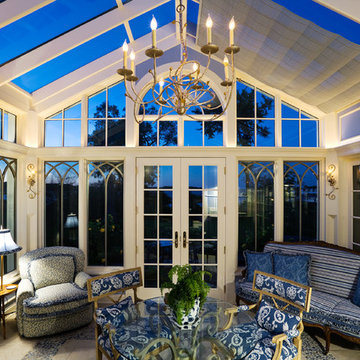
Lake Minnetonka Conservatory
Room With a View
Aulik Design Build
www.AulikDesignBuild.com
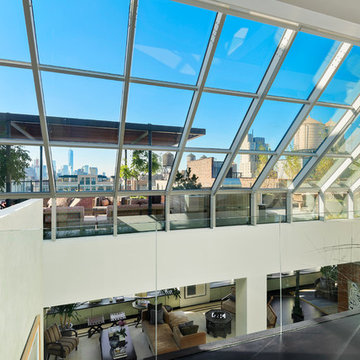
A breathtaking 25' atrium floods nearly every surface with natural light. Throughout the home, enjoy incredible downtown panoramas that stretch all the way to One World Trade Center. Visible here is the 1,365 s/f private rooftop terrace and expansive great room. -- Gotham Photo Company
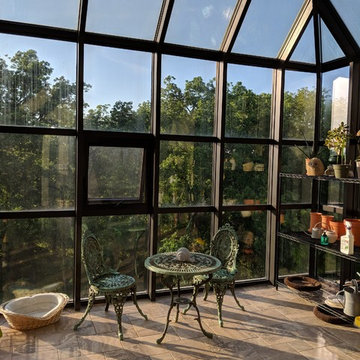
Off the beaten path in Kentucky you can find this one of a kind rustic farmstead home with this beautiful greenhouse. This room is right off of the kitchen and enclosed with all glass. Imagine sitting in here and enjoying the scenery!
Photo Credit: Meyer Design
Blue Conservatory with a Glass Ceiling Ideas and Designs
1

