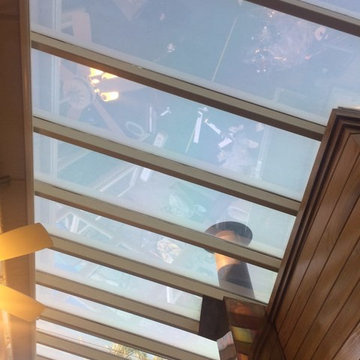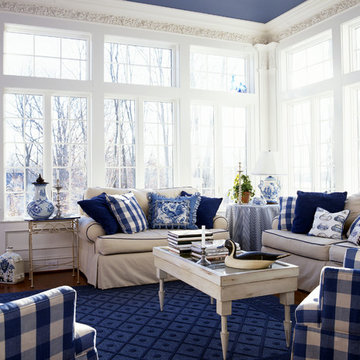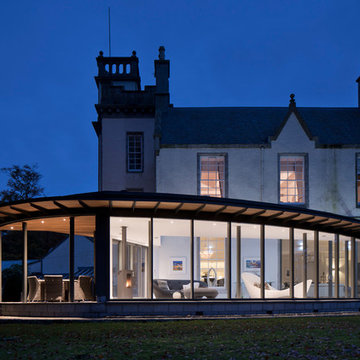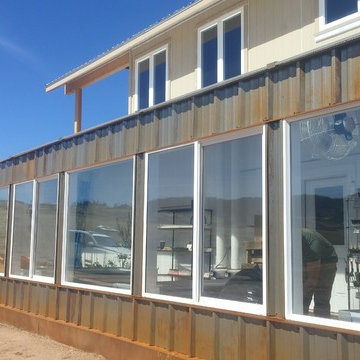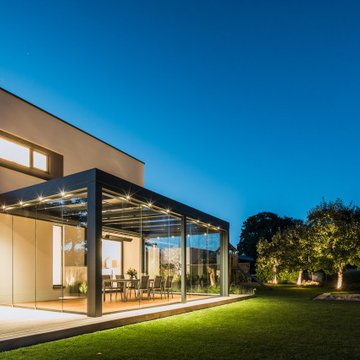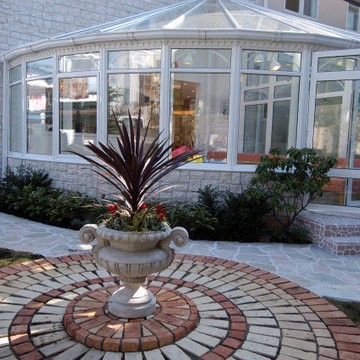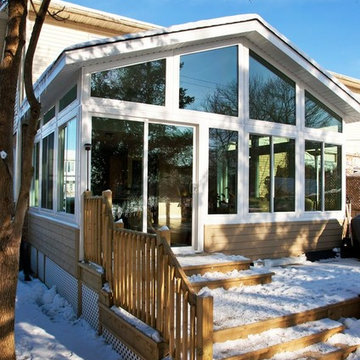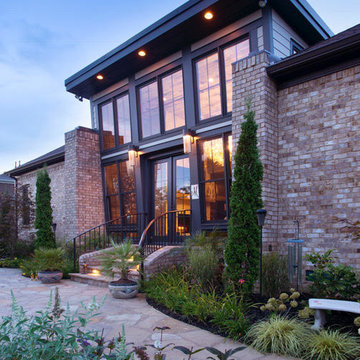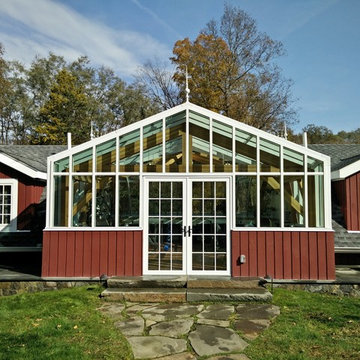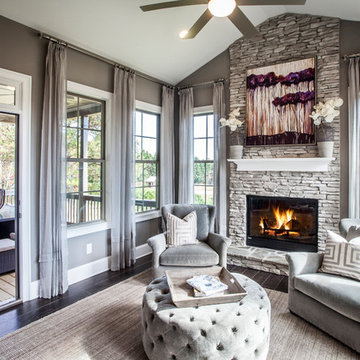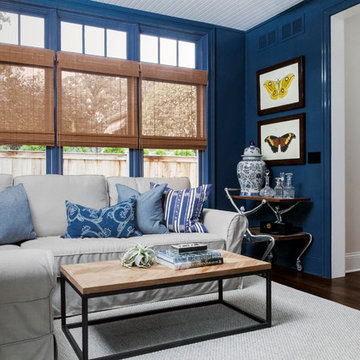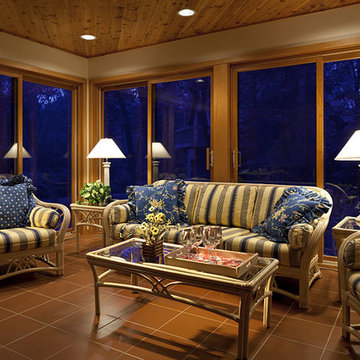Blue Conservatory Ideas and Designs
Refine by:
Budget
Sort by:Popular Today
221 - 240 of 2,778 photos
Item 1 of 2
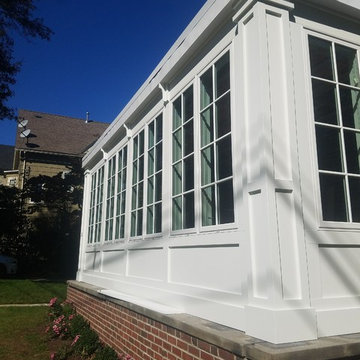
A classic-styled porch to 4 season room addition. Marvin casement windows, panelized composite exterior. This picture is prior to gutter installation.
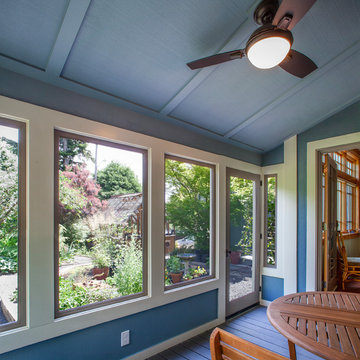
This inviting porch/sunroom has wrap around windows that connects you to the backyard so you can still enjoy the outdoors on those rainy Portland days.
Photo: Pete Eckert
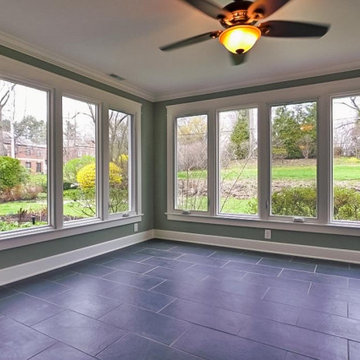
Classic mid-century restoration that included a new gourmet kitchen, updated floor plan. 3 new full baths and many custom features.
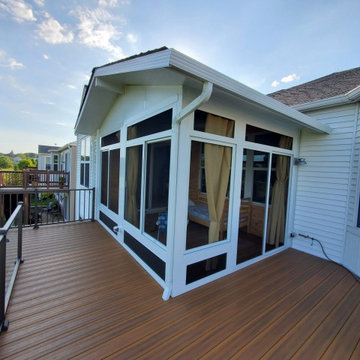
Mundelein, IL three season sunroom completed 2020. These homeowners started with a raised deck off their second floor. They wanted to add a sunroom addition, and replace the existing deck. We ended up adjusting the way the stairs lead up to the sunroom so the space below was more functional.
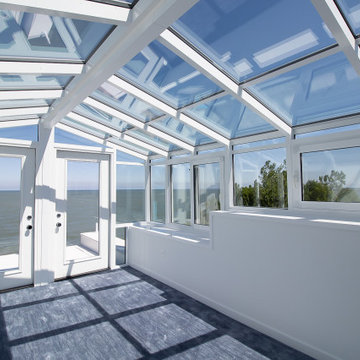
It’s Walkthrough Wednesday! Enjoy an inside view of this impeccable custom built home, recently completed in Bratenahl, Ohio. More photos coming soon to the gallery on payne-payne.com!
.
.
.
#payneandpaynebuilders #payneandpayne #familyowned #customhomebuilders #nahb #customhomes #dreamhome #soakertub #beachhome #rooftopviews #homedesign #AtHomeCLE #openfloorplan #buildersofinsta #clevelandbuilders #ohiohomes #clevelandhomes #homesweethome #bratenahl #modernhomedesign #lakehome #walkthroughwednesday
? @paulceroky
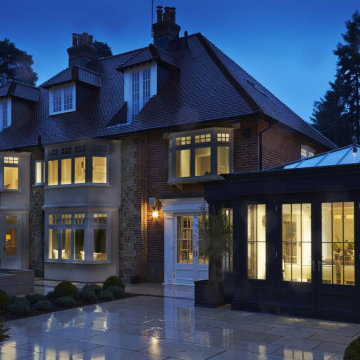
This stunning, modern orangery kitchen extension in Surrey is a great example of the type of project which continues to be amongst our most popular design briefs: that is, extending the overall floor area of a customer’s home to make space for a larger kitchen and the type of open plan living which remains on trend.
Expertly designed by John Baker, the dark paint finish adds a contemporary feel to the exterior of this orangery, which serves as a contrast to the white timber windows of this period property. Whether by day or by night, this orangery kitchen extension almost invites you in – forming a link between house and garden. French doors open out onto a patio area which extends for much of the width of the house and features a range of outdoor furniture, ideal for relaxing or entertaining.
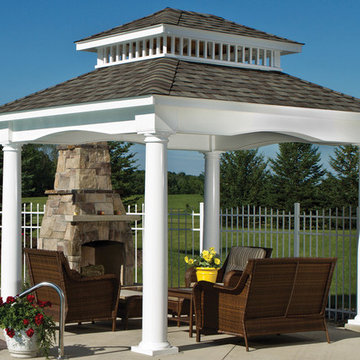
This stylish pavilion will add prestige and comfort to your outdoor living space and look great for years to come. we build only the highest quality outdoor structures.
Blue Conservatory Ideas and Designs
12
