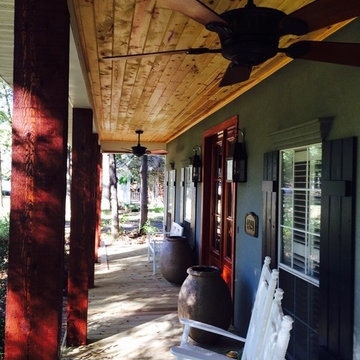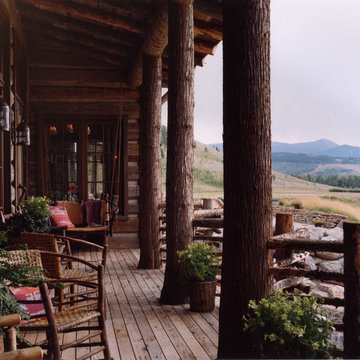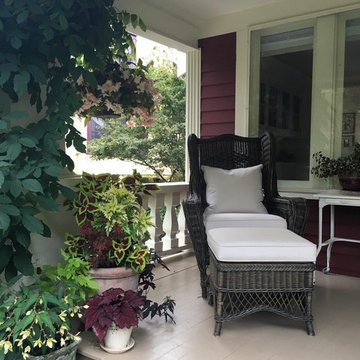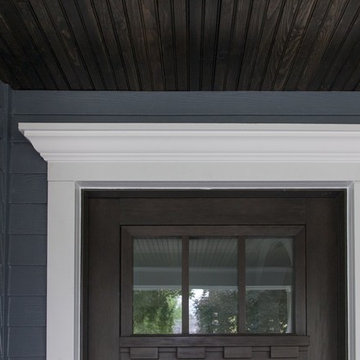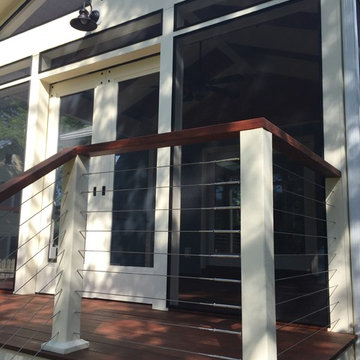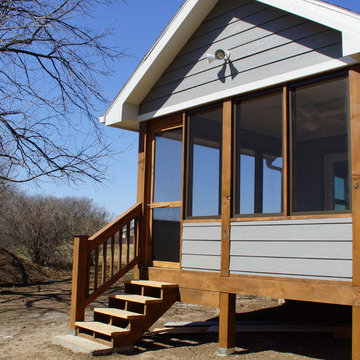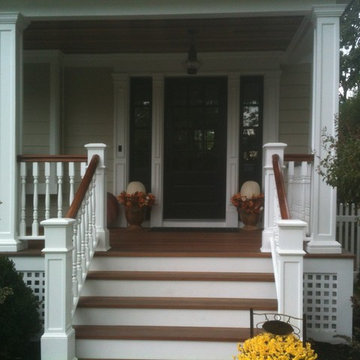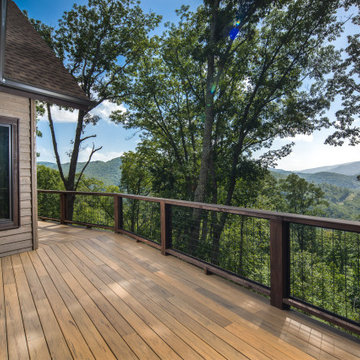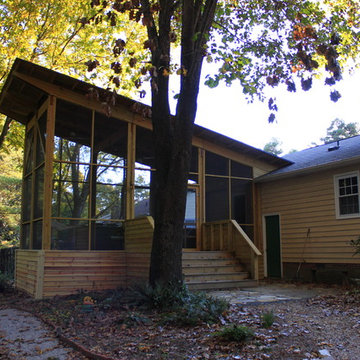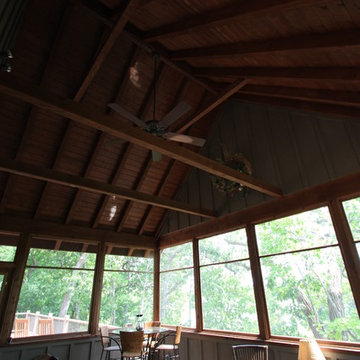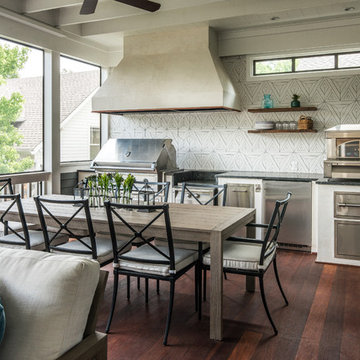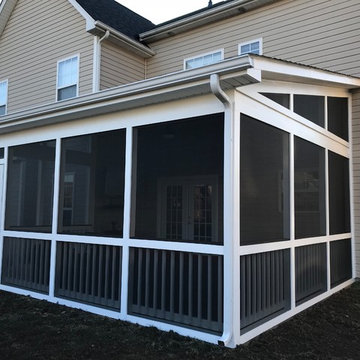Black Veranda with Decking Ideas and Designs
Refine by:
Budget
Sort by:Popular Today
61 - 80 of 870 photos
Item 1 of 3
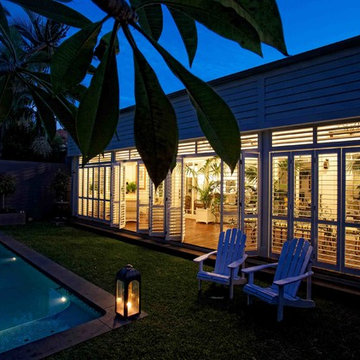
This family enjoyed a full extension of the living space by enclosing their patio with Weatherwell aluminum shutters and creating the ultimate outdoor kitchen. The lockable shutters where installed as bifolds so the family can close them to secure their furniture, give them privacy, or weather the elements, or they can open them entirely to enjoy the outside.
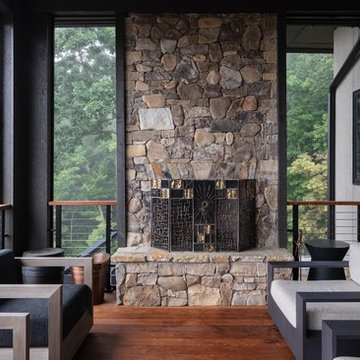
The major objective of this home was to craft something entirely unique; based on our client’s international travels, and tailored to their ideal lifestyle. Every detail, selection and method was individual to this project. The design included personal touches like a dog shower for their Great Dane, a bar downstairs to entertain, and a TV tucked away in the den instead of on display in the living room.
Great design doesn’t just happen. It’s a product of work, thought and exploration. For our clients, they looked to hotels they love in New York and Croatia, Danish design, and buildings that are architecturally artistic and ideal for displaying art. Our part was to take these ideas and actually build them. Every door knob, hinge, material, color, etc. was meticulously researched and crafted. Most of the selections are custom built either by us, or by hired craftsman.
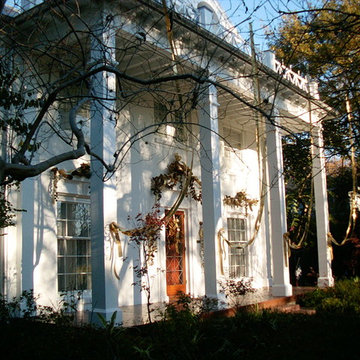
The front porch was completely removed and replaced with treated wood. the porch deck is T&G treated wood. Third story dormer was added to access the new widow's walk. Flag poles at each column serve to host seasonal decorations like Christmas.

This timber column porch replaced a small portico. It features a 7.5' x 24' premium quality pressure treated porch floor. Porch beam wraps, fascia, trim are all cedar. A shed-style, standing seam metal roof is featured in a burnished slate color. The porch also includes a ceiling fan and recessed lighting.

This transitional timber frame home features a wrap-around porch designed to take advantage of its lakeside setting and mountain views. Natural stone, including river rock, granite and Tennessee field stone, is combined with wavy edge siding and a cedar shingle roof to marry the exterior of the home with it surroundings. Casually elegant interiors flow into generous outdoor living spaces that highlight natural materials and create a connection between the indoors and outdoors.
Photography Credit: Rebecca Lehde, Inspiro 8 Studios

The Kelso's Porch is a stunning outdoor space designed for comfort and entertainment. It features a beautiful brick fireplace surround, creating a cozy atmosphere and a focal point for gatherings. Ceiling heaters are installed to ensure warmth during cooler days or evenings, allowing the porch to be enjoyed throughout the year. The porch is covered, providing protection from the elements and allowing for outdoor enjoyment even during inclement weather. An outdoor covered living space offers additional seating and lounging areas, perfect for relaxing or hosting guests. The porch is equipped with outdoor kitchen appliances, allowing for convenient outdoor cooking and entertaining. A round chandelier adds a touch of elegance and provides ambient lighting. Skylights bring in natural light and create an airy and bright atmosphere. The porch is furnished with comfortable wicker furniture, providing a cozy and stylish seating arrangement. The Kelso's Porch is a perfect retreat for enjoying the outdoors in comfort and style, whether it's for relaxing by the fireplace, cooking and dining al fresco, or simply enjoying the company of family and friends.
Black Veranda with Decking Ideas and Designs
4
