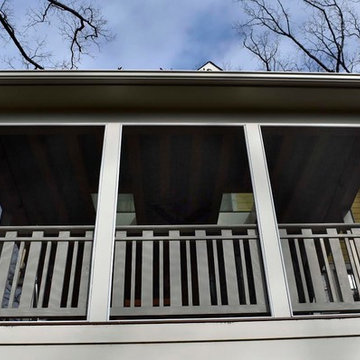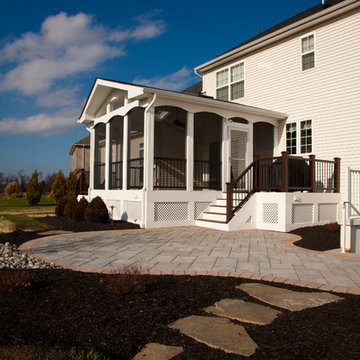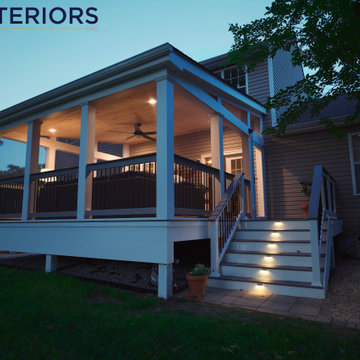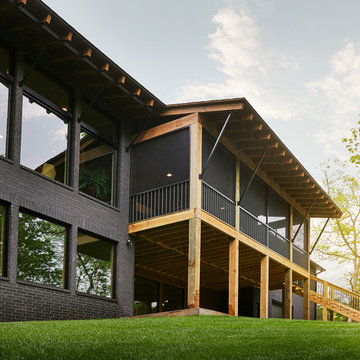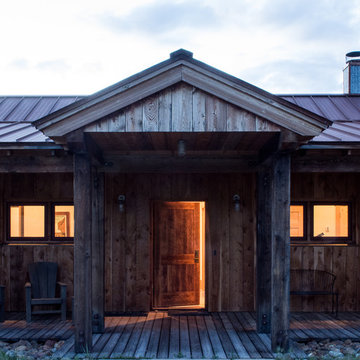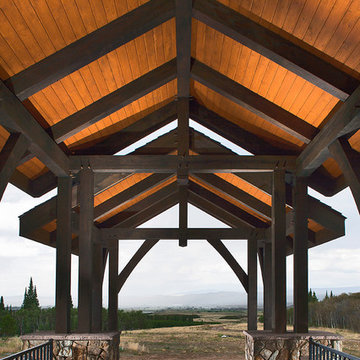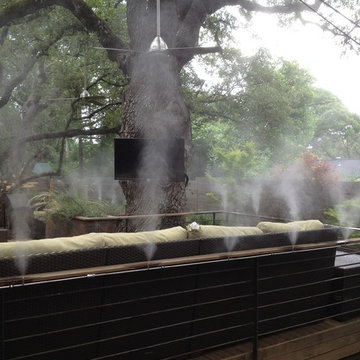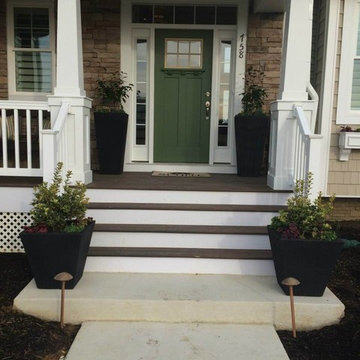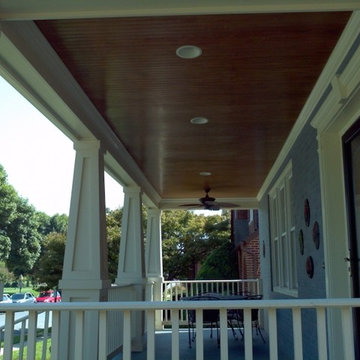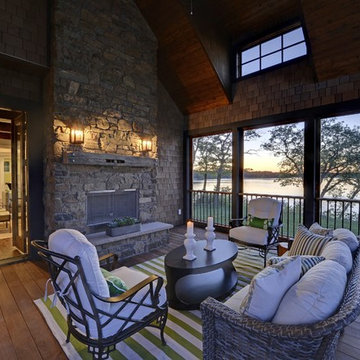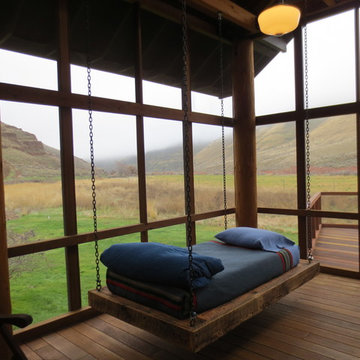Black Veranda with Decking Ideas and Designs
Refine by:
Budget
Sort by:Popular Today
41 - 60 of 870 photos
Item 1 of 3
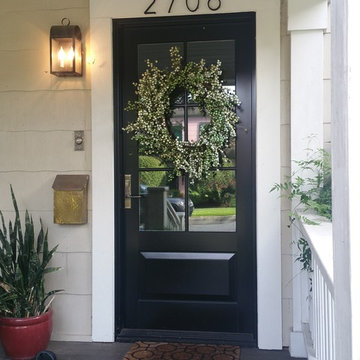
1930s Traditional home with an upgraded Andersen Door. This door has an aluminum exterior and is available in 50+ colors. The interior is actual wood so you can stain or paint the interior to your colors. This is a very secure door utilizing multi-point locking system and tempered, double-pane glass.
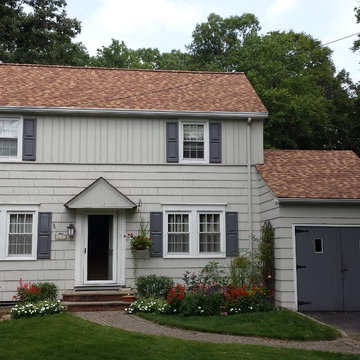
The Clients asked us to design a Front Porch to enhance the façade of their 1930’s Salt Box Colonial home. Prior renovations had been done to expand and open up the rear of the home, but the front remained intact. The original façade was completely introverted, in sharp contrast to the outdoor-loving personality of the family; it was also extremely plain.
We designed the porch in the Arts and Crafts vocabulary, an Architectural style that was consistent with the home in its simple lines, yet rich in detail and character. As part of the home’s “facelift” we extended the Porch to the left in order to balance the existing Garage located to the right, and replaced the old garage doors with carriage style ones to harmonize with the porch details.
The new Porch, with its standing seam copper roof, columns, sloped cedar ceiling and IPE decking has become a cozy and intimate “Outdoor Living Room” where our Clients regularly gather to enjoy their front gardens and beautiful views of the sunset.
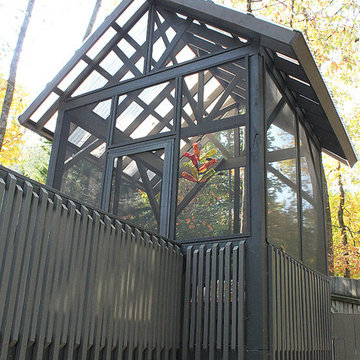
This structure started as a backyard arbor. The homeowner wanted a more sheltered structure, so the J Brewer and Associates team, built a more house like structure, built a roof with greenhouse roofing, and screened in a quiet hideaway for the homeowner to enjoy with the family. Photo by Jillian Dolberry
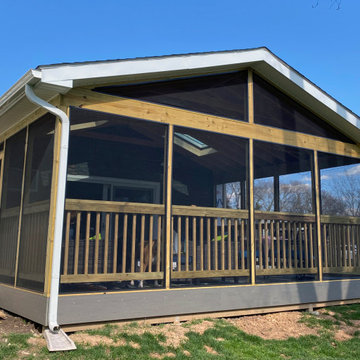
Here's a great idea. Have a back porch that you'd like to use all season long? Consider screening it in and you'll have an area you can use more often - potentially even while it's raining! We've done just that with this one in Phoenixville, PA. Photo credit: facebook.com/tjwhome.
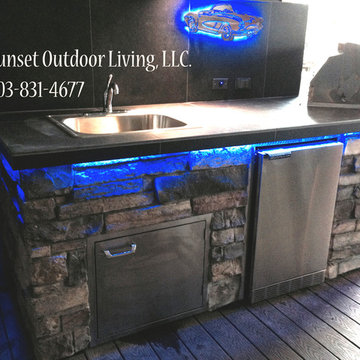
Outdoor kitchen in Oregon
blue LED lights & custom metal artwork designed for the customer
Custom built by Sunset Outdoor Living, LLC. 503-831-4677
Our professionals measure the outdoor living space to maximize the best of everything in your outdoor kitchen and fire feature. The actual unit is built at our facility and then delivered and installed. No on site construction to deal with at the property, only a simple install.
Now is the time to get that custom quote.
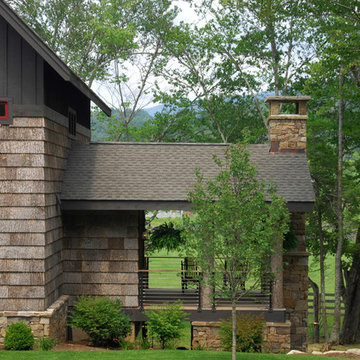
BarkHouse Shingle Siding, Locust Posts and Cable Railing. Photo by Todd Bush.
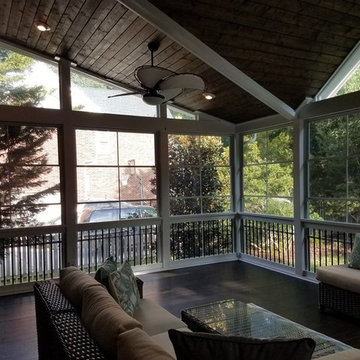
Deckscapes designed and built this porch in the Davidson, NC area. We worked closely with the homeowner to understand what they were looking for in an outdoor room and how we could work together to accomplish their vision. The floor of the porch is 5" Tongue and Groove treated pine decking. It was stained with a Sherwin Williams oil based stain to match their interior hardwood flooring. The porch walls are constructed with 6"x6" Cox laminated columns and a 2x6 mid rail along with black, round aluminum ballusters. EZE Breeze vertical 4 Track porch windows in white frames and charcoal fiberglass screens were added to the exterior along with glass window panes in all the gable areas. The porch roof is a shed roof design with an open gable in the center. This makes trimming the ceiling slightly more difficult but really adds to the look and openness of the room's final feel (plus we love the way it looks when completed). Recessed lighting (6 cans) and 2 Hunter ceiling fans were added to the ceiling. A dimmer switch was added to the lights to really give the room some ambiance at night. The ceiling was finished in a Sherwin Williams semi transparent stain and the walls were painted white to match the house exterior trim. To complete the final product we added a 1x4 English lattice around the perimeter and painted it white to match the porch. We added some speakers inside the porch and a 36" Larson Savannah storm door from the stairs down to the paver patio. After the room was tastefully decorated by our clients I know that they will really Enjoy Being Outside.
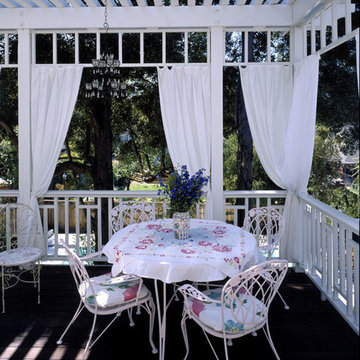
Detailed to follow the lead of the front porch, this shade porch becomes even more intimate and private
with the shades drawn and the candelabra lit.
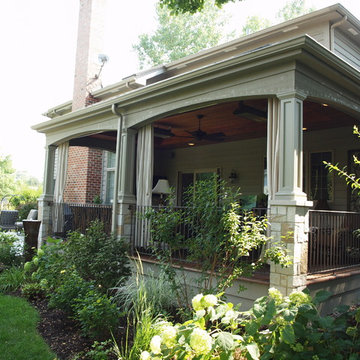
The goal of this porch was to extend the entertainment space of the home. This porch addition provides these homeowners with multiple seating areas and a cozy and rustic feel. This porch had heaters installed in the ceiling, which allows an annual life of approximately eight months.
Black Veranda with Decking Ideas and Designs
3
