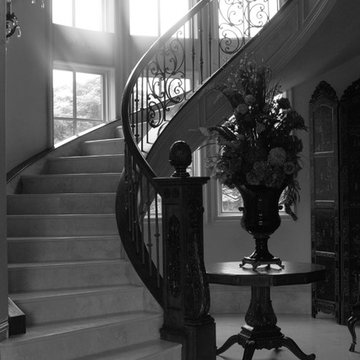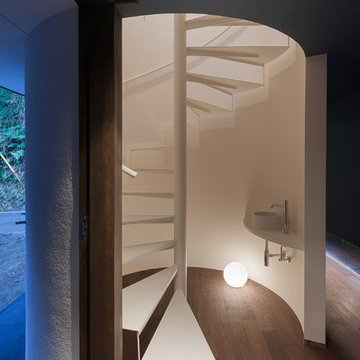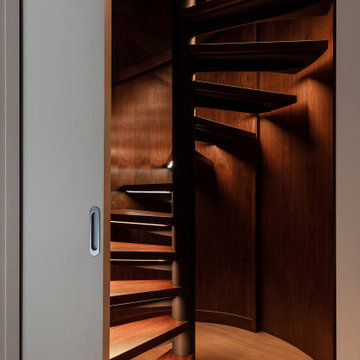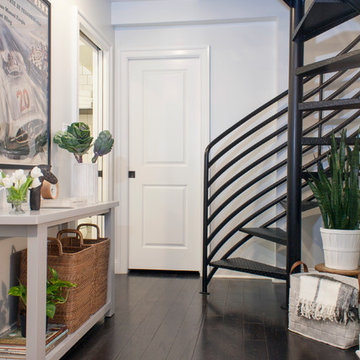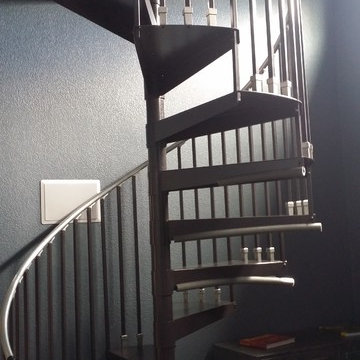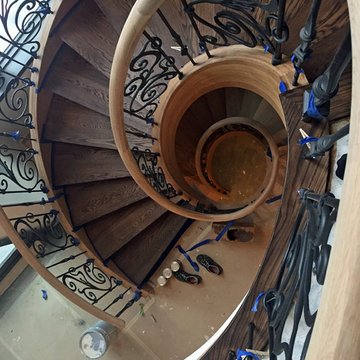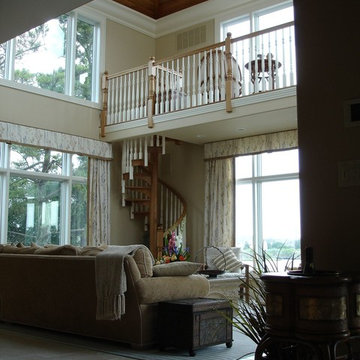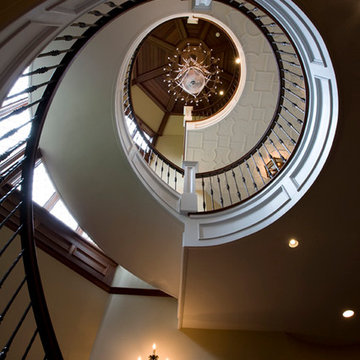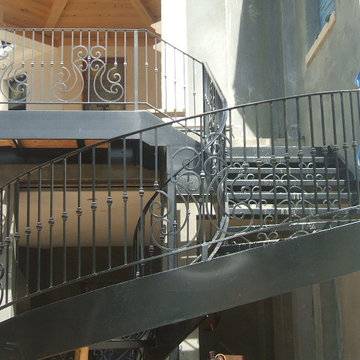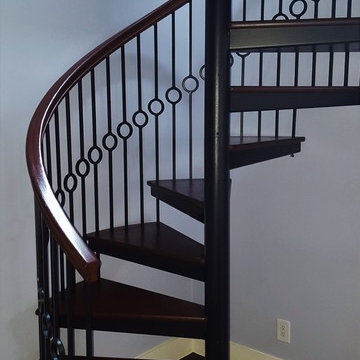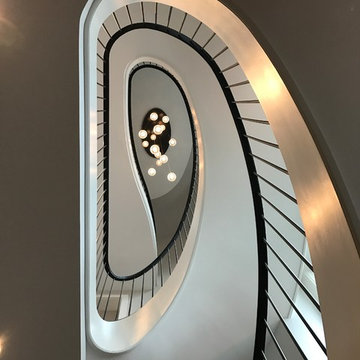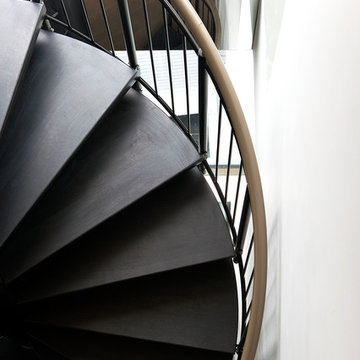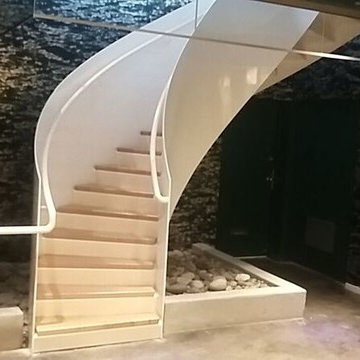Black Spiral Staircase Ideas and Designs
Refine by:
Budget
Sort by:Popular Today
101 - 120 of 380 photos
Item 1 of 3
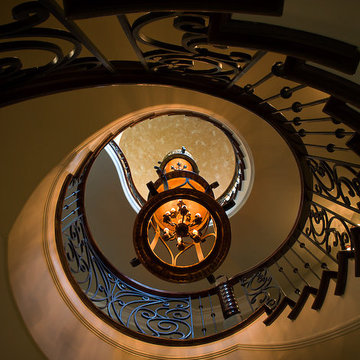
Two oversized, old-world style fixtures are hung in the three-story staircase so that each floor has a significant view of the lights. The dome ceiling is finished in a soft gold Italian Plaster to compliment the gold accents on the fixtures.
Photos taken by Sean Busher [www.seanbusher.com]. Photos owned by Durham Designs & Consulting, LLC
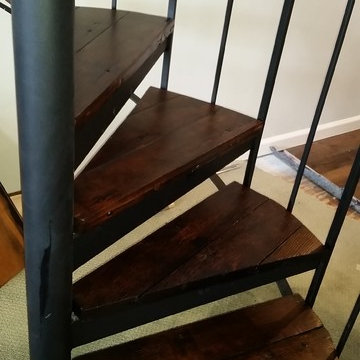
This material was salvaged by Second Use in Seattle. It is 2x6 car decking used for flooring in an old foundry. We pressure washed the years of dirt and grime away, sanded for hours, stained dark walnut and applied 4 coats of finish. The finished treads were then installed on a spiral staircase.
The end result is a solid looking tread with great character1
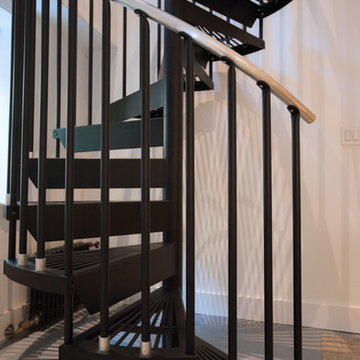
One of the homeowner's favorite parts of her renovation was the shadow cast by the spiral stair! The architect on the project was Stephen Mitchell, AIA.
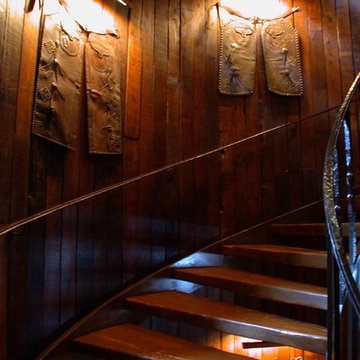
A large "silo" containing a grand spiral staircase was build next to the massive 200 year old barn. The stirs lead up to an observatory, and down to a wine cellar. Antique leather chaps adorn the walls.
Interior Design: Megan at M Design and Interiors
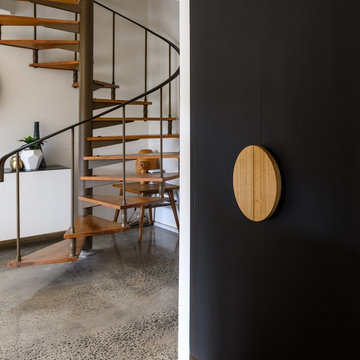
Shortlisted as a finalist of KBDI Awards 2019 in the category of Large Kitchens- Victoria, this beautiful kitchen showcases the stylish industrial black and the warmth of timber with a ply reveal.
The colour scheme worked extremely well against the grey aggregate concrete floor, and the unique custom rangehood box showcased the angles of the ceiling to add drama.
Keeping the island clear of appliances or a sink allows it to be utilised in many ways and the thinner 20mm profile of the stone gives it a very minimalist, contemporary feel.
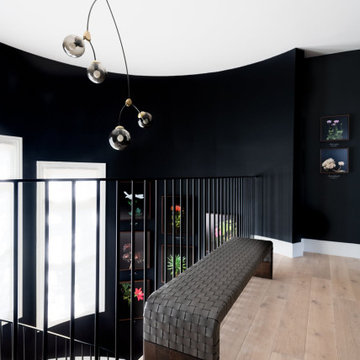
Hardwood Floors: Ark Hardwood Flooring
Wood Type & Details:Hakwood European oak planks 5/8" x 7" in Valor finish in Rustic grade
Interior Design: Philip Matthew Bewley & Austin Forbord at DZINE Gallery
Photo Credits: Austin Forbord
Black Spiral Staircase Ideas and Designs
6
