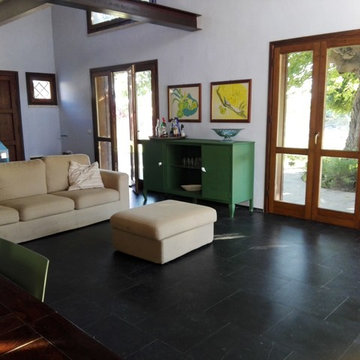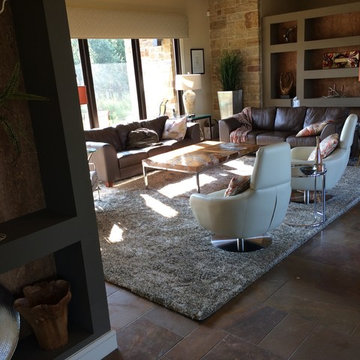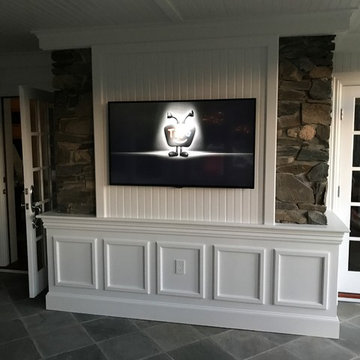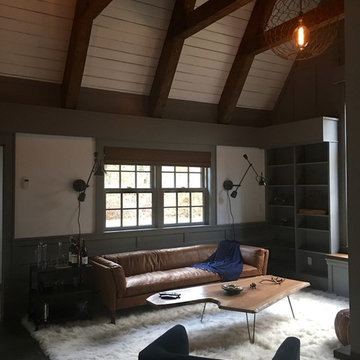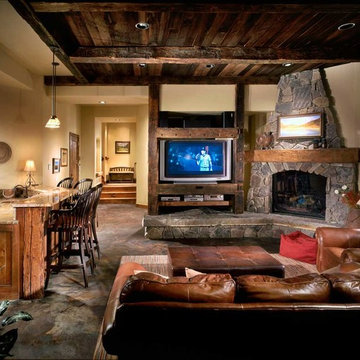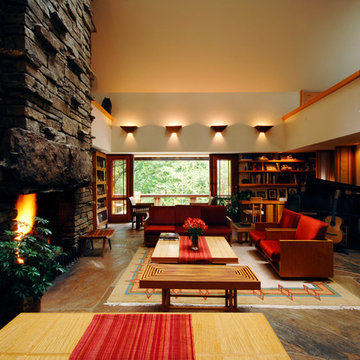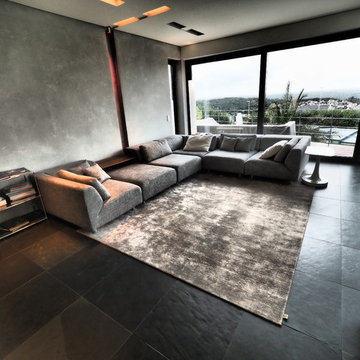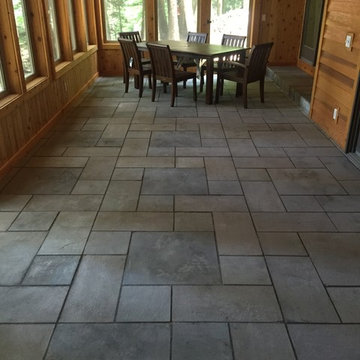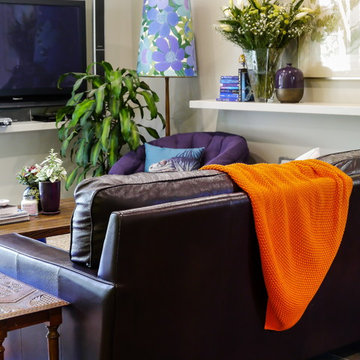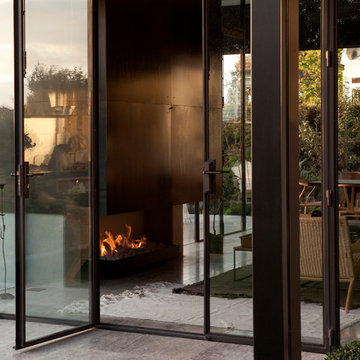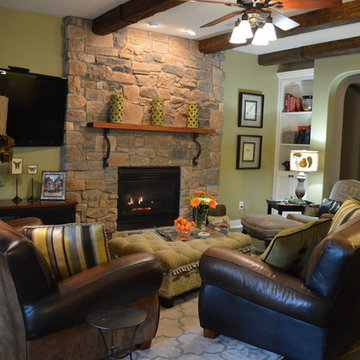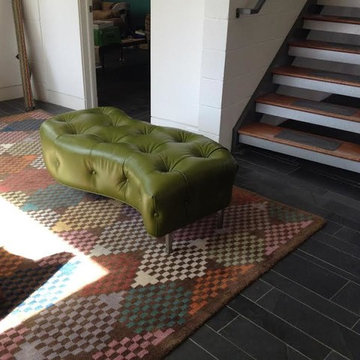Black Living Space with Slate Flooring Ideas and Designs
Refine by:
Budget
Sort by:Popular Today
61 - 80 of 172 photos
Item 1 of 3
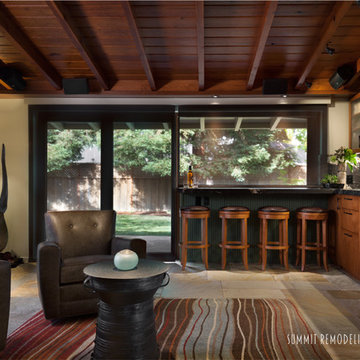
Built in 1954, this Bay Area home features an original ceiling, northern light exposure, and an expansive entertaining space. The built in bar adds to the function of the room without compromising the size. Clean lines and little details finish creating an inviting atmosphere.
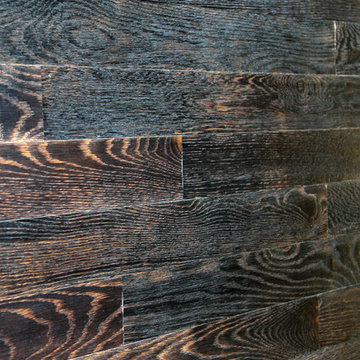
Though on a wall this white oak flooring just shines in the light give the wire wheel textured. there are many facests for the light to bounce off. and the texture is great to the touch.
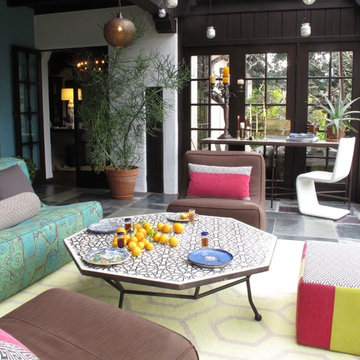
A Modern Moroccan Sunroom is a vibrant counterpoint to this historical Northern California home.
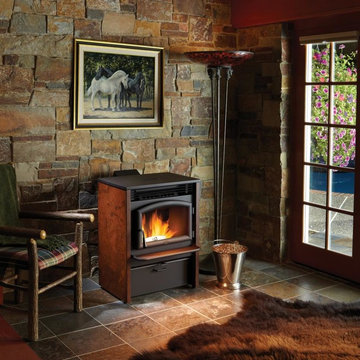
The Lopi AGP Pellet Stove offers all the benefits of wood heating plus fuel that is clean, compact and easy to use. The pellets are made from all-natural wood by-products that are safe for the environment and are a renewable resource. The AGP pellet stove features a unique HRD rotary disc feed system that is designed to efficiently burn ALL GRADES of wood pellets in order to produce a quick, convenient heat.
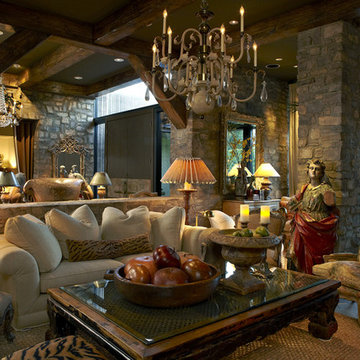
Living room, overlooking entry hall in back and second dining area to the right. Stone facing on these walls and pillars. Exposed beam ceiling. While seemingly counterintuitive, large pieces of furniture will make a space seem larger (smaller ones will do the opposite). Don't hesitate to go big with coffee tables.
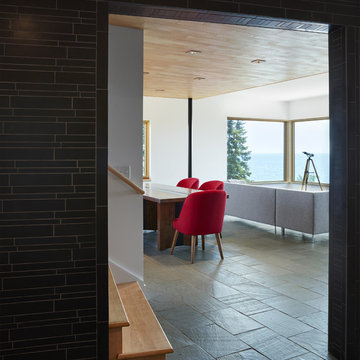
Designed by Dale Mulfinger, Jody McGuire
This new lake home takes advantage of the stunning landscape of Lake Superior. The compact floor plans minimize the site impact. The expressive building form blends the structure into the language of the cliff. The home provides a serene perch to view not only the big lake, but also to look back into the North Shore. With triple pane windows and careful details, this house surpasses the airtightness criteria set by the international Passive House Association, to keep life cozy on the North Shore all year round.
Construction by Dale Torgersen
Photography by Corey Gaffer
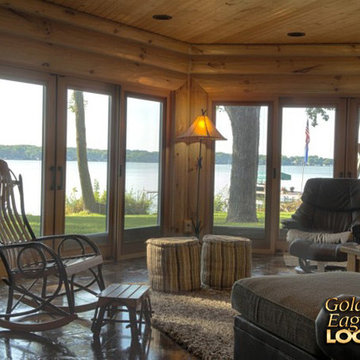
For more info on this home such as prices, floor plan, go to www.goldeneagleloghomes.com
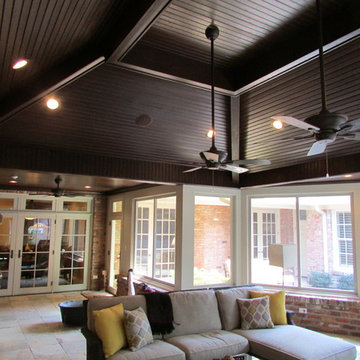
View of the interior of the sunroom with French doors leading through to the formal dining room. The stainless steel vent hood is supplemented by two ceiling fans. Recessed lighting in the beadboard ceiling provide illumination for evening entertaining.
Photos by Natasha Regard
Black Living Space with Slate Flooring Ideas and Designs
4




