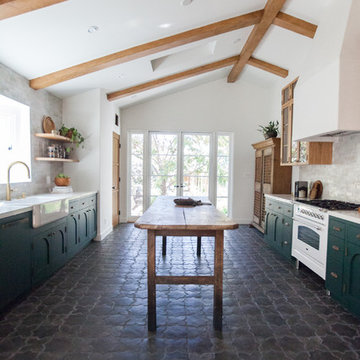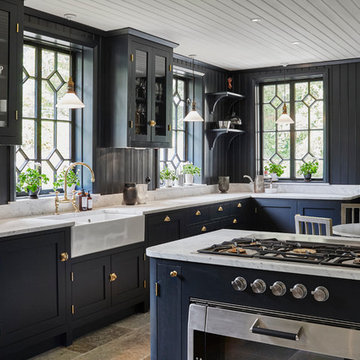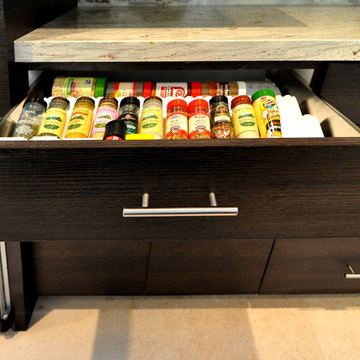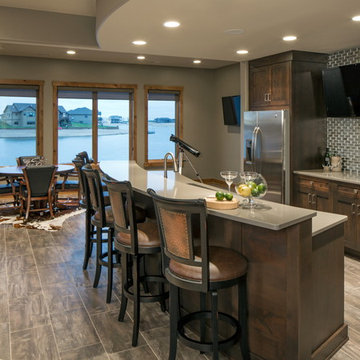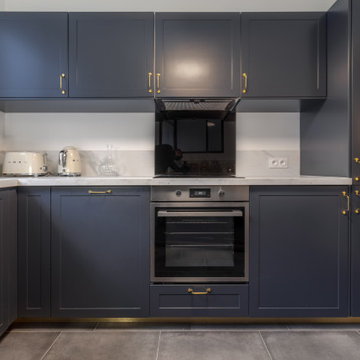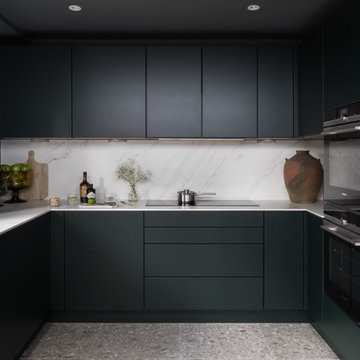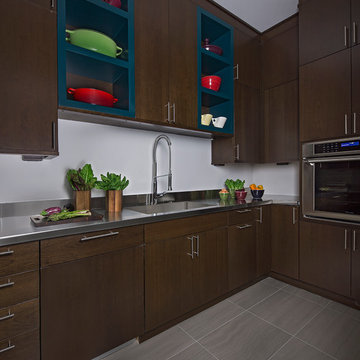Black Kitchen with Ceramic Flooring Ideas and Designs
Refine by:
Budget
Sort by:Popular Today
61 - 80 of 5,854 photos
Item 1 of 3

The term “industrial” evokes images of large factories with lots of machinery and moving parts. These cavernous, old brick buildings, built with steel and concrete are being rehabilitated into very desirable living spaces all over the country. Old manufacturing spaces have unique architectural elements that are often reclaimed and repurposed into what is now open residential living space. Exposed ductwork, concrete beams and columns, even the metal frame windows are considered desirable design elements that give a nod to the past.
This unique loft space is a perfect example of the rustic industrial style. The exposed beams, brick walls, and visible ductwork speak to the building’s past. Add a modern kitchen in complementing materials and you have created casual sophistication in a grand space.
Dura Supreme’s Silverton door style in Black paint coordinates beautifully with the black metal frames on the windows. Knotty Alder with a Hazelnut finish lends that rustic detail to a very sleek design. Custom metal shelving provides storage as well a visual appeal by tying all of the industrial details together.
Custom details add to the rustic industrial appeal of this industrial styled kitchen design with Dura Supreme Cabinetry.
Request a FREE Dura Supreme Brochure Packet:
http://www.durasupreme.com/request-brochure
Find a Dura Supreme Showroom near you today:
http://www.durasupreme.com/dealer-locator
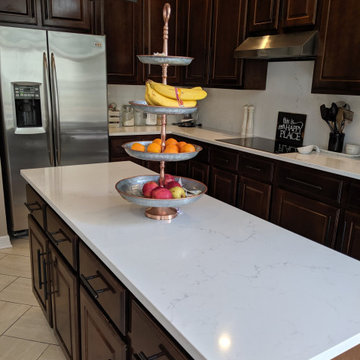
3 CM Vicostone Misterio Island, Perimeter Counter Tops, and Full Backsplash from Triton Stone Group paired with stainless steel appliances and black cook top. Fabrication and installation by Blue Label Granite in Buda, TX.

Photo Credit: Martin King Photography
Kittrell & Associates Interior Design - Corona del Mar, CA
Mr. Cabinet Care - cabinets
Stone & Ceramic Surfaces - porcelain flooring
Lorts - counter stools
Appliances: GE Monogram refrigerator, GE Monogram gas range top, GE Advanteum microwave, GE Monogram wall oven.
Faucet: Brizo faucet
Sink: Mirabelle stainless sink
Countertops: Cambria countertops
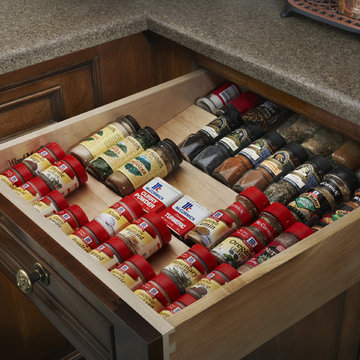
Custom spice drawer. All cabinets are Wood-Mode 42 (inset series) featuring the Georgetown Raised door style on Maple with the Antique Leather finish and light distressing package.
Promotional pictures by Wood-Mode, all rights reserved

Авторы проекта:
Макс Жуков
Виктор Штефан
Стиль: Даша Соболева
Фото: Сергей Красюк
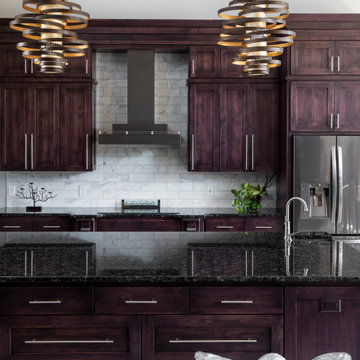
Open concept kitchen with clerestory windows for more natural light. Custom contemporary flat panel dark stained cabinetry with metal strap accents. The stone entry reflects light with glass panel door with side lights and transoms.
Lighting by Hubbardton Forge.
Photo by Ryan Hainey

We went dark on the cabinets to integrate with the rest of the house, added a traditional runner with colors that tie in the dining room and lots of earth-toned, hand-made accessories to soften the kitchen and make it more approachable.
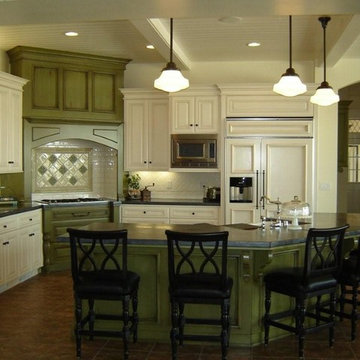
Custom Kitchen Cabinets. Frameless style with Blum Hardware and Doors and Moulding by Cal door. Custom built and installed by www.klisscabinets.com

The minimal shaker detail on the cabinetry brings a contemporary feeling to this project. Handpainted dark furniture contrasts beautifully with the brass handles, Quooker tap and the purity of the quartz worktops.
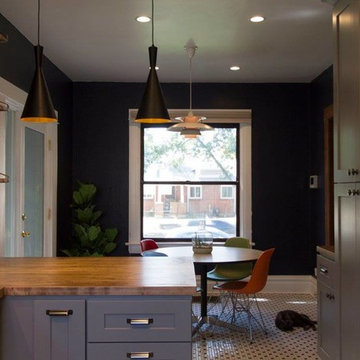
Our wonderful Baker clients were ready to remodel the kitchen in their c.1900 home shortly after moving in. They were looking to undo the 90s remodel that existed, and make the kitchen feel like it belonged in their historic home. We were able to design a balance that incorporated the vintage charm of their home and the modern pops that really give the kitchen its personality. We started by removing the mirrored wall that had separated their kitchen from the breakfast area. This allowed us the opportunity to open up their space dramatically and create a cohesive design that brings the two rooms together. To further our goal of making their kitchen appear more open we removed the wall cabinets along their exterior wall and replaced them with open shelves. We then incorporated a pantry cabinet into their refrigerator wall to balance out their storage needs. This new layout also provided us with the space to include a peninsula with counter seating so that guests can keep the cook company. We struck a fun balance of materials starting with the black & white hexagon tile on the floor to give us a pop of pattern. We then layered on simple grey shaker cabinets and used a butcher block counter top to add warmth to their kitchen. We kept the backsplash clean by utilizing an elongated white subway tile, and painted the walls a rich blue to add a touch of sophistication to the space.
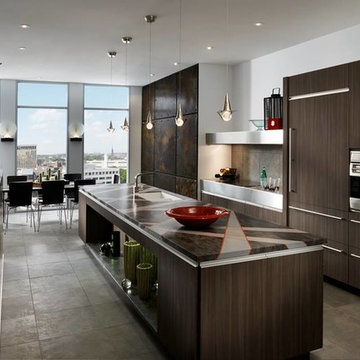
The Expressions Kitchen's unique countertop design adds to the modern feel of the room. Wood-Mode's diverse custom cabinetry represents the finest in American made furnishings and is available at K&N Sales.

This new build was customized for a family with 2 small children. We created a vintage contemporary feeling in this home.

Open kitchen plan with minimal wall storage makes for a eye catching space. Flush inset cherry cabinetry and Cambria counters with granite accents complete the space.
To learn more about our 55 year tradition in the design/build business and our 2 complete showrooms, visit: http://www.kbmart.net
Black Kitchen with Ceramic Flooring Ideas and Designs
4
