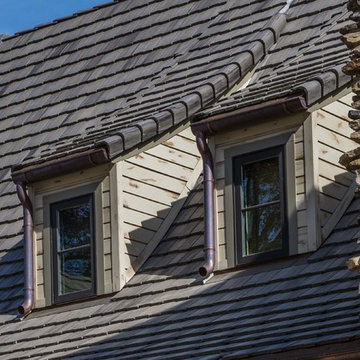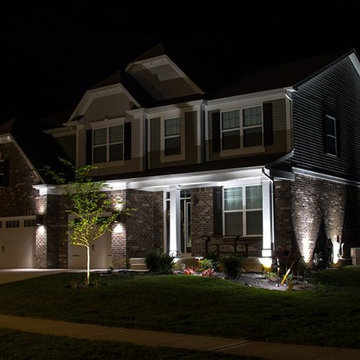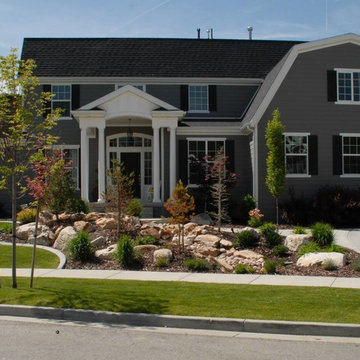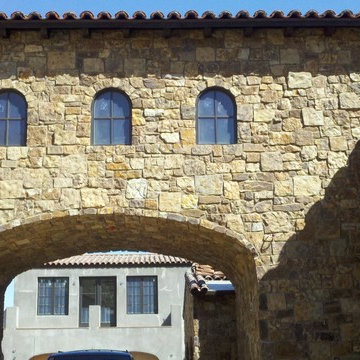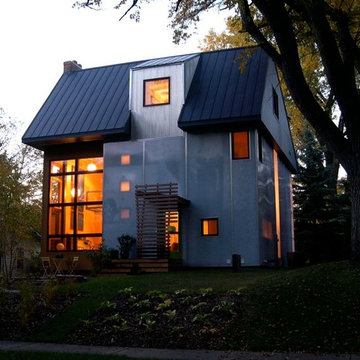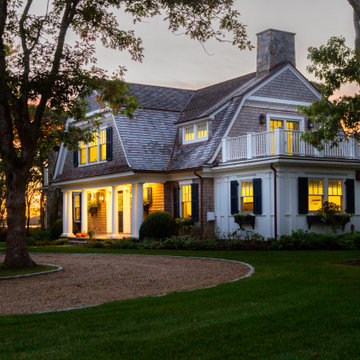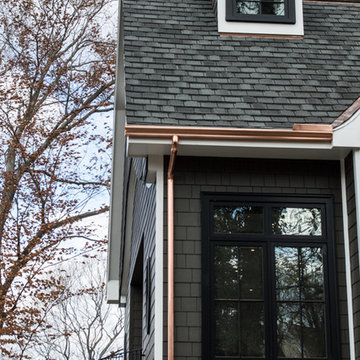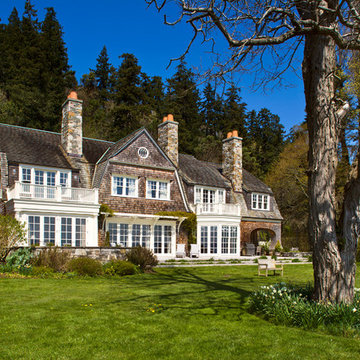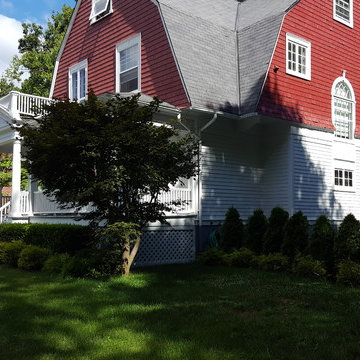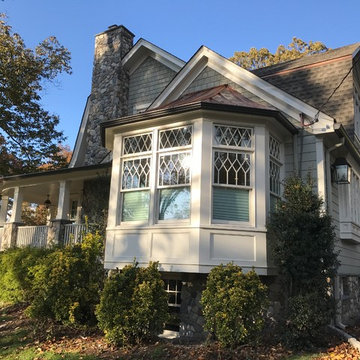Black House Exterior with a Mansard Roof Ideas and Designs
Refine by:
Budget
Sort by:Popular Today
61 - 80 of 442 photos
Item 1 of 3
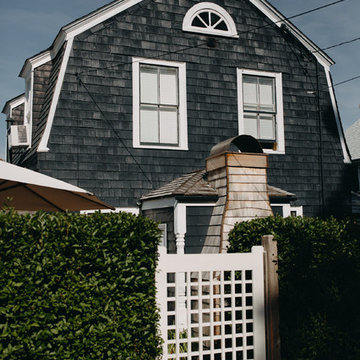
Exterior with original windows & Custom built shingled & copper fireplace secret grill area
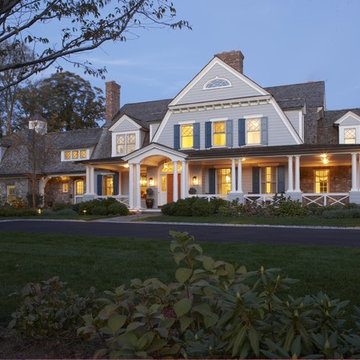
The home’s second story is in the roofline of the Dutch roof, giving it an approachable scale. This with wrap around porches to enjoy to summer breezes and in addition to adding protected outdoor space, it adds a human scale.
To give the home a timeless feeling the first floor is stone and the balance of the house is gray cedar shingles, to add the coastal touch.
The diamond window panes and carved shutters adds to the classic style, on this historic street.
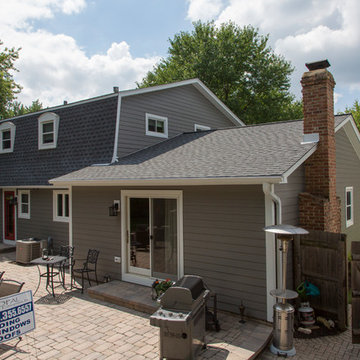
This home was renovated by Opal Enterprises in Naperville, IL. The project included a complete exterior renovation with siding replacement, roof replacement, trim work, porch renovation, and finishing touches. The siding used was James Hardie fiber cement in Aged Pewter color. The front porch features board & batten and the rest of the home has plank lap siding. The gambrel style roof was completely redone with new GAF Timberline HD shingles in the Pewter Gray color.
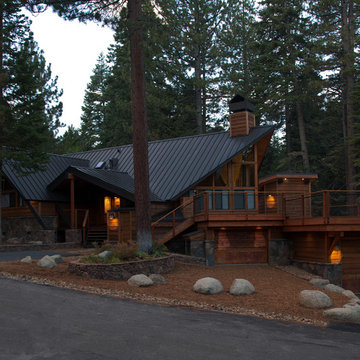
The primary goal of this Homewood renovation was simple: maintain as much family tradition and cabin style as possible while allowing the second-generation owners to enjoy a fully modernized home built to entertain.
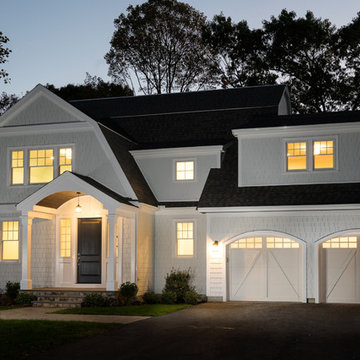
This well lit Gambrel home in Needham, MA, proves you can have it all- looks and low maintenance! This home has white Hardie Plank shakes and a blue granite front steps.
BDW Photography
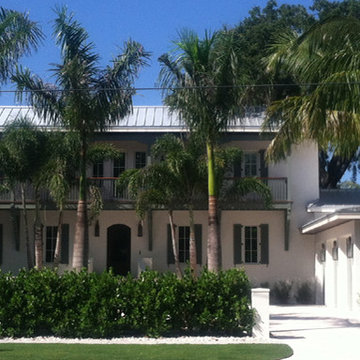
This shot shows how the front balcony runs the entire length of the front facade.
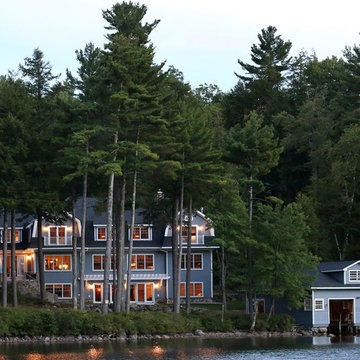
Stunning example of Nantucket style home with gambrel roof, large double hung windows and french doors on all levels facing the lake; beautiful pergola over lower level walk out to the lake. Original boathouse. Natural landscaping with large granite boulders complete this picturesque lake estate..
Tom Grimes Photography
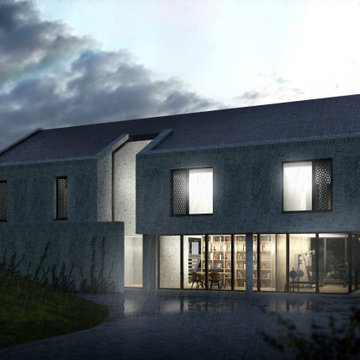
The White House is a new build house project for a young family in Bolton. The clients initially gained approval to extend the original dwelling at the front and rear of the property.
However, working with the clients, we have boosted their initial aspirations of achieving a modern/contemporary design by coming up with a new/fresh design that better accomplishes the client’s needs and requirements.
The new project will capture large floor to ceiling voids letting in vast amounts of light, both to the north and south of the property. We have also introduced long vistas through the dwelling – allowing for seamless flow from one space to the next.
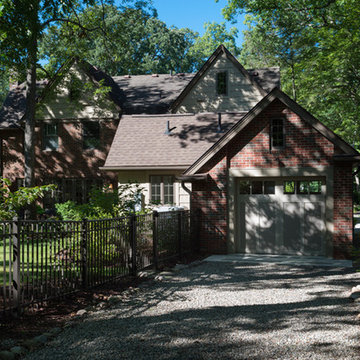
This unique drive-thru attached garage was added onto the home. It is connected to the home to help our clients manage the cold Michigan winters. The drive thru concept was utilized so our clients could get to the original detached garage at the back of the lot. This remodel was built by Meadowlark Design+Build in Ann Arbor, Michigan.
Photo: John Carlson
Architect: Architectural Resource
Black House Exterior with a Mansard Roof Ideas and Designs
4
