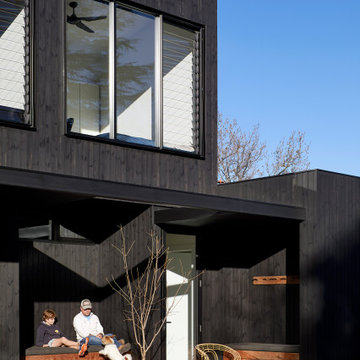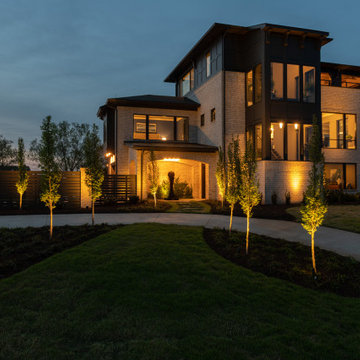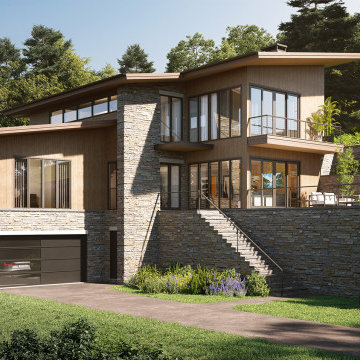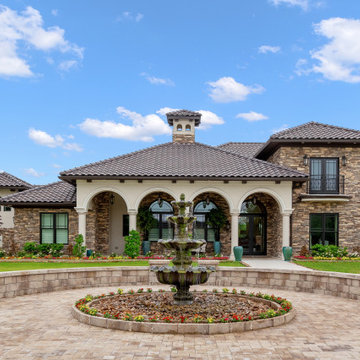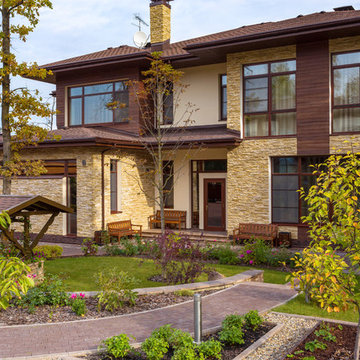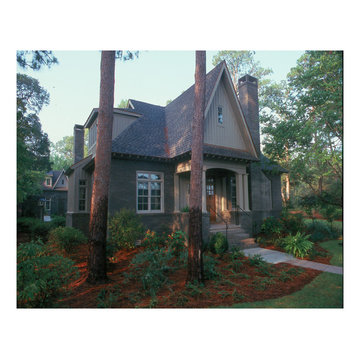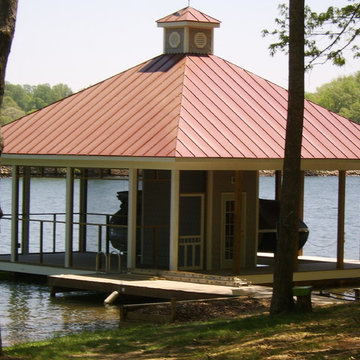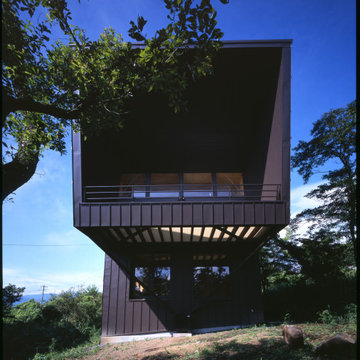Black House Exterior with a Brown Roof Ideas and Designs
Refine by:
Budget
Sort by:Popular Today
101 - 120 of 420 photos
Item 1 of 3
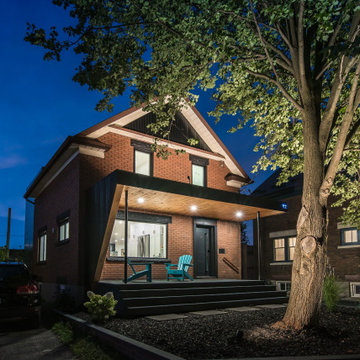
The existing front porch was renovated on this 1938 home to give a modern feel with cedar panelling on the inside and black aluminium on the outside surfaces. Black accents add a contemporary touch to this classic Kitchener brick two-storey. Maintenance free landscaping with black mulch and attractive plantings compliment this home renovation.
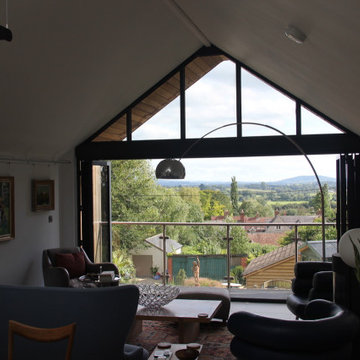
The brief for this project was to extend a small Bradstone bungalow and inject some architectural interest and contemporary detailing. Sitting on a sloping site in Mere, the property enjoys spectacular views across to Shaftesbury to the South.
The opportunity was taken to extend upwards and exploit the views with upside-down living. Constructed using timber frame with Cedar cladding, the first floor is one open-plan space accommodating Kitchen, Dining and Living areas, with ground floor re-arranged to modernise Bedrooms and en-suite facilities.
The south end opens fully on to a cantilevered balcony to maximise summer G&T potential!
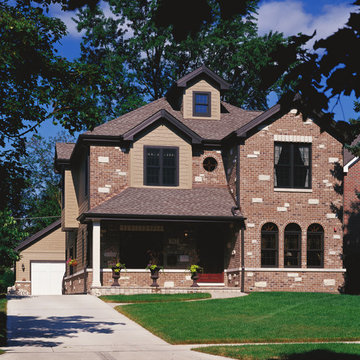
This is a French-Country-inspired 3,500sf custom-designed house on the homeowners' existing 50' wide lot. They always had a detached garage, and wanted to maintain that with the new construction, so a new front-loading detached garage was added at the rear of the property. The brick and stone accents on the the front elevation, and as a base on all sides, provides a cohesive design element, while allowing for overhangs, nooks, and gables in siding above.
Exterior photography by Robert McKendrick Photography.
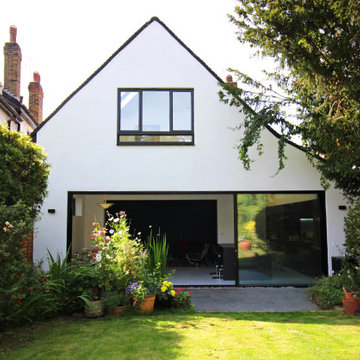
Recently completed – an extensive refurbishment and modernisation of a 1950’s detached house in Harrow. A full width two storey extension providing much needed additional living / dining and kitchen space with a double bedroom above.
Project overseen from initial design through planning and construction.
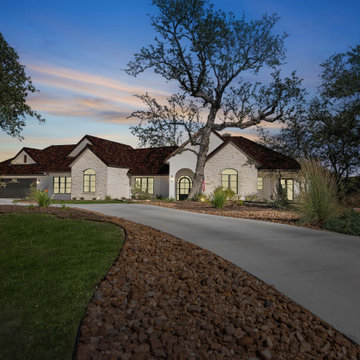
Nestled into a private culdesac in Cordillera Ranch, this classic traditional home struts a timeless elegance that rivals any other surrounding properties.
Designed by Jim Terrian, this residence focuses more on those who live a more relaxed lifestyle with specialty rooms for Arts & Crafts and an in-home exercise studio. Native Texas limestone is tastefully blended with a light hand trowel stucco and is highlighted by a 5 blend concrete tile roof. Wood windows, linear styled fireplaces and specialty wall finishes create warmth throughout the residence. The luxurious Master bath features a shower/tub combination that is the largest wet area that we have ever built. Outdoor you will find an in-ground hot tub on the back lawn providing long range Texas Hill Country views and offers tranquility after a long day of play on the Cordillera Ranch Jack Nicklaus Signature golf course.
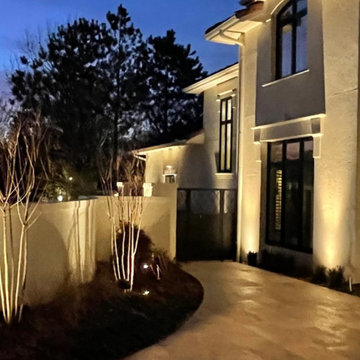
Landscape Lighting
Tulsa, Oklahoma
Lighting Designer: John Rogers
Lighting Controls and Installation:
BlueSpeed A/V, Tulsa, OK
Photographer: John Rogers
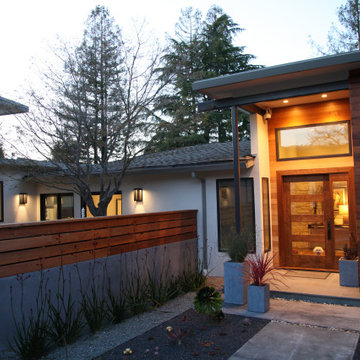
Natural wood siding creates a warm glow at twilight, as the family dog awaits visitors. Kangaroo Paws create a beautiful sculptural effect against the concrete and wood wall, as concrete planters mimic the arrangement of the walkways.
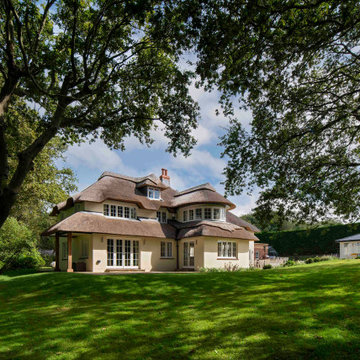
This spectacular piece of architecture was re-imagined by HMS Architects, built by JR Buckett & Sons, landscaped by Taylor Tripp and the interiors were completed by us at April Hamilton, which resulted in a stunning soulful habitat for our clients.
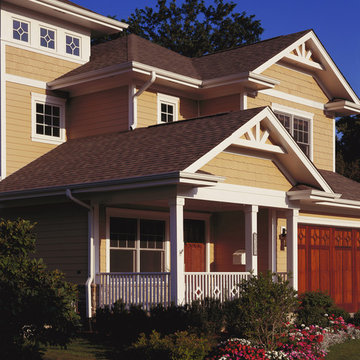
3,162 sf new home on existing 50' wide lot. Front-loading attached garage, small front porch, back yard pool.
Photos by Robert McKendrick Photography.
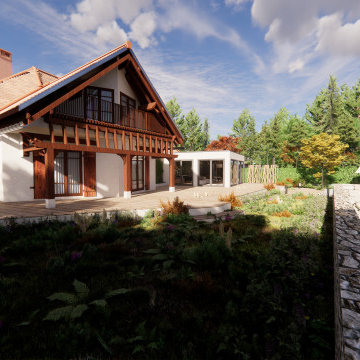
Belle vue de la façade arrière de la maison. Nous pouvons constater que l'extension ne dénote pas.

Featured here are Bistro lights over the swimming pool. These are connected using 1/4" cable strung across from the fence to the house. We've also have an Uplight shinning up on this beautiful 4 foot Yucca Rostrata.

This handsome accessory dwelling unit is located in Eagle Rock, CA. The patio area is shaded by a natural wood pergola with laid stone and pebble flooring featuring beautiful outdoor lounge furniture for relaxation. The exterior features wood panel and stucco, decorative sconces and a small garden area. .
Black House Exterior with a Brown Roof Ideas and Designs
6
