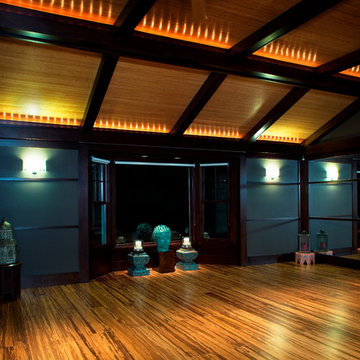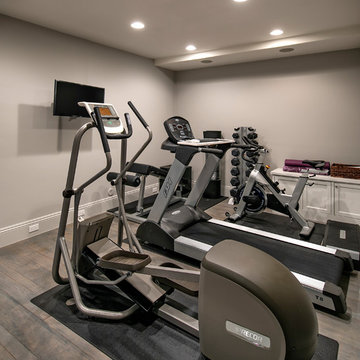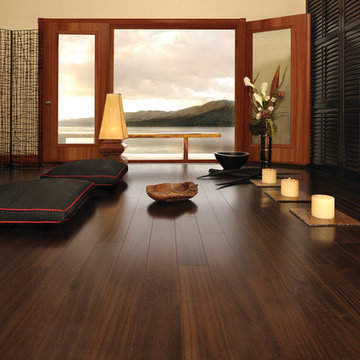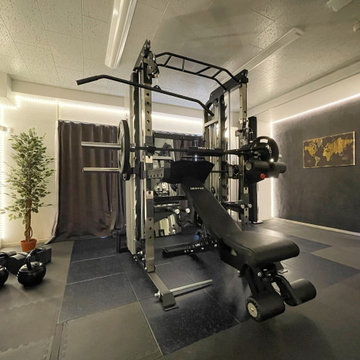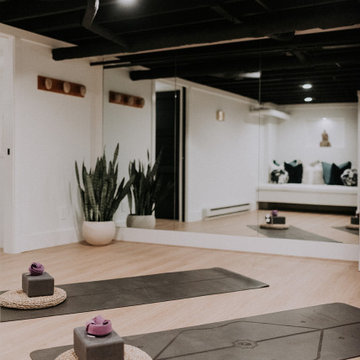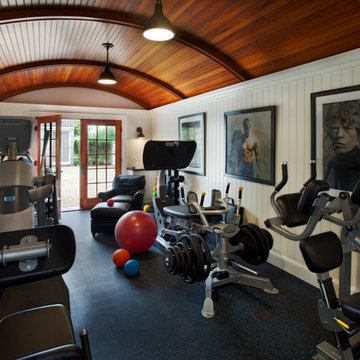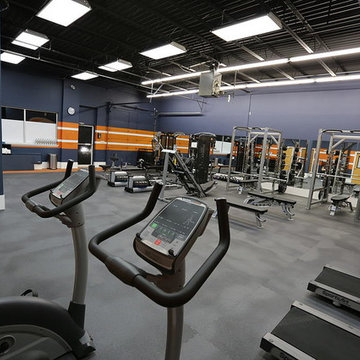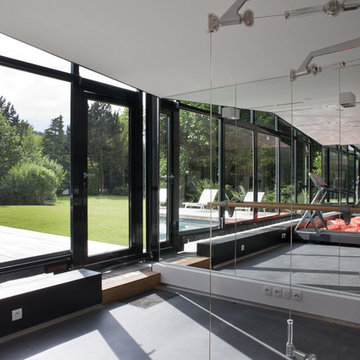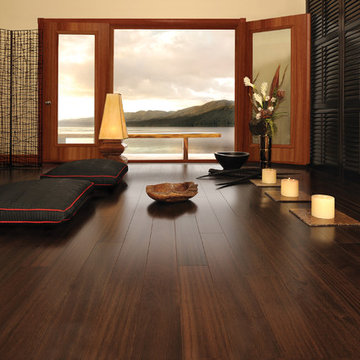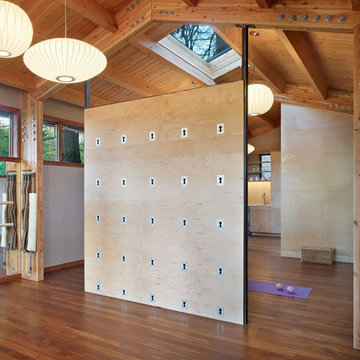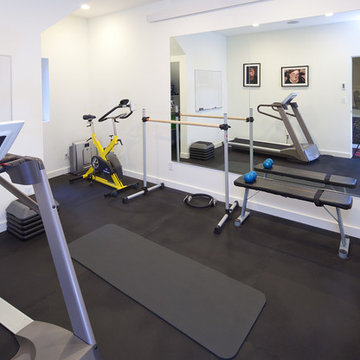Black Home Gym Ideas and Designs
Refine by:
Budget
Sort by:Popular Today
101 - 120 of 1,769 photos
Item 1 of 2

Our Carmel design-build studio was tasked with organizing our client’s basement and main floor to improve functionality and create spaces for entertaining.
In the basement, the goal was to include a simple dry bar, theater area, mingling or lounge area, playroom, and gym space with the vibe of a swanky lounge with a moody color scheme. In the large theater area, a U-shaped sectional with a sofa table and bar stools with a deep blue, gold, white, and wood theme create a sophisticated appeal. The addition of a perpendicular wall for the new bar created a nook for a long banquette. With a couple of elegant cocktail tables and chairs, it demarcates the lounge area. Sliding metal doors, chunky picture ledges, architectural accent walls, and artsy wall sconces add a pop of fun.
On the main floor, a unique feature fireplace creates architectural interest. The traditional painted surround was removed, and dark large format tile was added to the entire chase, as well as rustic iron brackets and wood mantel. The moldings behind the TV console create a dramatic dimensional feature, and a built-in bench along the back window adds extra seating and offers storage space to tuck away the toys. In the office, a beautiful feature wall was installed to balance the built-ins on the other side. The powder room also received a fun facelift, giving it character and glitz.
---
Project completed by Wendy Langston's Everything Home interior design firm, which serves Carmel, Zionsville, Fishers, Westfield, Noblesville, and Indianapolis.
For more about Everything Home, see here: https://everythinghomedesigns.com/
To learn more about this project, see here:
https://everythinghomedesigns.com/portfolio/carmel-indiana-posh-home-remodel
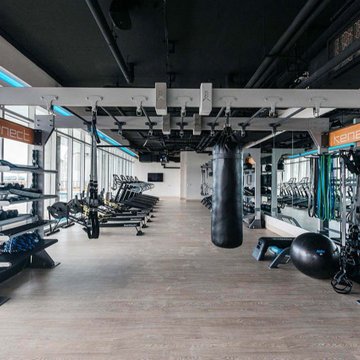
AVDG was selected as the technology partner for Kenect Nashville – a 20 story, 421-unit residential tower in Nashville, Tennessee. Opened in 2020, Kenect is an innovative apartment building that offers more than 16,000 square feet of amenity space, including coworking areas, conference rooms, private offices, a meditation room, jam room, and more.
AVDG handled the prewire installation throughout the building during its construction and outfitted the coworking and amenity areas with an extensive array of audio-visual technologies. Installed solutions included HD TVs, ceiling speakers, touchscreen controls, presentation systems, and other technologies throughout the building’s shared spaces.
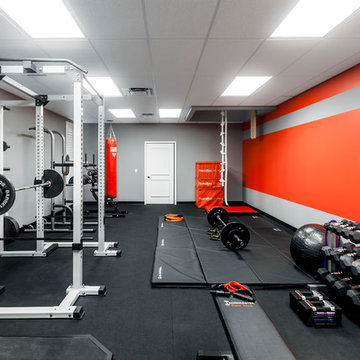
Home Gym with black rubber flooring, cool gray wall paint and rich red accents. 18' rope climbing area and boxing bag
Black Home Gym Ideas and Designs
6
