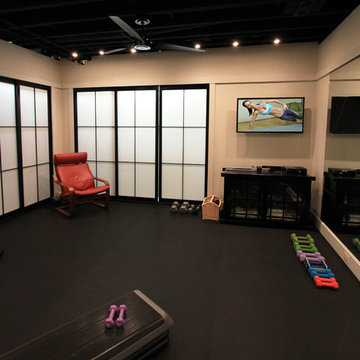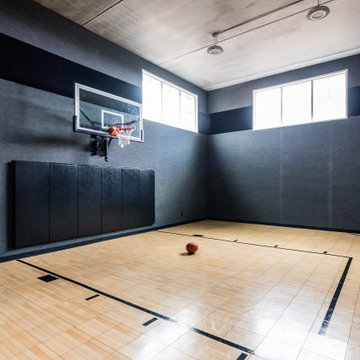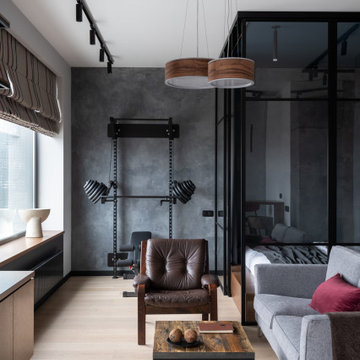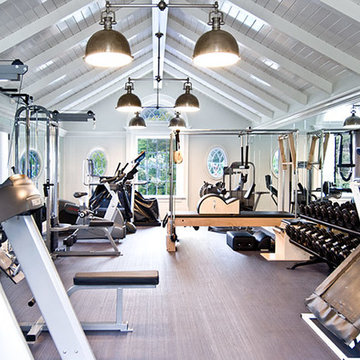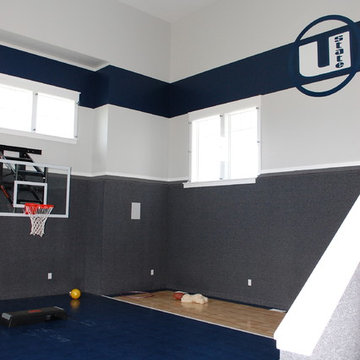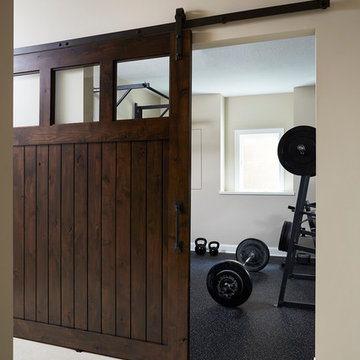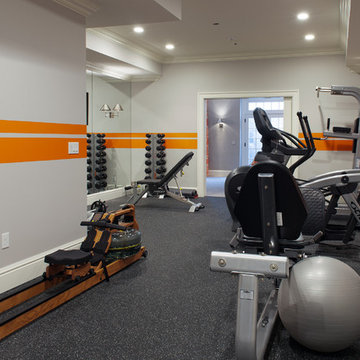Black Home Gym Ideas and Designs
Sort by:Popular Today
61 - 80 of 1,767 photos

This condo was designed for a great client: a young professional male with modern and unfussy sensibilities. The goal was to create a space that represented this by using clean lines and blending natural and industrial tones and materials. Great care was taken to be sure that interest was created through a balance of high contrast and simplicity. And, of course, the entire design is meant to support and not distract from the incredible views.
Photos by: Chipper Hatter

Modern Farmhouse designed for entertainment and gatherings. French doors leading into the main part of the home and trim details everywhere. Shiplap, board and batten, tray ceiling details, custom barrel tables are all part of this modern farmhouse design.
Half bath with a custom vanity. Clean modern windows. Living room has a fireplace with custom cabinets and custom barn beam mantel with ship lap above. The Master Bath has a beautiful tub for soaking and a spacious walk in shower. Front entry has a beautiful custom ceiling treatment.
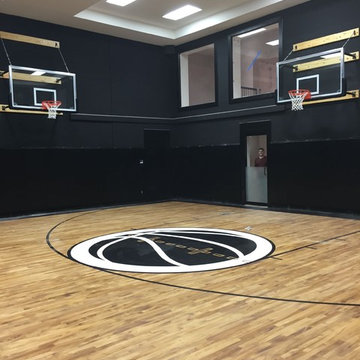
Fully Functioning Garage Expansion and Sport Court with custom logos, colors and accessories.
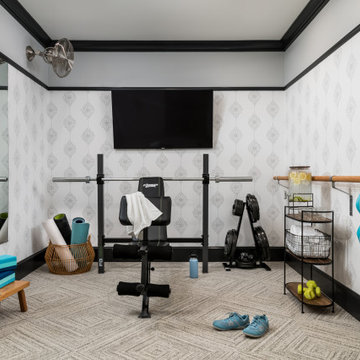
The primary goal of this basement project was to give these homeowners more space: both for their own everyday use and for guests. By excavating an unusable crawl space, we were able to build out a full basement with 9’ high ceilings, a guest bedroom, a full bathroom, a gym, a large storage room, and a spacious entertainment room that includes a kitchenette. In all, the homeowners gained over 1,100 of finished space.
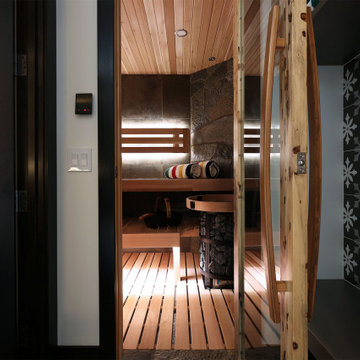
A custom sauna with curved benches with underlighting, steam heater, wood floor slats, and wormwood door.

This modern, industrial basement renovation includes a conversation sitting area and game room, bar, pool table, large movie viewing area, dart board and large, fully equipped exercise room. The design features stained concrete floors, feature walls and bar fronts of reclaimed pallets and reused painted boards, bar tops and counters of reclaimed pine planks and stripped existing steel columns. Decor includes industrial style furniture from Restoration Hardware, track lighting and leather club chairs of different colors. The client added personal touches of favorite album covers displayed on wall shelves, a multicolored Buzz mascott from Georgia Tech and a unique grid of canvases with colors of all colleges attended by family members painted by the family. Photos are by the architect.
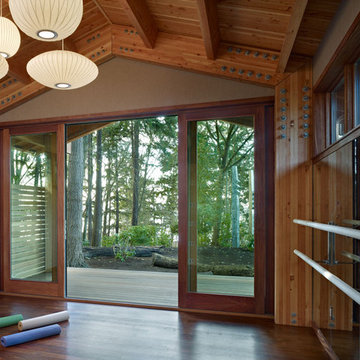
Exposed wood structure and wood finishes provide visual warmth and enrich the quality of the place.
Photo Credit: Benjamin Benschneider

Get pumped for your workout with your favorite songs, easily played overhead from your phone. Ready to watch a guided workout? That's easy too!

Stuart Wade, Envision Virtual Tours
The design goal was to produce a corporate or family retreat that could best utilize the uniqueness and seclusion as the only private residence, deep-water hammock directly assessable via concrete bridge in the Southeastern United States.
Little Hawkins Island was seven years in the making from design and permitting through construction and punch out.
The multiple award winning design was inspired by Spanish Colonial architecture with California Mission influences and developed for the corporation or family who entertains. With 5 custom fireplaces, 75+ palm trees, fountain, courtyards, and extensive use of covered outdoor spaces; Little Hawkins Island is truly a Resort Residence that will easily accommodate parties of 250 or more people.
The concept of a “village” was used to promote movement among 4 independent buildings for residents and guests alike to enjoy the year round natural beauty and climate of the Golden Isles.
The architectural scale and attention to detail throughout the campus is exemplary.
From the heavy mud set Spanish barrel tile roof to the monolithic solid concrete portico with its’ custom carved cartouche at the entrance, every opportunity was seized to match the style and grace of the best properties built in a bygone era.
Black Home Gym Ideas and Designs
4


