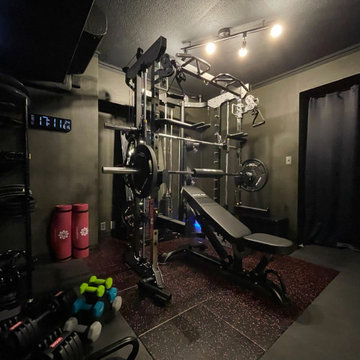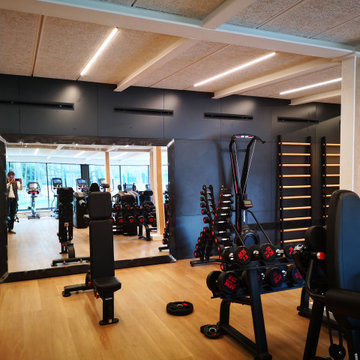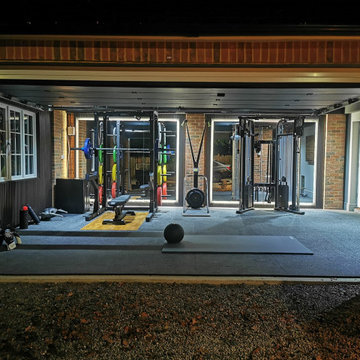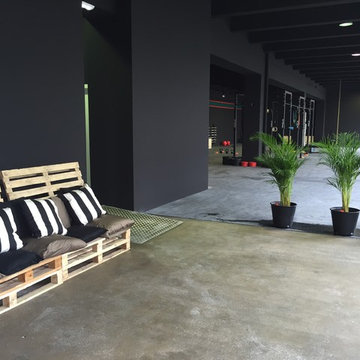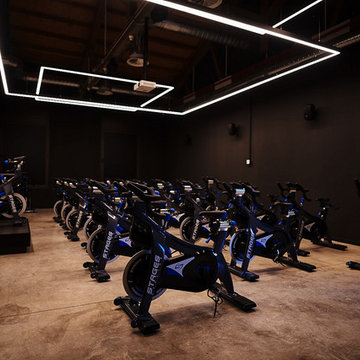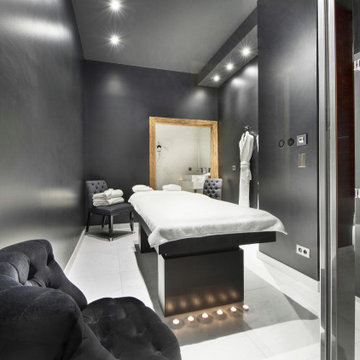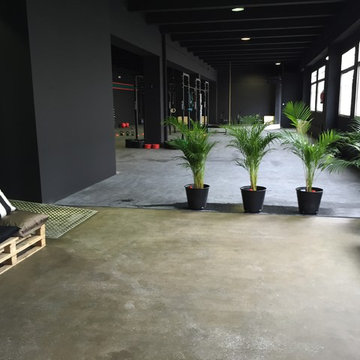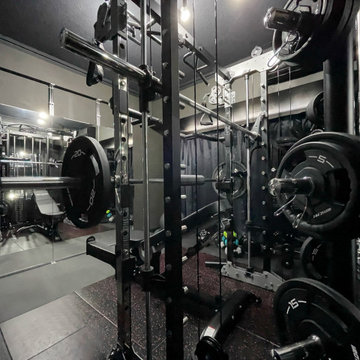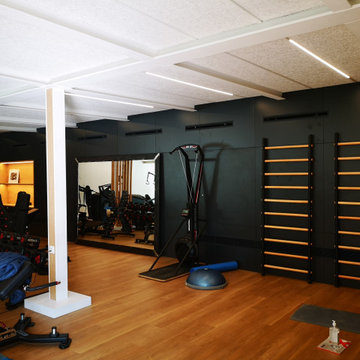Black Home Gym with Black Walls Ideas and Designs

This condo was designed for a great client: a young professional male with modern and unfussy sensibilities. The goal was to create a space that represented this by using clean lines and blending natural and industrial tones and materials. Great care was taken to be sure that interest was created through a balance of high contrast and simplicity. And, of course, the entire design is meant to support and not distract from the incredible views.
Photos by: Chipper Hatter
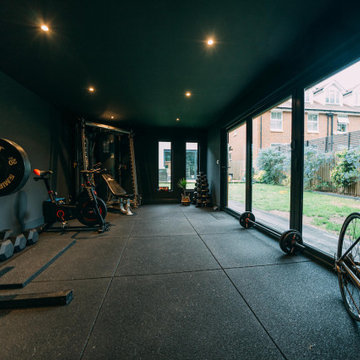
A bespoke built Garden Room Gym in Weybridge Surrey.
The room was complimented with Canadian Redwood Cedar and 3 leaf bifold doors.
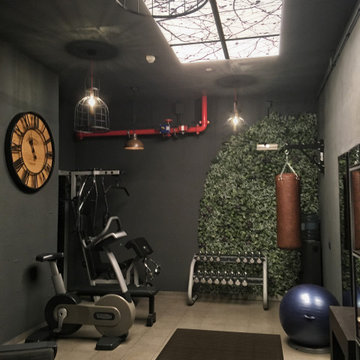
Conversión de un sótano dedicado a almacén a gimnasio professional de estilo industrial, mucho más agradable y chic. Trabajamos con un presupuesto reducido para intentar con lo mínimo hacer el máximo impacto y para eso pusimos: un falso lucernario con paneles LED que encajaban en los paneles reticulares del techo existente, aplicándole un vinilo de ramas para añadir interés y que la vista de los visitantes se vaya hacia arriba y así les de más sensación de amplitud y altura y que ni se den cuenta que el espacio no tiene ventanas.
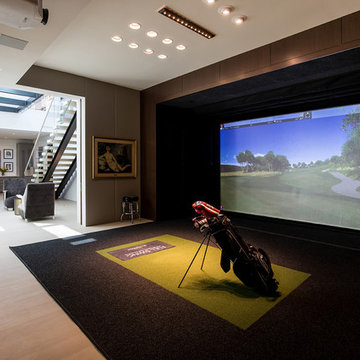
Trousdale Beverly Hills luxury home modern virtual golf simulator sports area. Photo by Jason Speth.
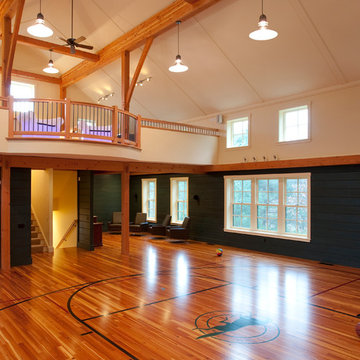
We built a new barn in suburban Boston that contains a half-court basketball court, and a great room or family room with a fieldstone fireplace, Nanawalls, and exposed timber frame. This project was a collaboration with Bensonwood timberframers.
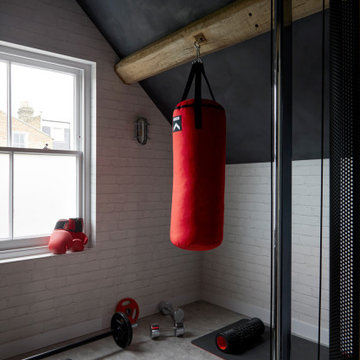
Brick, limewash and concrete combine for a modern space to work out. Steel boxing removed and replaced with timber cover for a rustic finish and wall lights allow for variable light settings.
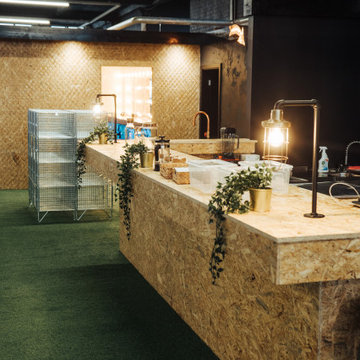
Complete conversion of an old industrial mill into a 5star commercial gym facility featuring commercial grade extraction, showers with advanced pumping and heating system and full functional cafe
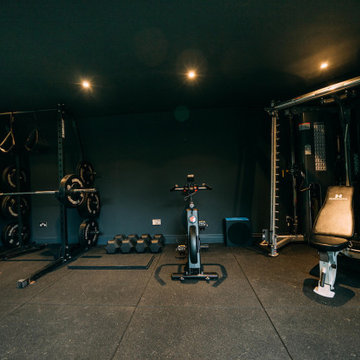
A bespoke built Garden Room Gym in Weybridge Surrey.
The room was complimented with Canadian Redwood Cedar and 3 leaf bifold doors.
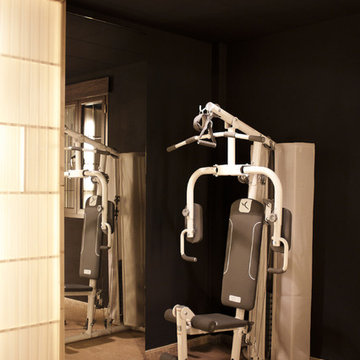
Proyecto básico y de ejecución de vivienda unifamiliar en Granada.
Fotografías por Render4tomorrow Studio.
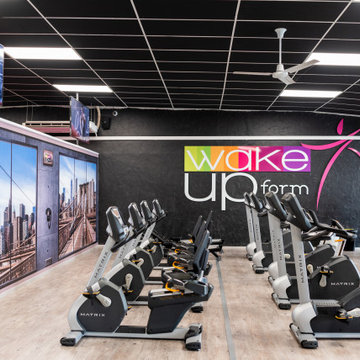
Rénovation de la salle de sport Wake Up Form à Theix.
Agrandissement de la salle avec la création d'un espace musculation et crosstraining, d'un espace détente et d'une grande salle de cours collectifs.
Projet comprenant les visuels 3D et le plan d'aménagement
Black Home Gym with Black Walls Ideas and Designs
1
