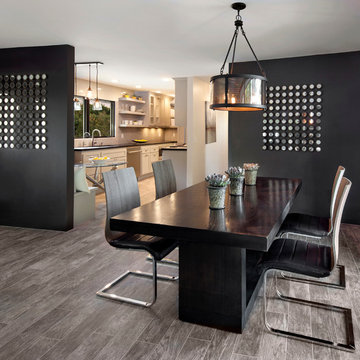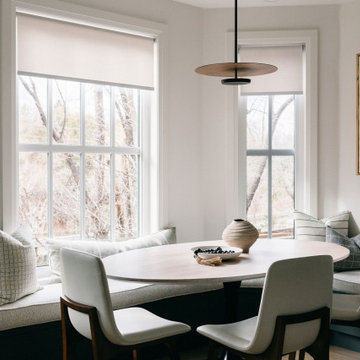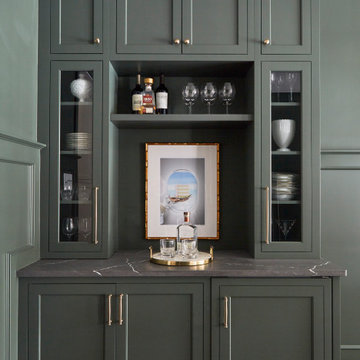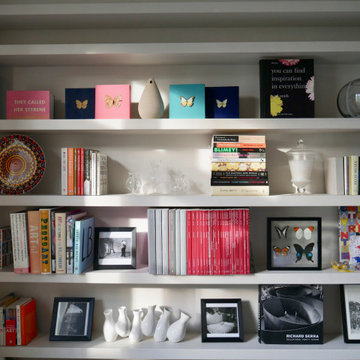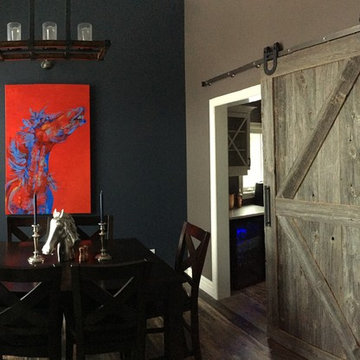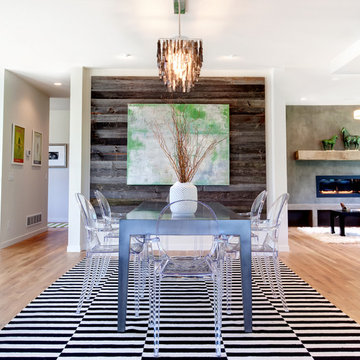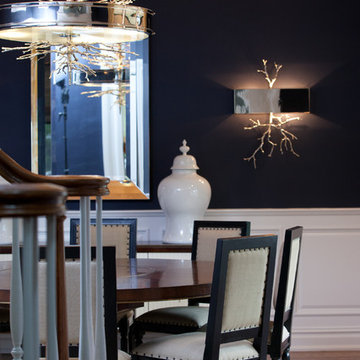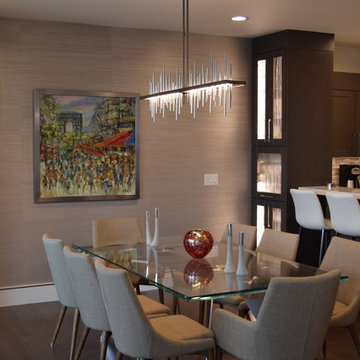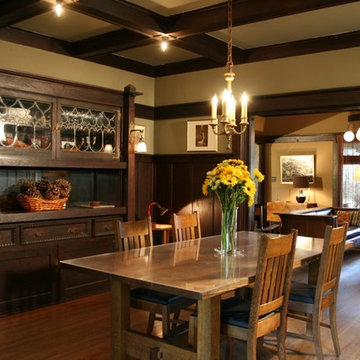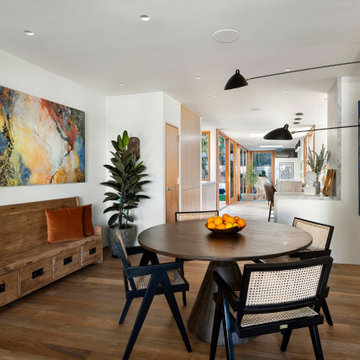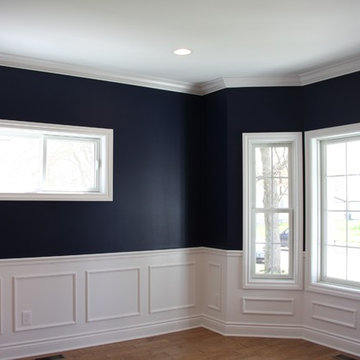Black Dining Room with Medium Hardwood Flooring Ideas and Designs
Refine by:
Budget
Sort by:Popular Today
101 - 120 of 1,992 photos
Item 1 of 3

In this serene family home we worked in a palette of soft gray/blues and warm walnut wood tones that complimented the clients' collection of original South African artwork. We happily incorporated vintage items passed down from relatives and treasured family photos creating a very personal home where this family can relax and unwind. Interior Design by Lori Steeves of Simply Home Decorating Inc. Photos by Tracey Ayton Photography.

The client’s request was quite common - a typical 2800 sf builder home with 3 bedrooms, 2 baths, living space, and den. However, their desire was for this to be “anything but common.” The result is an innovative update on the production home for the modern era, and serves as a direct counterpoint to the neighborhood and its more conventional suburban housing stock, which focus views to the backyard and seeks to nullify the unique qualities and challenges of topography and the natural environment.
The Terraced House cautiously steps down the site’s steep topography, resulting in a more nuanced approach to site development than cutting and filling that is so common in the builder homes of the area. The compact house opens up in very focused views that capture the natural wooded setting, while masking the sounds and views of the directly adjacent roadway. The main living spaces face this major roadway, effectively flipping the typical orientation of a suburban home, and the main entrance pulls visitors up to the second floor and halfway through the site, providing a sense of procession and privacy absent in the typical suburban home.
Clad in a custom rain screen that reflects the wood of the surrounding landscape - while providing a glimpse into the interior tones that are used. The stepping “wood boxes” rest on a series of concrete walls that organize the site, retain the earth, and - in conjunction with the wood veneer panels - provide a subtle organic texture to the composition.
The interior spaces wrap around an interior knuckle that houses public zones and vertical circulation - allowing more private spaces to exist at the edges of the building. The windows get larger and more frequent as they ascend the building, culminating in the upstairs bedrooms that occupy the site like a tree house - giving views in all directions.
The Terraced House imports urban qualities to the suburban neighborhood and seeks to elevate the typical approach to production home construction, while being more in tune with modern family living patterns.
Overview:
Elm Grove
Size:
2,800 sf,
3 bedrooms, 2 bathrooms
Completion Date:
September 2014
Services:
Architecture, Landscape Architecture
Interior Consultants: Amy Carman Design
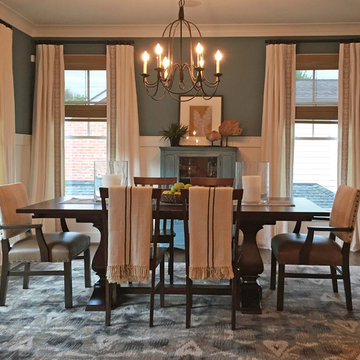
This dining room design features deep teal walls and white wainscoting below, creating a rich and dramatic contrast. The dark wood pedestal dining table is complemented by a combination of four wooden slatted side chairs and upholstered armchairs. The armchairs feature natural linen on the backs and brown leather seats, offering both comfort and style. A teal, charcoal, and caramel colored ikat area rug adds pattern and interest to the space. White linen drapes with inset embroidered trim are hung over natural woven shades, providing privacy while still allowing natural light to filter into the room. Together, these elements create a welcoming and stylish dining room design that is perfect for hosting large gatherings and intimate dinners alike.
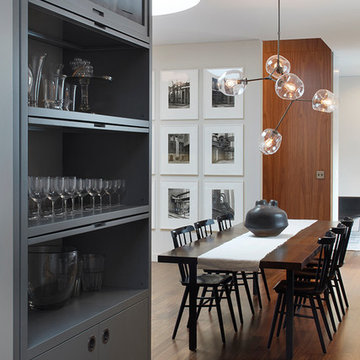
View from Office/Guest Bedroom to the Dining Room and Kitchen.
Custom made barrister bookcases for glassware.
Bernd and Hilla Becher photographs.

This dining room combines modern, rustic and classic styles. The colors are inspired by the original art work placed on the accent wall. Dining room accessories are understated to compliment the dining room painting. Custom made draperies complete the look. Natural fabric for the upholstery chairs is selected to work with the modern dining room rug. A rustic chandelier is high above the dining room table to showcase the painting. Original painting: Nancy Eckels
Photo: Liz. McKay- McKay Imaging
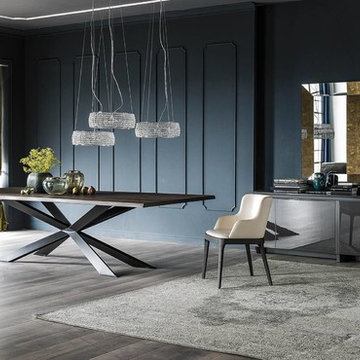
Spyder Wood Dining Table delivers a delightfully original modern design and material combinations. Manufactured in Italy by Cattelan Italia, and designed by Philip Jackson, Spyder Wood Table takes advantage of its stunning base and incorporates it with the more organically inclined top.

New Spotted Gum hardwood floors enliven the dining room along with the splash of red wallpaper – an Urban Hardwoods dining table and Cabouche chandelier complete the setting.
Photo Credit: Paul Dyer Photography
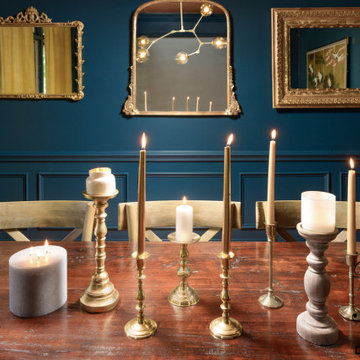
This Richly Regal Blue Dining Room Design In Sherwin Williams SW- 6237 Black Night Creates A Dramatic Appeal To This Chattanooga Transitional Dining Decor!
Layers of table candlesticks create a warm and elegant atmosphere.
Interior Design by- Dawn D Totty Interior Designs
Interior Designer- Dawn D Totty Interior Designs
Black Dining Room with Medium Hardwood Flooring Ideas and Designs
6
