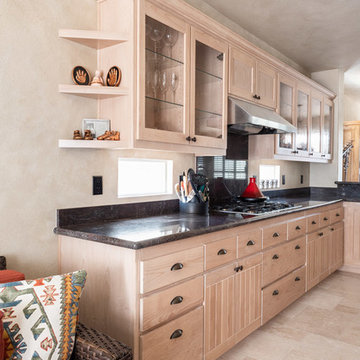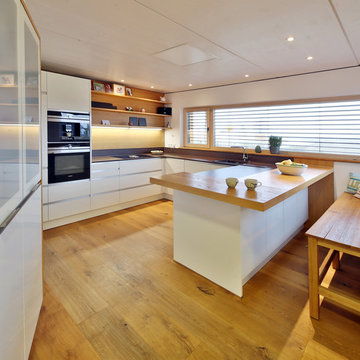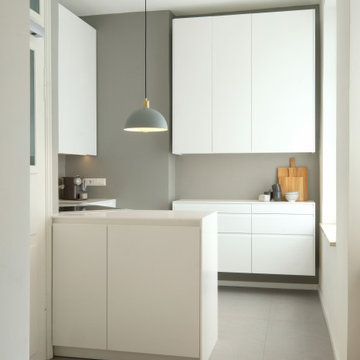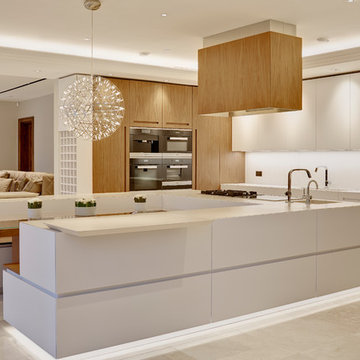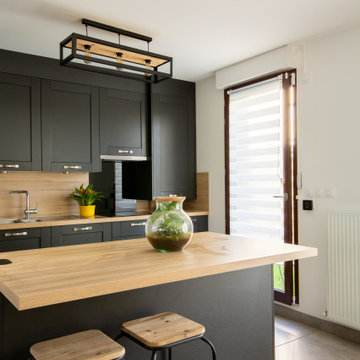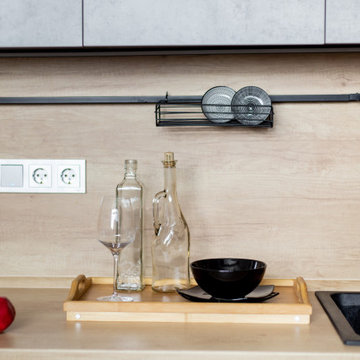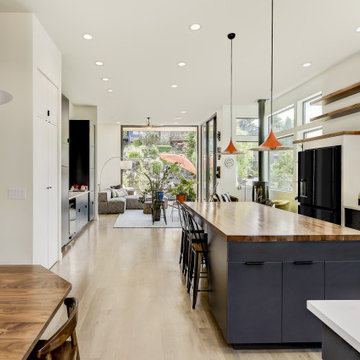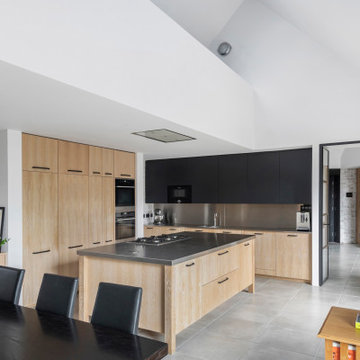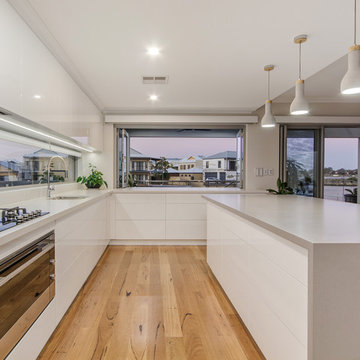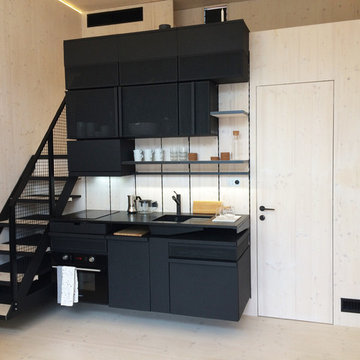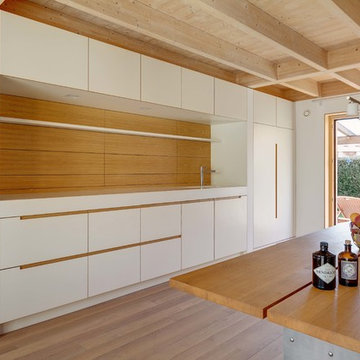Beige Kitchen with Black Appliances Ideas and Designs
Refine by:
Budget
Sort by:Popular Today
201 - 220 of 6,745 photos
Item 1 of 3
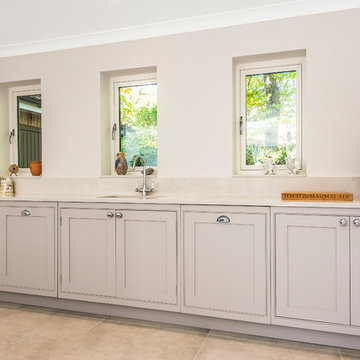
This bespoke, hand painted kitchen was designed and installed for our clients in Hampshire. The handmade kitchen features a curved butchers block which integrates into the island worktop with curved cupboard storage below. Bespoke chopping boards are designed to fit the curves of the circular column and storage slots, carved into the oak, create a dedicated space for each chopping board. The bespoke dresser provides additional storage space for occasional dinnerware and features a carving of the house name ‘Beechwood’.
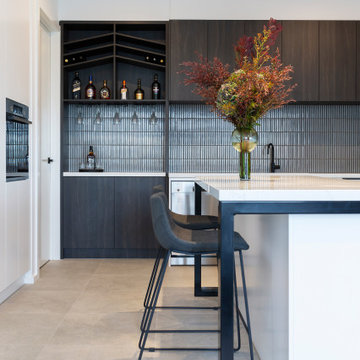
For this development, in the established suburb of Redhill, Canberra, the interior design aesthetic was modern and sophisticated. The layering of black, white and grey finishes married with soft timber accents and pops of brass allows for an elegant sense of drama.
Finishes of Quantum Quartz, Polytec woodmatt cabintery black steel island legs and finger kit kat tiles.
Interior design and styling by Studio Black Interiors. Built by Homes by Howe. Photography by Hcreations.

Proyecto realizado por Meritxell Ribé - The Room Studio
Construcción: The Room Work
Fotografías: Mauricio Fuertes
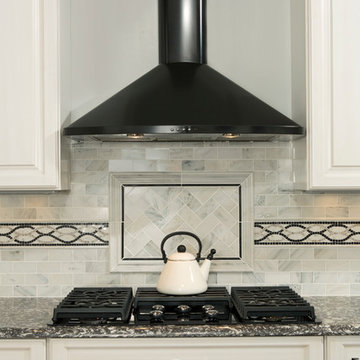
The black and white theme for this remodeled kitchen in Bethesda/Potomac, MD includes a Broan chimney hood, in black, measuring 36” with 400 cfm.

This Passover kitchen was designed as a secondary space for cooking. The design includes Moroccan-inspired motifs on the ceramic backsplash and ties seamlessly with the black iron light fixture. Since the kitchen is used one week to a month per year, and to keep the project budget-friendly, we opted for laminate countertops with a concrete look as an alternative to stone. The 33-inch drop-in stainless steel sink is thoughtfully located by the only window with a view of the lovely backyard. Because the space is small and closed in, LED undercabinet lighting was essential to making the surface space practical for basic tasks.
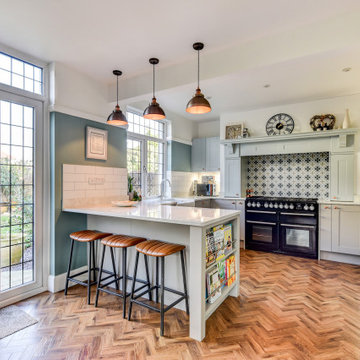
The Brief
This Worthing client sought a stylish upgrade on their previous kitchen, swapping an old monochrome kitchen for something a little more colourful.
As well as a new theme, it was also up to designer Phil to incorporate a traditional element to match the style of this property, incorporating useful storage options. This client was also looking for a full flooring improvement which would help to integrate a dining and seating area into this vast space.
Design Elements
To suit the space designer Phil has created a great layout which incorporates all the elements of this project brief, with the bulk of amenities centred around a range cooker. Extra storage is provided in tall units that run all the way towards the dining and living area of this property.
The theme is comprised of Virginia shaker furniture from British supplier Mereway in colours sea mist and pebble grey.
Traditional features have been included in this project in the form of a butler style sink and herringbone flooring from Karndean. The flooring has been fitted by our expert team, and runs throughout this whole space to create a luxurious feel.
The chimney breast surrounding the range looks original, but has been built out by our installation team to add a further traditional element. Phil has added further storage either side of the range in the form of discrete cabinetry.
Special Inclusions
A key part of this design was creating a communal feel in the kitchen. To accomplish this, great care has been taken to incorporate the seating and dining area into the design making the vast room feel connected. To add to this element a peninsula island has been included with space for three to sit.
Around the kitchen, solid quartz surfaces have been opted for, with Silestone’s lusso finish nicely complimenting the theme of the space.
Project Highlight
To integrate the required storage, designer Phil has used a number of clever solutions to provide organised and maximised storage space.
An impressive pantry is built into tall units, with corner units and a pull out pantry also in the design. Feature end unit storage provides a nice place to store decorative cook books.
The End Result
The end result is a kitchen and dining space the ticks all boxes. A great design incorporates the traditional features, storage requirements and extra inclusions this client desired to create a wonderful kitchen space.
If you have a similar home project, consult our expert designers to see how we can design your dream space.
To arrange an appointment visit a showroom or book an appointment now.
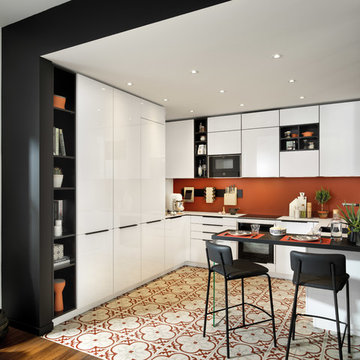
A clever U-shaped kitchen with Everest-coloured units from the Strass range and Black units from the Loft range. An eye-catching Nano Everest compact worktop with a black-and-white design and a Nano Black laminate worktop for the dining area.
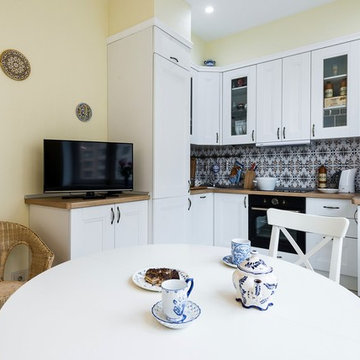
Мебель-стол,стулья для проекта выбрали в Икеи. Цвет -белый.Стол раздвижной.Удобно можно разместить за столом до 8 человек.
Beige Kitchen with Black Appliances Ideas and Designs
11
