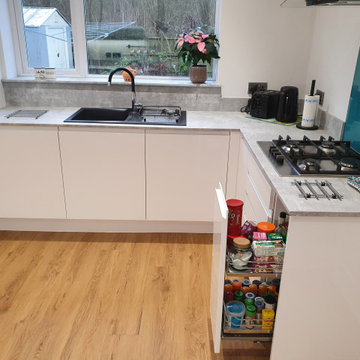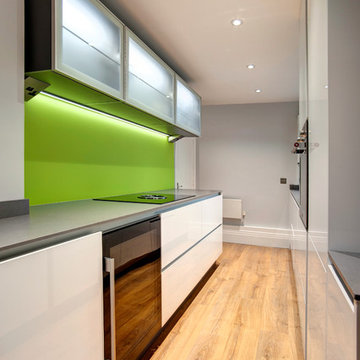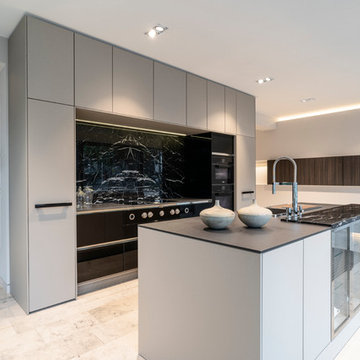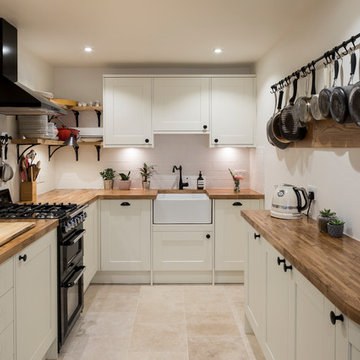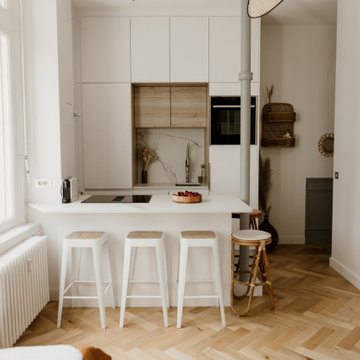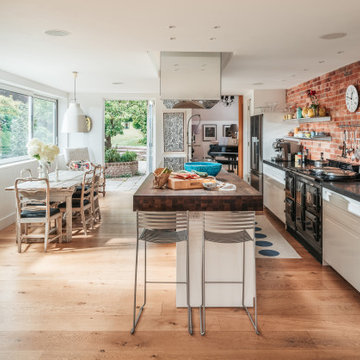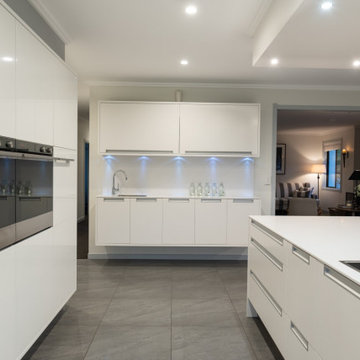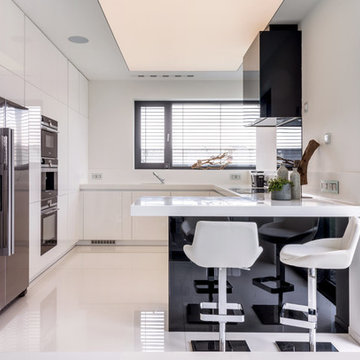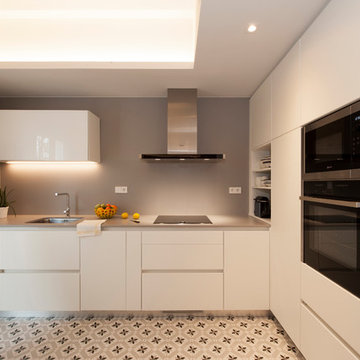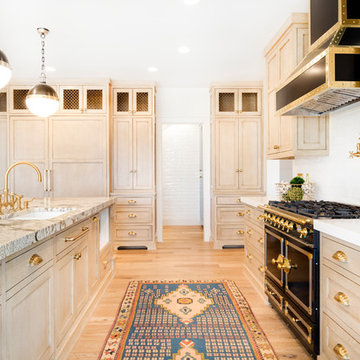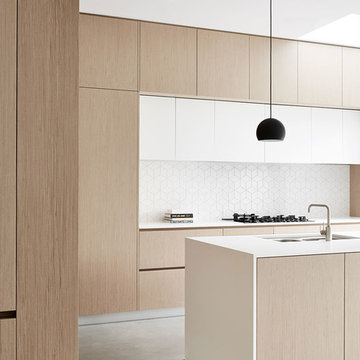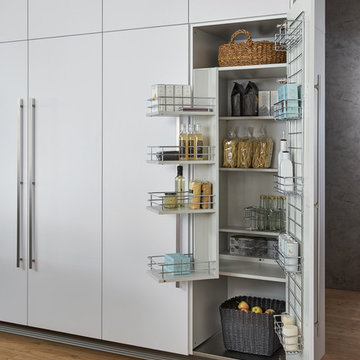Beige Kitchen with Black Appliances Ideas and Designs
Refine by:
Budget
Sort by:Popular Today
181 - 200 of 6,745 photos
Item 1 of 3

Гостиная, совмещенная с кухней. Круглый обеденный стол для сбора гостей. На стене слева подвесные шкафы с дверцами из черного стекла, за которыми организовано дополнительное хранение.
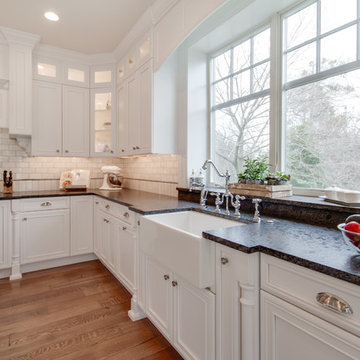
This bright kitchen features gorgeous white UltraCraft cabinetry and natural wood floors. The island countertop is Mont Blanc honed quartzite with a build-up edge treatment. To contrast, the perimeter countertop is Silver Pearl Leathered granite. All of the elements are tied together in the backsplash which features New Calacatta marble subway tile with a beautiful waterjet mosaic insert over the stove.
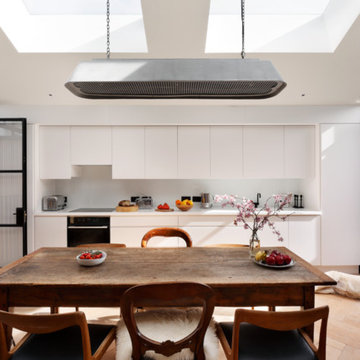
De Rosee Sa have designed a new-build house on the site of a former garage in West London. The site is narrow and deep, located between terraced gardens on one side and a row of 16 lock-up garages on the other. The clients lived across the road and originally bought the site to prevent it from being developed by an aggressive developer.
A few years later, our clients realised there was an opportunity to build a new house on the site in a sensitive manner. They decided to develop the site themselves with a design-led brief. Planning policy restricted any development to a single storey building. In response, we proposed a basement at the rear of the site to meet the brief for a two-bedroom house.
Windows in the the boundary wall were not possible due to existing boundary walls and privacy issues. In response to this, our design proposed three courtyards and roof lights throughout to draw light into the house. An open-plan corridor runs the length of the house, and the main living spaces come off this circulation space, so the atmosphere is open, simple and bright.
The interior spaces give onto the new courtyards through steel and glass ‘Crittal’ style doors, providing long, internal views. Western red cedar battens clad the courtyard walls and pass inside to clad the small rooms (study, cloakroom, utility), adding a tactile element to the interiors. Granite setts are used in the external courtyards to complement the natural materials.
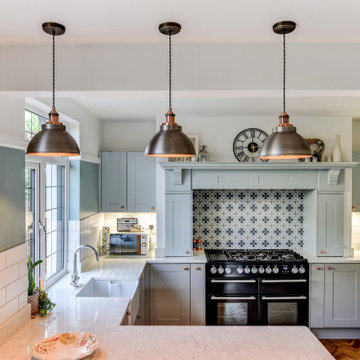
The Brief
This Worthing client sought a stylish upgrade on their previous kitchen, swapping an old monochrome kitchen for something a little more colourful.
As well as a new theme, it was also up to designer Phil to incorporate a traditional element to match the style of this property, incorporating useful storage options. This client was also looking for a full flooring improvement which would help to integrate a dining and seating area into this vast space.
Design Elements
To suit the space designer Phil has created a great layout which incorporates all the elements of this project brief, with the bulk of amenities centred around a range cooker. Extra storage is provided in tall units that run all the way towards the dining and living area of this property.
The theme is comprised of Virginia shaker furniture from British supplier Mereway in colours sea mist and pebble grey.
Traditional features have been included in this project in the form of a butler style sink and herringbone flooring from Karndean. The flooring has been fitted by our expert team, and runs throughout this whole space to create a luxurious feel.
The chimney breast surrounding the range looks original, but has been built out by our installation team to add a further traditional element. Phil has added further storage either side of the range in the form of discrete cabinetry.
Special Inclusions
A key part of this design was creating a communal feel in the kitchen. To accomplish this, great care has been taken to incorporate the seating and dining area into the design making the vast room feel connected. To add to this element a peninsula island has been included with space for three to sit.
Around the kitchen, solid quartz surfaces have been opted for, with Silestone’s lusso finish nicely complimenting the theme of the space.
Project Highlight
To integrate the required storage, designer Phil has used a number of clever solutions to provide organised and maximised storage space.
An impressive pantry is built into tall units, with corner units and a pull out pantry also in the design. Feature end unit storage provides a nice place to store decorative cook books.
The End Result
The end result is a kitchen and dining space the ticks all boxes. A great design incorporates the traditional features, storage requirements and extra inclusions this client desired to create a wonderful kitchen space.
If you have a similar home project, consult our expert designers to see how we can design your dream space.
To arrange an appointment visit a showroom or book an appointment now.
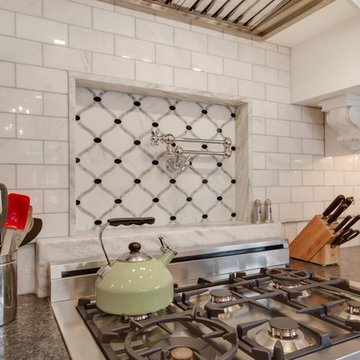
This bright kitchen features gorgeous white UltraCraft cabinetry and natural wood floors. The island countertop is Mont Blanc honed quartzite with a build-up edge treatment. To contrast, the perimeter countertop is Silver Pearl Leathered granite. All of the elements are tied together in the backsplash which features New Calacatta marble subway tile with a beautiful waterjet mosaic insert over the stove.
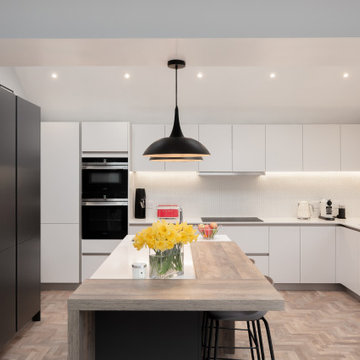
Kitchen was part of a full ground floor extension we created a functional yet stunning kitchen for this busy family. Vintage Oak panelling was added to the breakfast to add texture and warmth the kitchen design. This kitchen provides all the elements for a busy family life and great for entertaining.
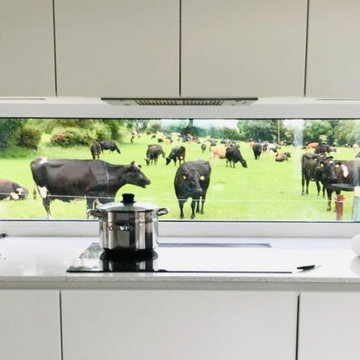
Bungalow Extension + Renovation – West Waterford
Involved a new Rear Extension changing how the House is used and moved the new Front Entrance & approach to the rear of the House. The new Porch was built with stone salvaged on site, which came from a previously demolished stone building where earlier generations of the family lived on the farm.
The Project finished in early 2019 and involved the Extension and Deep-Renovation of the Existing Bungalow, where Utility Spaces previously received most of the midday sun, while the Living Spaces were disconnected and did not get sufficient direct daylight.
The redesign of this bungalow creates connected living spaces which benefit from a south, east and west aspect receiving all day sunlight, while connecting the interior with the countryside and garden spaces outside.
Beige Kitchen with Black Appliances Ideas and Designs
10
